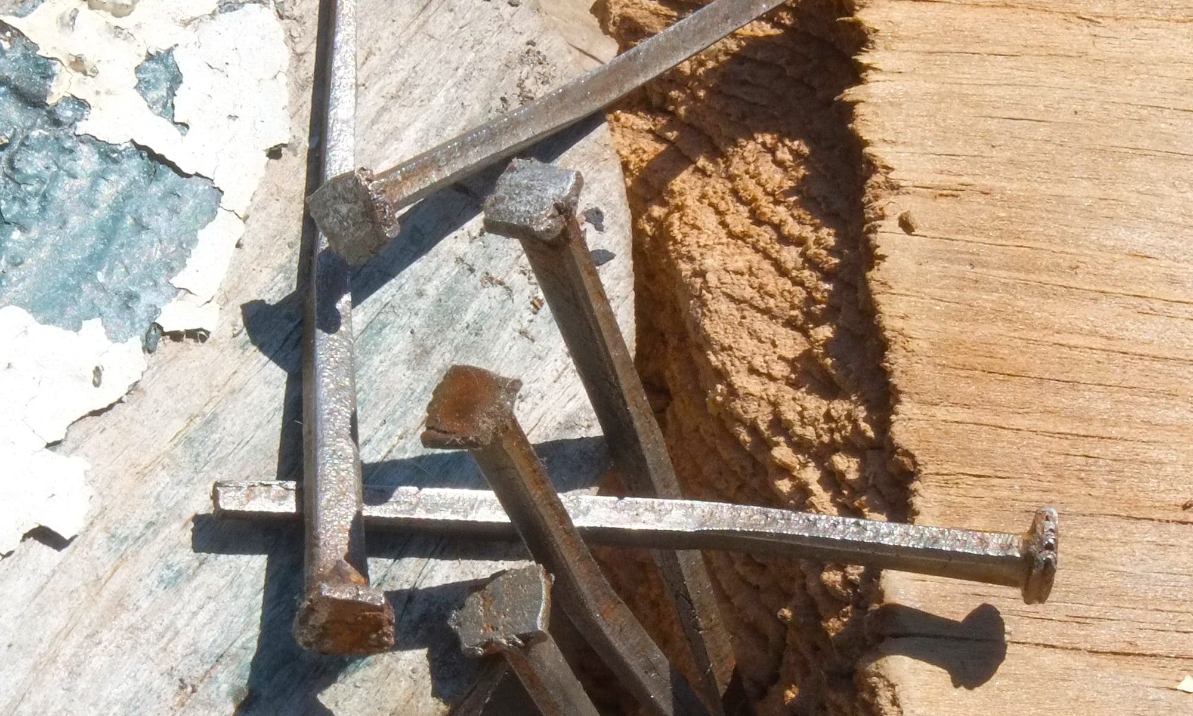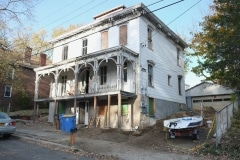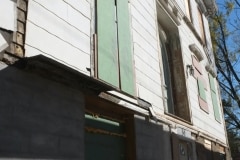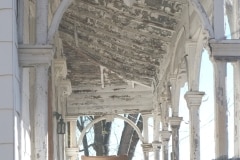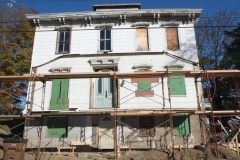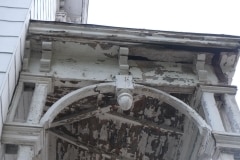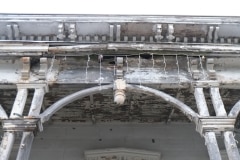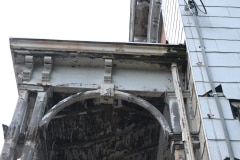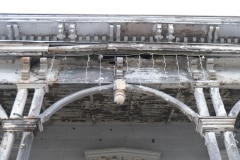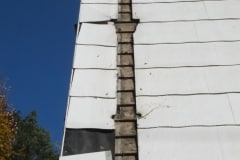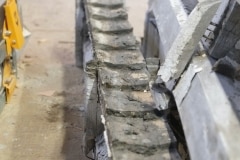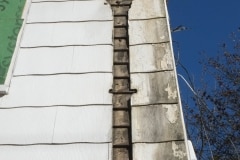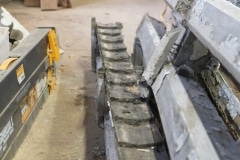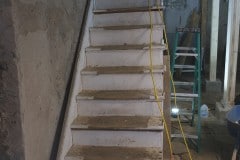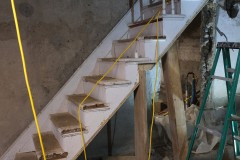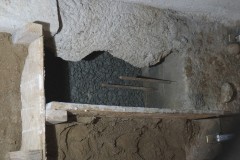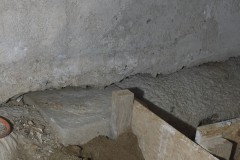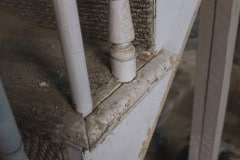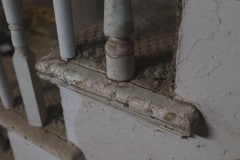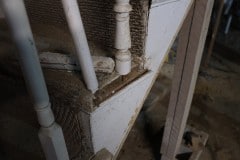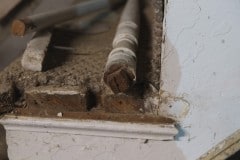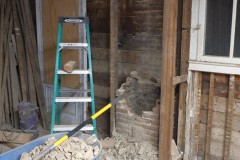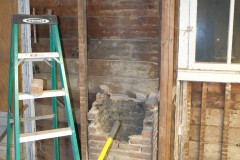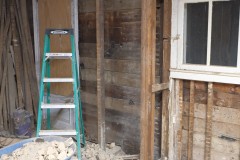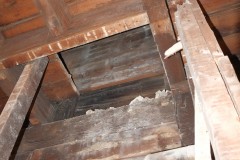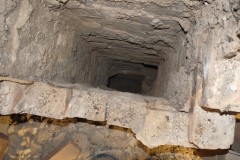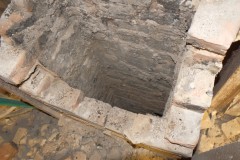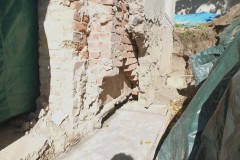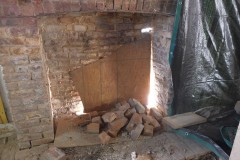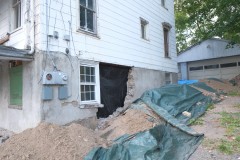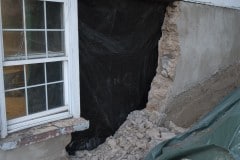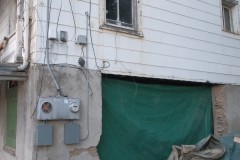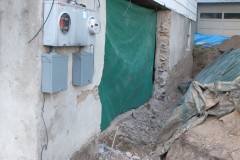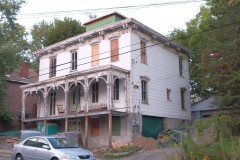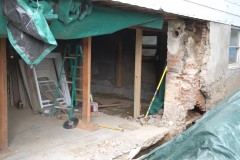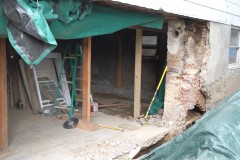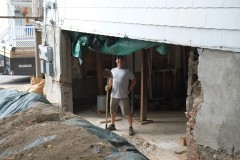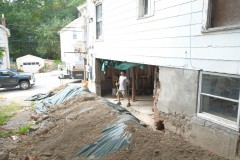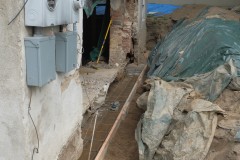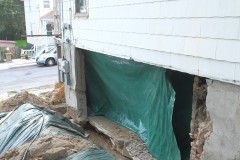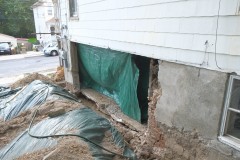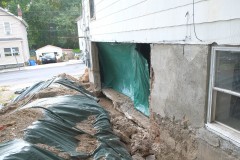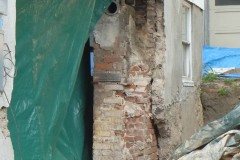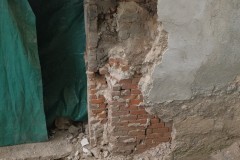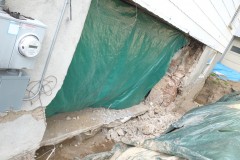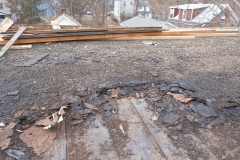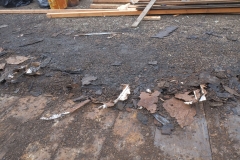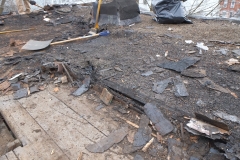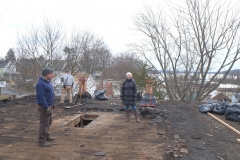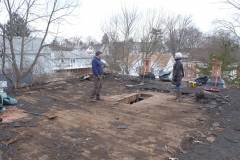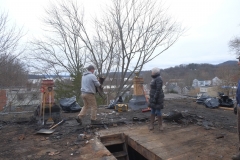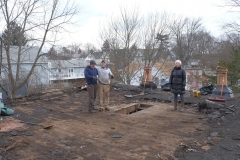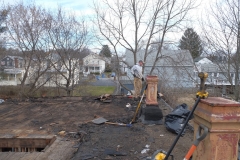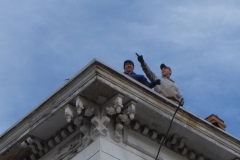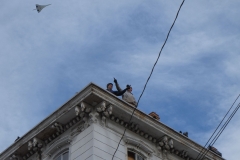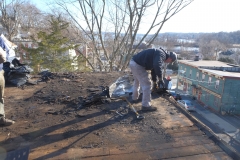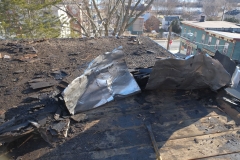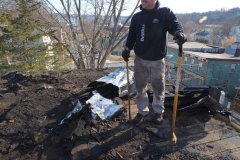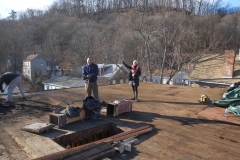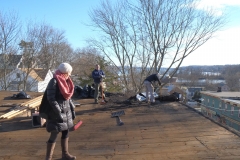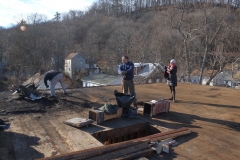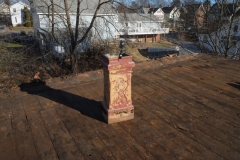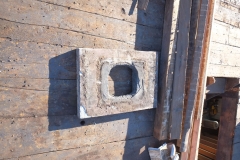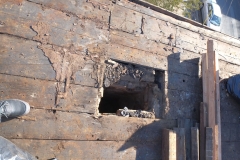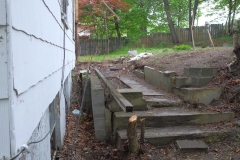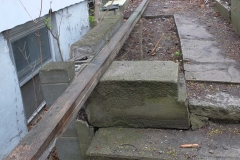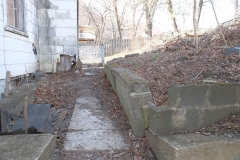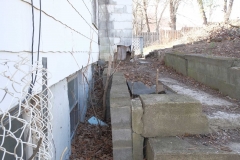Yes officer, it’s gone!!!!
Repairing the porch has been on the books since early this year. It has never been safe to walk to the far ends of the porch and it was starting to pull away from the house a bit. The idea was to replace the lower single supports with double supports and then working upwards, replacing the deck, then upper supports etc. It would have been a big job, possibly beyond our skill level and taken us ages, so Aimee suggested we look to see if we can find someone competent and passionate about this kind of work to undertake this project and not make a bodge out it. Fortunately a partner of one of Aimees work colleagues was a timber frame carpenter which seemed the right sort of skill set and his name was Andre Ernst.
We met Andre a few months ago, explained how we didn’t want a pressure treated nail-gun porch, but more of a hand crafted, near exact replacement, whilst beefing up the strength slightly where possible. Andre definitely knew his stuff and understood what we wanted, but I think what sold it for me was seeing the artistry of his work, see Hudson Valley Timber Frames for some examples of his work. That to me showed me he took pride in his work.
The initial plan was to break the project into two phases, phase one would be to rebuild everything up to the the porch roof and phase two would be to rebuild the roof. During phase one the roof would be supported.
Once the scaffolding went up and a more thorough inspection was carried out it was deemed that the whole porch was in danger of collapse with the ends of the roof rafters rotten and pulling away from the house and the second floor vertical columns bowing out with barely any solid wood connecting them to the roof, so the decision was made to remove all of the porch as part of phase one. Historical society and building department were informed of this decision. I didn’t expect it to come down so quickly, but if it’s unsafe, why wait. Andre did save a lot of the wood so we could recreate the new roof exactly and you can see that the rot is major.
Sure the porch could have lasted for maybe months or years longer, but maybe not. Reminds me of a sad tale of students losing their lives across from where I used to work when their balcony collapsed, Berkeley balcony incident, all very sad and I still feel for all those victims.
Obviously it would have been great if we could have just replaced the odd bit of wood here and there in order to keep the originality, but the decay at the base of the roof was pretty bad. The porch roof gutters had long gone so any rain water would have just been soaking the base of the roof, probably for decades, so the rot is not surprising.
We asked Andre to save all the detailed bits such as the corbels, arches, acorns, curved roof rafters and first floor vertical supports, and we’ll restore a lot of this and if we can’t then they will be used as templates. We won’t reuse the vertical supports for the front porch but I might see if they can be restored and used when we rebuild the rear balcony which is not original and damn ugly.
We did inform the City of Kingston’s, Historic Landmarks Preservation Commissions that the roof needed to be removed and we are appreciative of their support.
On deconstruction, I did like the way that the concrete tiles were trimmed nicely around the profile of the columns, nice touch, however an even nicer touch was how the vertical columns were notched out to fit the original wooden sidings so they sat flush with no gaps, that’s pretty impressive. I’m going to want the new pillars to be the same. No one would bother with that sort of detail nowadays, hence why I think it’s important for the houses originality, sure it’s new wood, but installed the original way.
