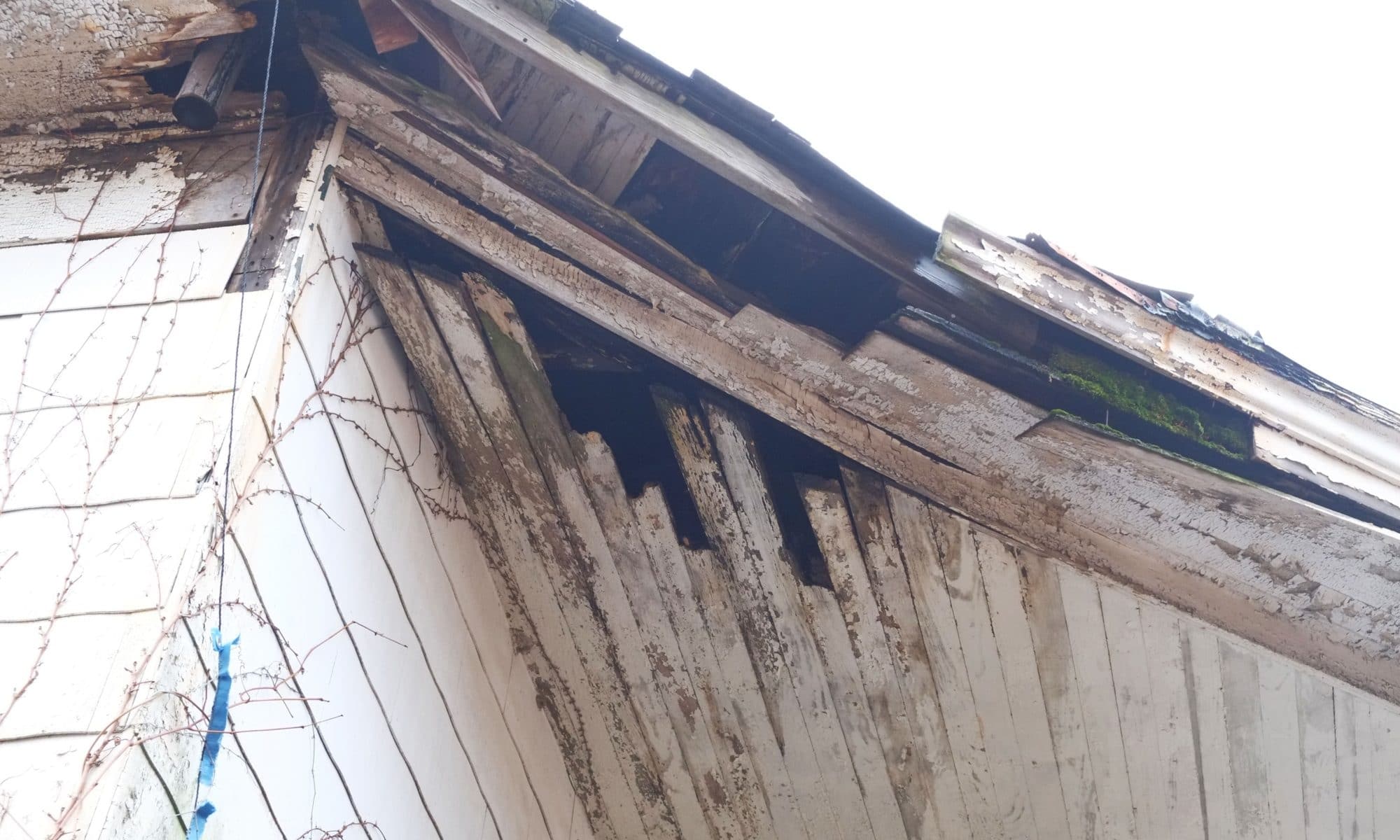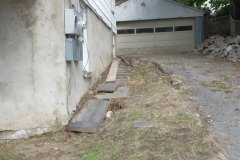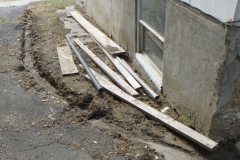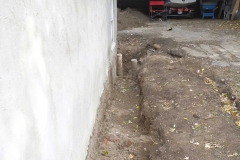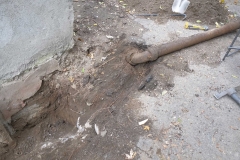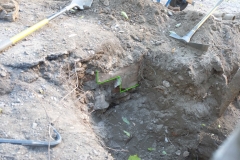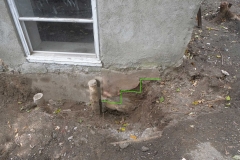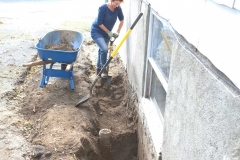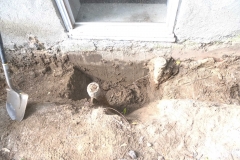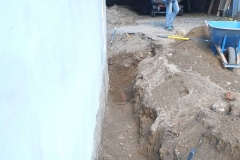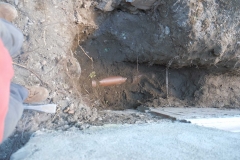As we approach build time we have to think of the plumbing. We want a shower and loo on the ground floor but alas the sewer pipe is about 18″ off the ground and as most plumbing works on gravity we would have to mount all our plumbing on a 24″ platform, so steps up to the throne etc. One solution involves underground tanks and pumps, which adds more things to go wrong and no one ever wants any problems in this area of the plumbing. Another solution is to lower the sewer pipe. The internal pipes are all cast iron and are probably original (150 years old or so), so these need to go, plus we are at an ideal stage to rip all this stuff out as we have no internal walls and everything is exposed.
The problem with the sewer pipe is outside and the first hurdle is that it’s buried, the second (and the biggest) hurdle is the gradient. We need the outside pipe to have a gradient of roughly 1/4″ drop in 12″, I think we can go slightly less maybe to 1/8″ in 12″ but that may be pushing it. Our plumber, Rowland Green, recommended the 1/4″ drop so that is what I am hoping for. The gradient isn’t something you can work around, our house is at one height and the main sewer line is at another height and neither can change.
Rowland recommended that we expose the pipe for maybe 10 foot or so and check the gradient, or even better we find that it turns sharply down. It’s possible that after all the digging we can’t lower the pipe but luckily the work won’t be wasted because we were planning to install French drains around the house.
French drains are basically gravel channels that provides the water an easy way of egress. They help lessen dampness in underground areas. Our semi-basement seems pretty dry already so the drain won’t hurt and now is the time to do it before we put in any paths etc. We will also get Derrick to apply a lime render to the existing lime motar foundation walls. Lime walls need to breath so you can’t apply a sealant as you would if you were dealing with Portland cement. The lime render is really a sacrificial layer that absorbs the harmful salts etc. that move through lime masonry.
During the digging we found some old steps down to a now non-existent back door which I have illustrated with the green lines. Their was a ton of stone and mortar that took a good time to jack hammer out. You can see where the backdoor used to be as the concrete beneath the window has newer shuttering than the rest of the wall. This makes sense as this is where the staff worked and Aimee did find a lot of half burned coal and ash a little down the trench – the main cooking stove is just left of where that door was in the basement. This was probably filled in in the 40’s, 50’s to make way for the driveway to the garage. It’s pretty cool to see how a house used to operate.
Derrick knows of someone who is a good digger, so we are going to ask him to continue our work. The work is hard but I do enjoy chipping away at it, however, we can only do weekends and it would be nice to get this sorted before everything freezes.
The large cast iron pipe we dug up were close to the surface, they didn’t seem connected so probably previous workers on the pipes just buried them, classy.
