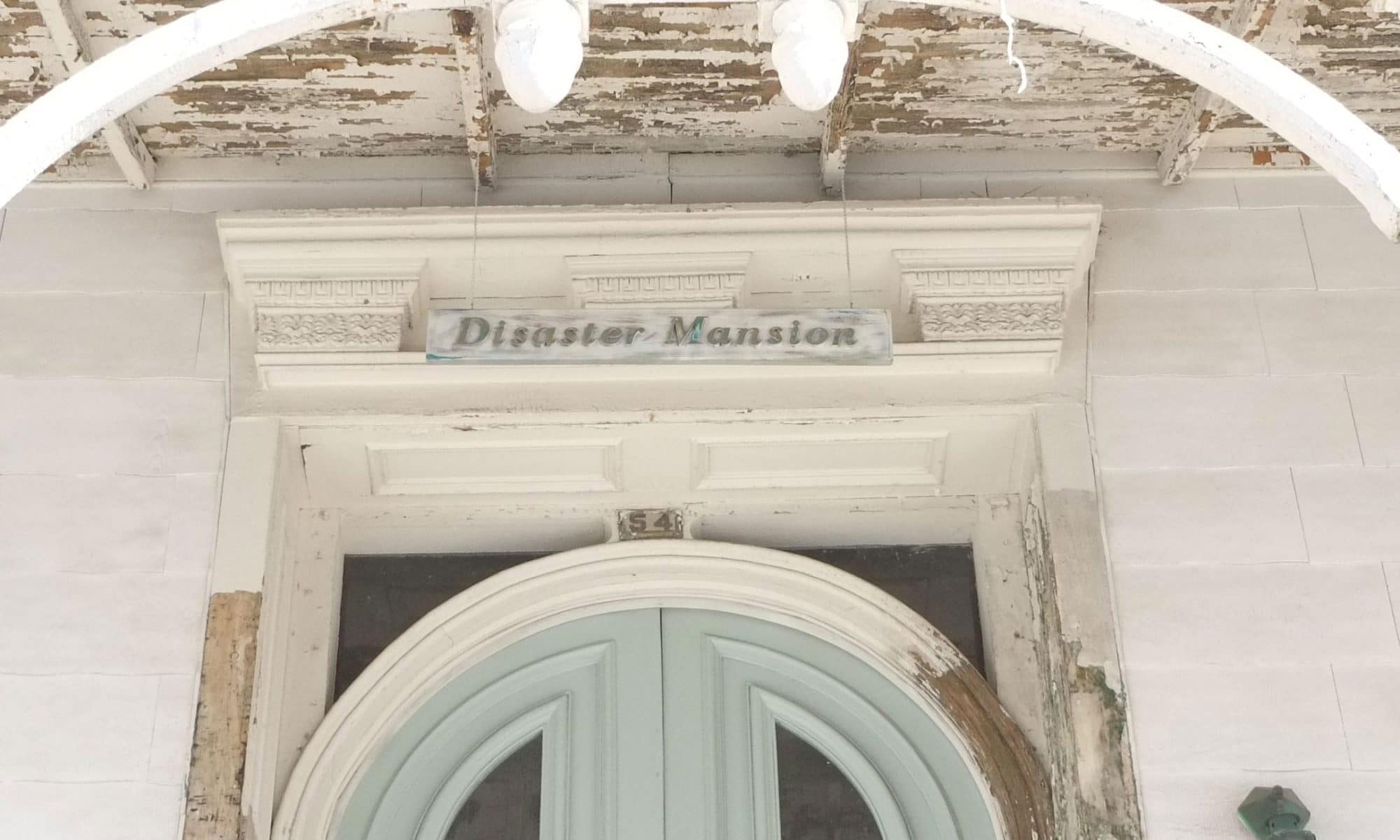The bottom left of the house was occupied by a decent sized room with an earth floor and reduced headspace (due the thickness of the earth). Access was by a small door under the stairs. We wanted to make this room a little more accessibly so Thomas and Matt cut a doorway through the lime mortar and rock. The wall was a bit of a bugger to cut through due to the rock.
The previous owners must have had the same thoughts as we did find architect plans in the house of this room. They had started to excavate the earth which unfortunately left the foundation walls hanging in mid-air (the walls had no footings). This was made worse by our local groundhog who had made even more holes under the walls. The soil is also very sandy tended to crumble and fall away. The walls will need some special treatment to prevent them from collapsing after which we will have an insulated concrete floor poured.
This room will be where we keep the mechanicals (boiler etc), though it probably will be a part-time bedroom and maybe later a project studio.
Thomas and Matt made this doorway just before we left for the UK for Christmas. It will be interesting to see how the house looks when we return.
