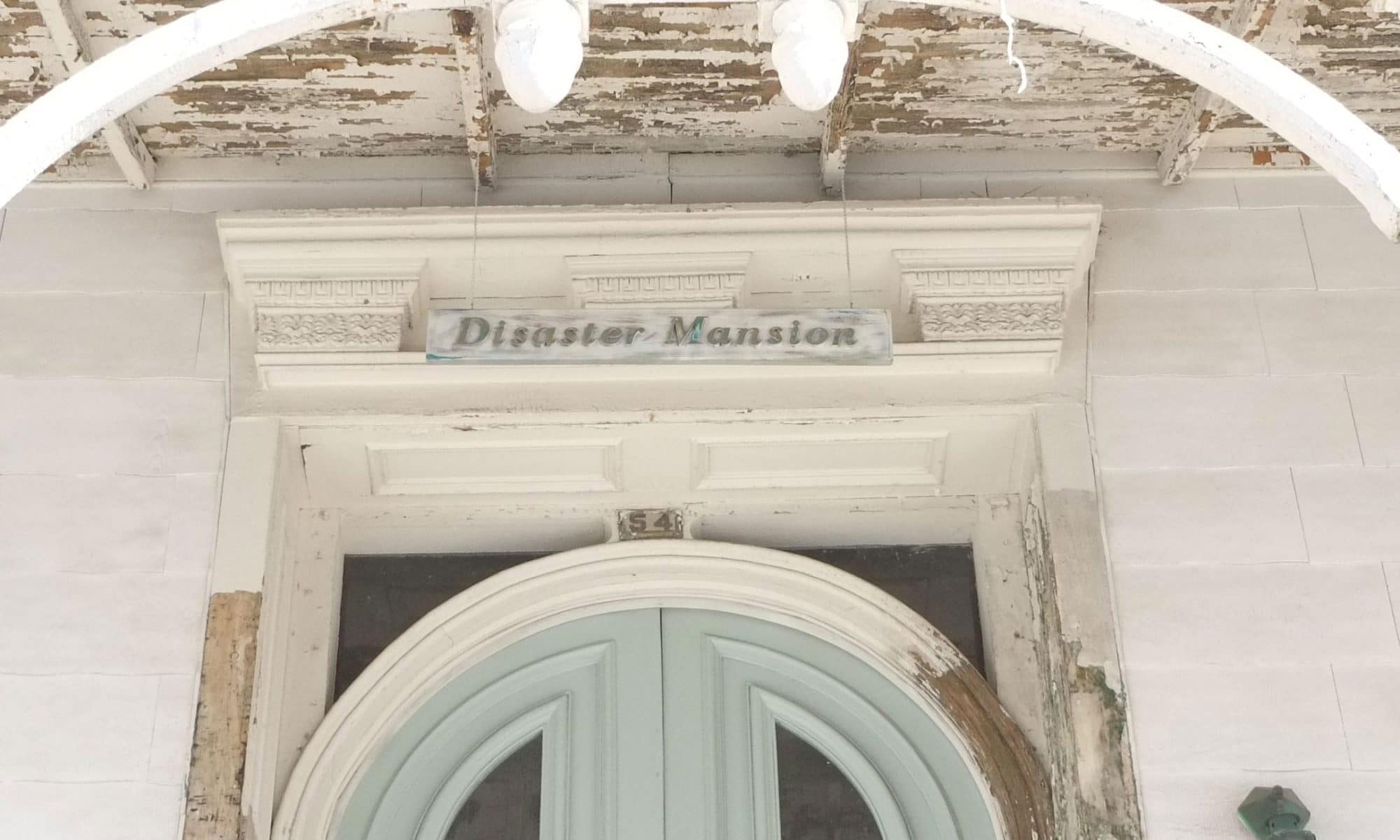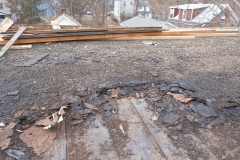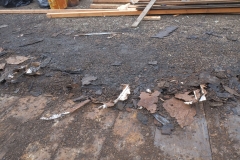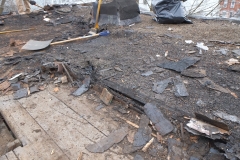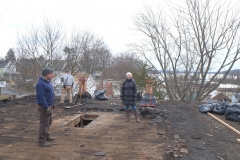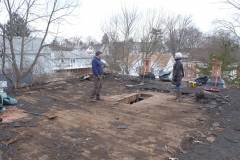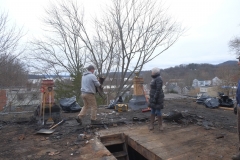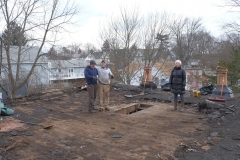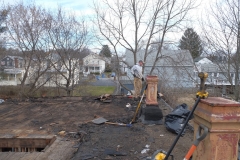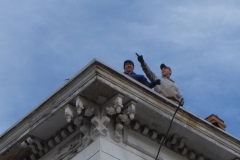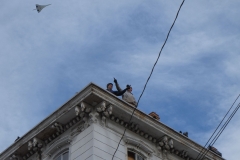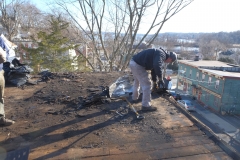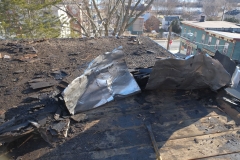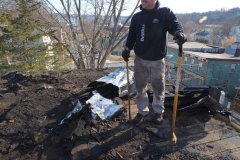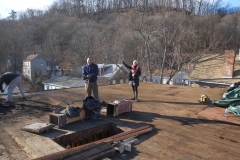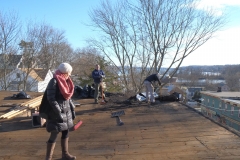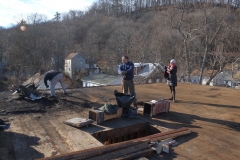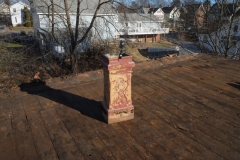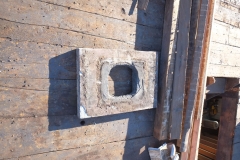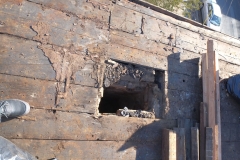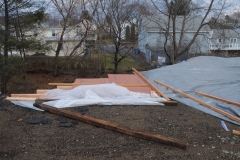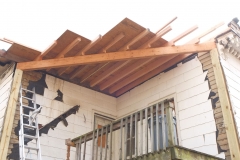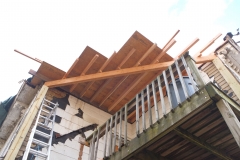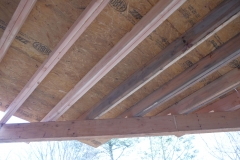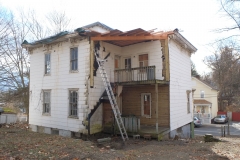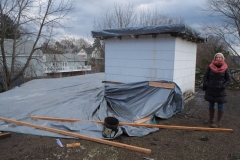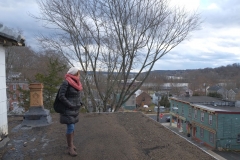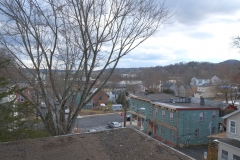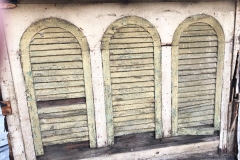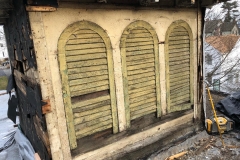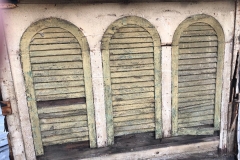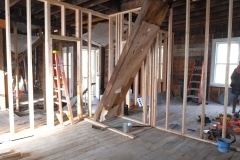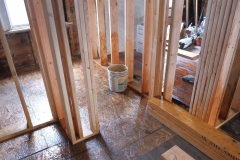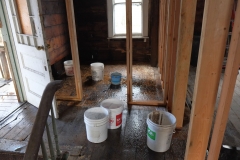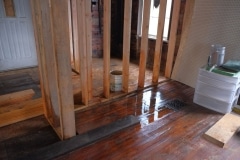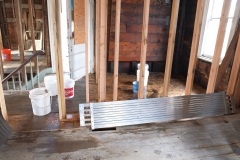Now that the old cupola has gone Thomas and Matt have started stripping the old roof and it probably has never been stripped bare before. If the wood could speak I bet it’s glad to see the sun again!
Thomas and Matt thought there were about thirteen layers on the roof which in total gave this tar and gravel lasagne a thickness of at least 3 – 5″. It looks like the very first layer was metal, a lot of which you can see in the photos has rusted but some is still bright and shiny underneath.
Thomas and Matt thought that they had probably removed between 8 – 10 tons in weight from the roof (based on the weight scales at the city dump as they charge by the ton). Most of the layers they removed were saturated with water which may account for why the water dripping through the roof was black.
All the chimney stacks were removed without damage and they all sat on slabs of bluestone with holes cut in them. The false chimney had been filled with sand and it was false because there was no brick chimney stack beneath it. Perhaps the number of stacks was a status symbol. We’re not sure what we will do with these. They will of course be kept but they can’t be used with the current chimney stacks as they aren’t up to code.
It’s nice to see all the wood again, most of which hasn’t seen the light of day for almost 150 years. If the house were alive I bet it would have sighed a sigh of relief to be rid of the huge scab of a roof. The new roof will be a rubber membrane which may weigh 1/4 ton.
Jason if you’re reading this I’m not going to put a badminton court on the roof. It’s big enough but would be a little scary!
The deck we have planned for the roof isn’t huge but should accommodate a party of ten seated comfortably. It will be nice to have candlelit dinner parties out there on summer nights.
