The house is still standing and I kid you not this could have been disastrous. The ground by the foundation wall running up by the drive was dug away last weekend to access the old sewer pipe and to install a french drain. In the process the trench was dug below the foundation wall (which was very shallow) by a good foot in parts.
All was fine for most of the day and looking at it, the wall just seemed to descend to the bottom of the trench, however towards the end of the day, a huge chunk of what I thought was wall fell away, leaving the wall unsupported. It wasn’t wall that fell away, it was the soil beneath the foundation wall. This is when the cracking started.
I don’t know where my mind was that day, I wasn’t doing the majority of the trench work that day, but that said, I was in charge.
On Monday Matt Alexander a structural engineer kindly came over to look at the house. He thought that the house should be first shored up and then the middle section of wall should be underpinned before being removed and replaced with a new wall, then we should underpin all the other walls, even those unaffected due to the shallow nature of the walls as this would prevent any future issues. Matt suggested we get our architect to draw up proper engineering plans and to that end we met with Dave Toder this afternoon to discuss details.
Tomorrow (Friday), Derrick and his friend John Paul have kindly offered to help shore the place up to make sure that if the wall does fail further, then the house will still be safe. Thank you Derrick and John Paul.
It was good talking to Matt as he did say that he had seen a lot worse and that the silver lining was that we had exposed a future potential issue and this is an ideal time to fix these sort of issues. The trouble with fixing foundations on a finished house is that sometime the house will flex slightly when it’s being shored up leading to cracks in plaster and tile work etc. We have no plaster or tiles so we don’t have to worry about this, also we have no tidy garden or driveway that we don’t mind digging up. That gave me a little consolation but I’m really annoyed with myself for letting this happen.
In this set of pictures everything was all fine and the first three was Aimee and I working on the trench the weekend before. By the way we had started on this trench last year but we had to stop when the ground froze. In the other pictures you can see my helper Al, who if there was ever an Olympic medal for digging, would get a gold.
This second set is where things started to go wrong, the damp soil looked just like the damp wall above it so I wasn’t really noticing that we were digging so much away. I just thought that as we’re on a slope, then bottom of the wall would also slope down. It wasn’t until a huge chunk of soil fell away that we realised that we had dug too far and that was a little too late as very soon, you could hear lots of strange sounds, a bit like rain actually and then we noticed the cracks and the thick bluestone window plinth snap. I have to admit it was a tad stressful. We shored it up as best we could inside and out and then went to call our friend and advisor Derrick.
As it turns out the sewer pipe (which you can see in the first set of pictures) is below the foundation wall so the wall would have had to been underpinned, but had we done this correctly we wouldn’t have needed to replace the wall $$$.
This is the second wall that collapsed, the same thing happened on the other side of the house. We weren’t responsible for this but it’s interesting that it sounded the same – rain drops.
By the way thank you for all of you that send supportive emails.
In the words of Captain Mainwaring:
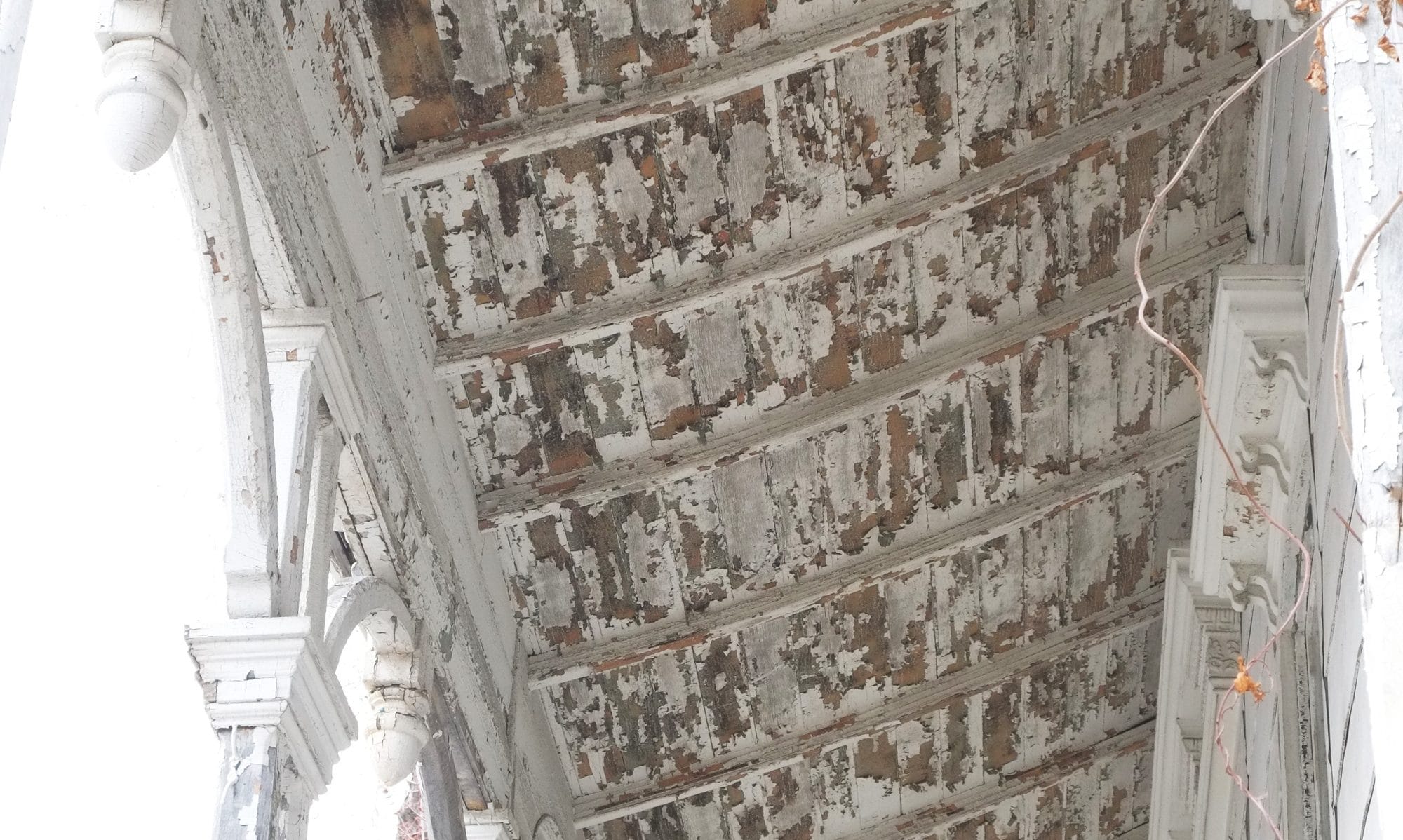
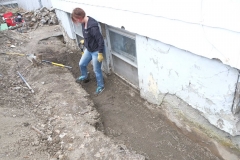
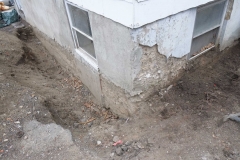
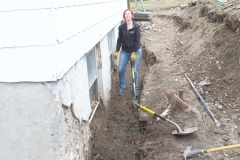
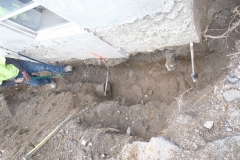
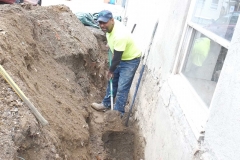
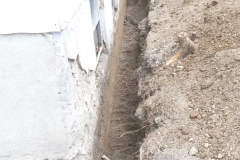
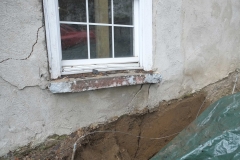
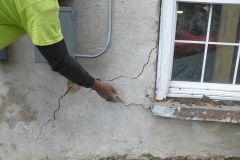
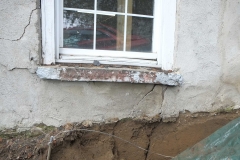
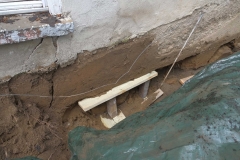
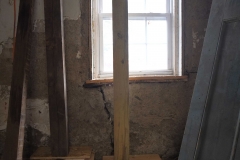
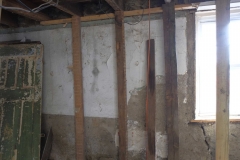
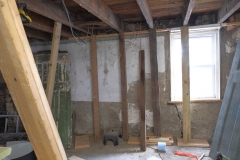
In my simplistsic que sera approach to life that wall had to be replaced for a reason and thankfully you didnt find out after you had decorated.
Take care both,
Chris
I couldn’t agree more!!!!!! Thanks Chris