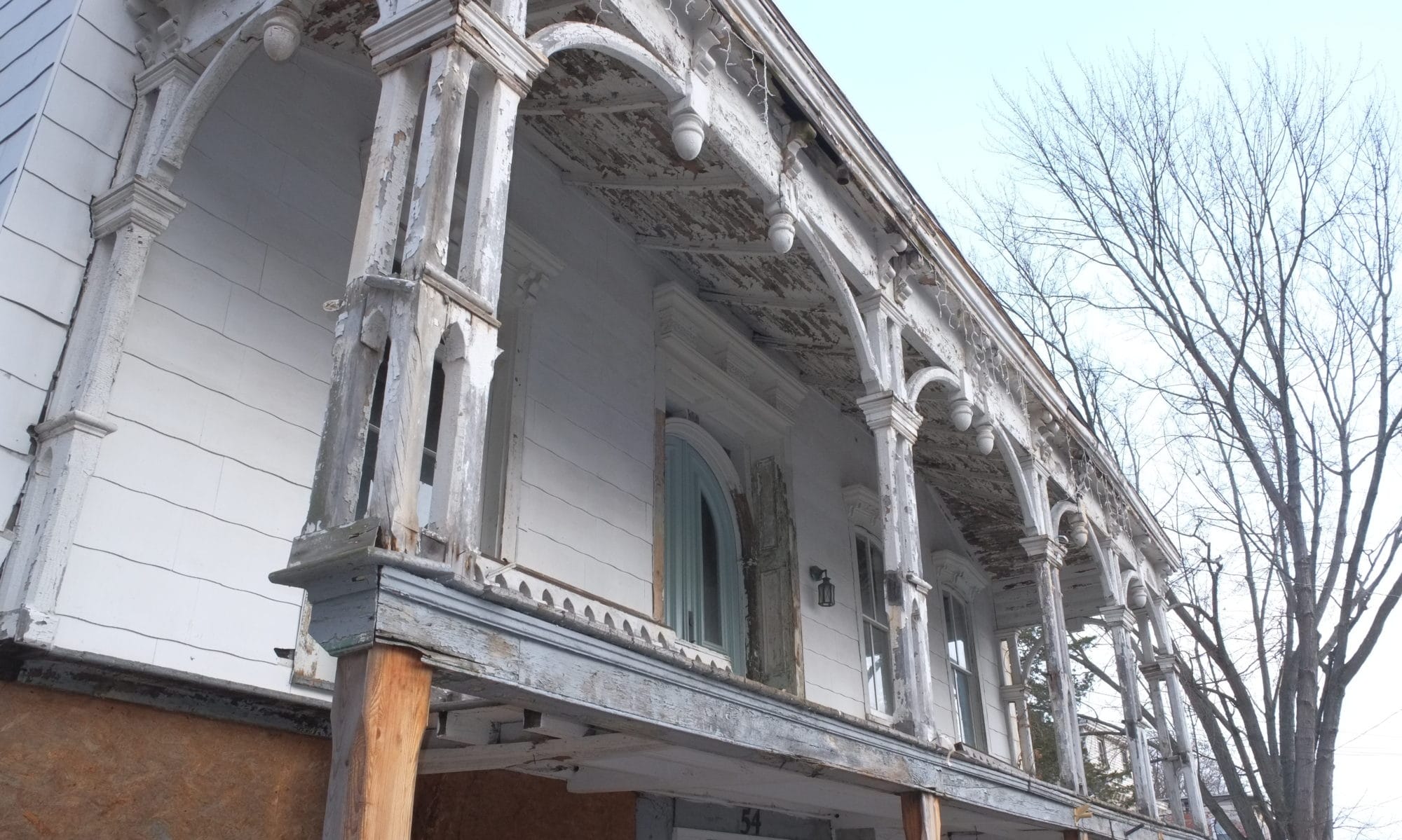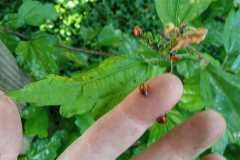This project is taking me much longer than I had anticipated. Reason for this is that none of the angles of the wall are square so everything needs to be measured and cut multiple times, including various shims and some additions where I measured once, cut twice. The new beam consists of six individual pieces of timber (not including shims and bodges) which I plan to epoxy and screwed together and I feel it’s almost ready to install.
Today, Saturday, I finished all the final fitting of the beams and as the wall wasn’t flat on top I added a layer of lime mortar for the beams to bed into. It was a long day, started at 9am and finishing at 8pm.
Today, Sunday, I got up, looked at it and said no, this is all a bit crap. Didn’t really like the pressure treated, plus is wasn’t as wide as the existing beams (maybe 1/4″ to 3/8″ narrower), all the joints had shims as the angles were funky and it generally didn’t look that great. So I ripped it all out and sat down with a sketch pad and looked at the problem which was that the bottom of the two beams I was trying to reconnect had a vertical deviation of about 1.5″.
The easiest solution was to start with a level playing field so today I spent most of the day grinding down the top of the wall so it’s flat. I think I got it to with +/- 3mm which is good enough. The lime mortar is easy to remove but the rocks took some time. A big thank you to Oscar Soliz for inventing the laser level.
With the wall flat I don’t have to deal with any weird angles and I can use some of the spare old wood from the house which are “real” 2×4’s so they match the existing beams. The first layer will get set in a bed of construction adhesive, adjusted so it’s level and then bolted down onto the wall. After that it will be like building a log cabin. It feels appropriate to use spare wood from the house for this task and I’m glad we saved it.
Sure the wood has some cracks etc. but it’s still in great shape. The clamps you see in the picture are to glue some splintered corners. The nails are only on one side and they were made when the lath and plaster were applied.


