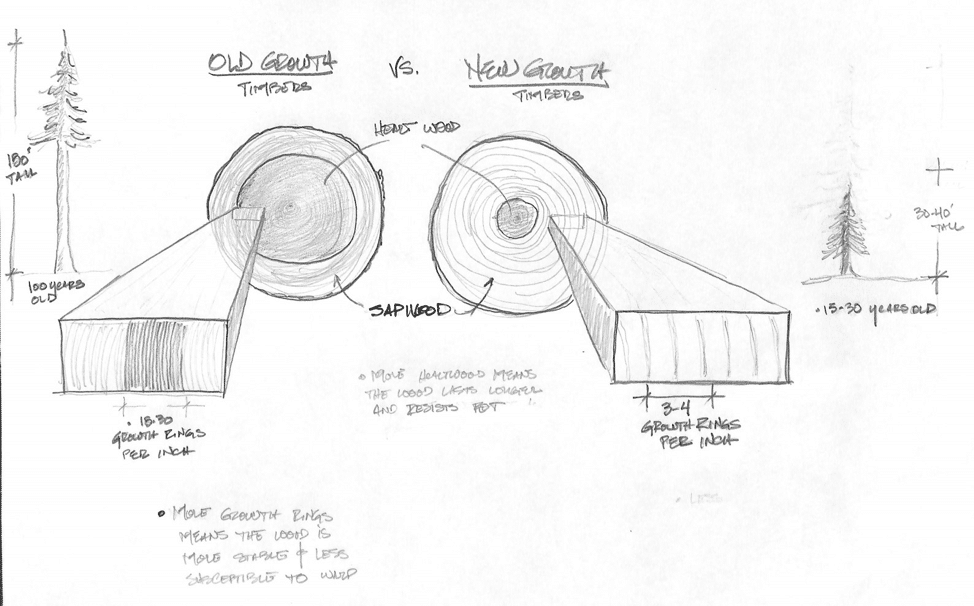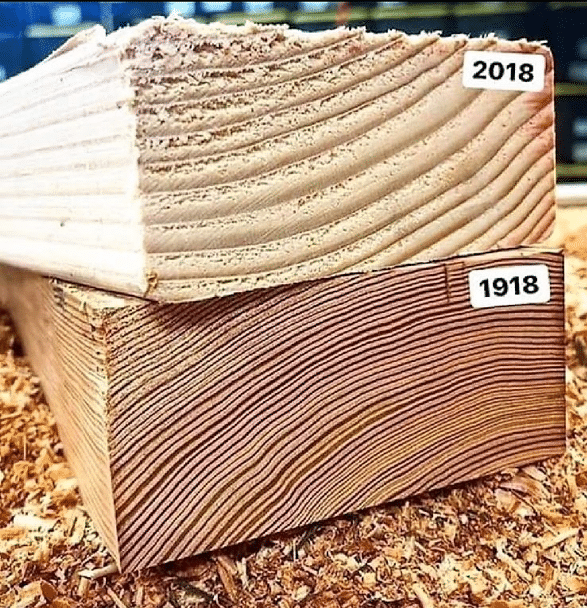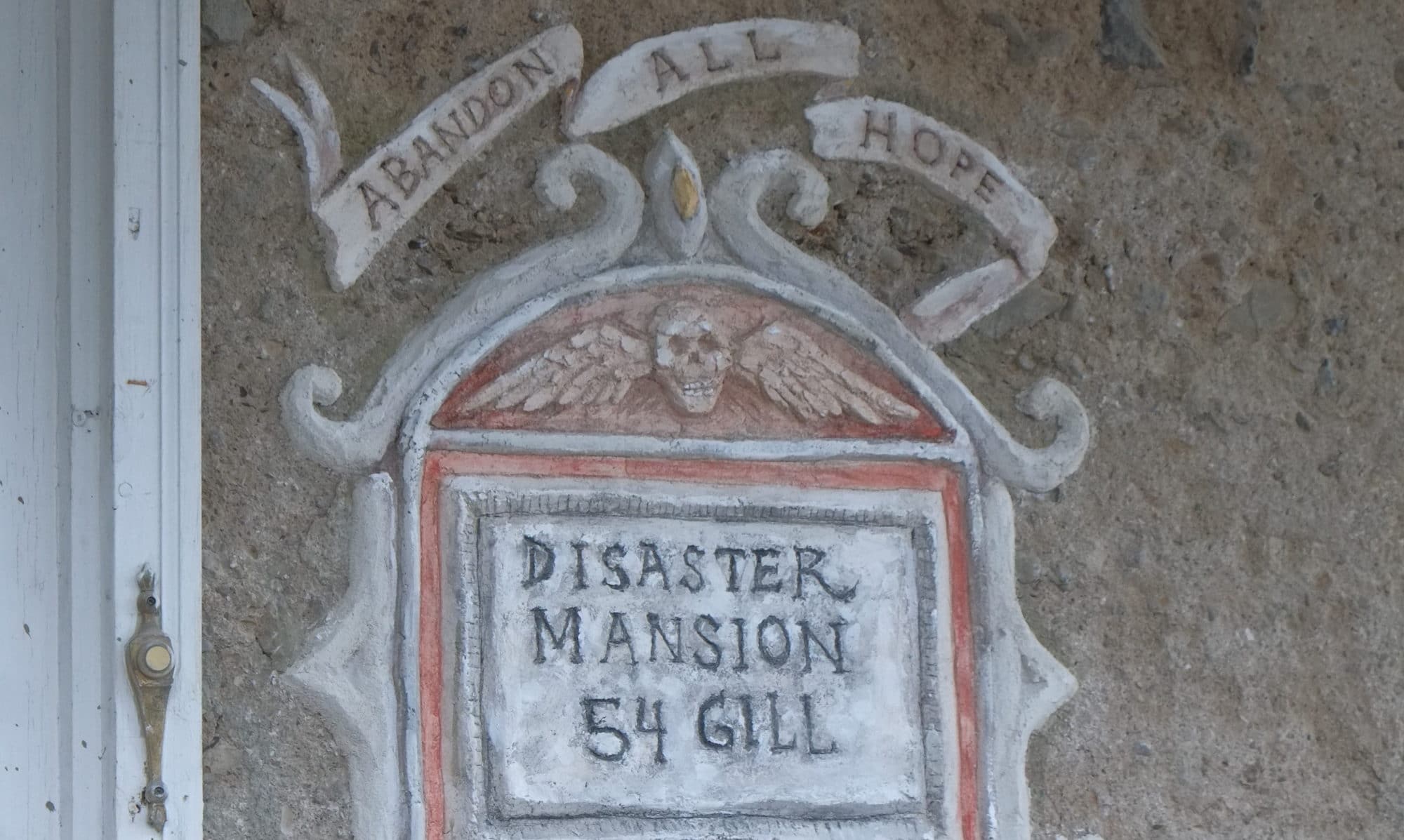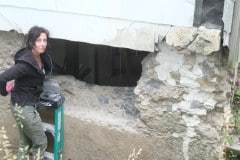Whilst Aimee was building the rock wall I was working on replacing the rotten sill beam. I was reshaping the end of the old beam to except the new beam when I removed a small section and noticed the incredible grain of the old wood. I had know our house would have been made from old growth lumber but I never really appreciated it until I saw this piece of wood.
In the following pictures we have the old wood I removed and a new 2×6 for you to compare the grain. For the last three pictures I increased the contrast so you can see the grain better and what a difference between old and new.
Old growth wood came from a forest that had never been harvested before. In these “virgin” forests the trees aged gradually due to partial sunlight and competition from surrounding trees. The gradual growth rate leads to the formation of tightly crammed growth rings which are highly beneficial, increasing strength, stability and rot resistance.
Stability isn’t the only advantage. This slow growth also yields more heartwood. Heart wood is the longest lasting part of the tree, whereas sap wood will rot very quickly. You can see in the diagram below that the slow growth lumber is mostly heart wood, where as modern lumber is all sap wood.

In the picture below, the wood from 1918 is all heart wood, the wood from 2018 is all sap wood.

So what happened to old growth lumber? Well I’m not an expert so it’s easier to quote.
In America, we began seriously depleting these virgin forests during the industrial revolution, and by the 1940s, most of them were gone. Lumber prices began to spike as Americans looked for substitutions for our lumber addiction. Enter second-growth and new-growth wood.
Tree farms began to produce lumber for the growing demand and the fastest growing species like Pine were selected for this reason. The trees grew in open areas with little to no competition for sun, which caused them to grow very quickly so they could be harvested in 10-20 years as opposed to old-growth wood, which may be from trees as old as 200-300 years old before being harvested.
Credit: https://thecraftsmanblog.com
Old growth forests still exist but they are usually in protected state parks. The best source for old growth lumber nowadays is reclaimed wood from old houses, barns etc.
I’m tempted to try and find some reclaimed old growth wood to use to fix our sill beams and ditch the pressure treated pine I was planning to use. I’ll ask about and maybe someone local has some.
If you’re interested, this is a good video explaining old growth lumber in greater detail.

