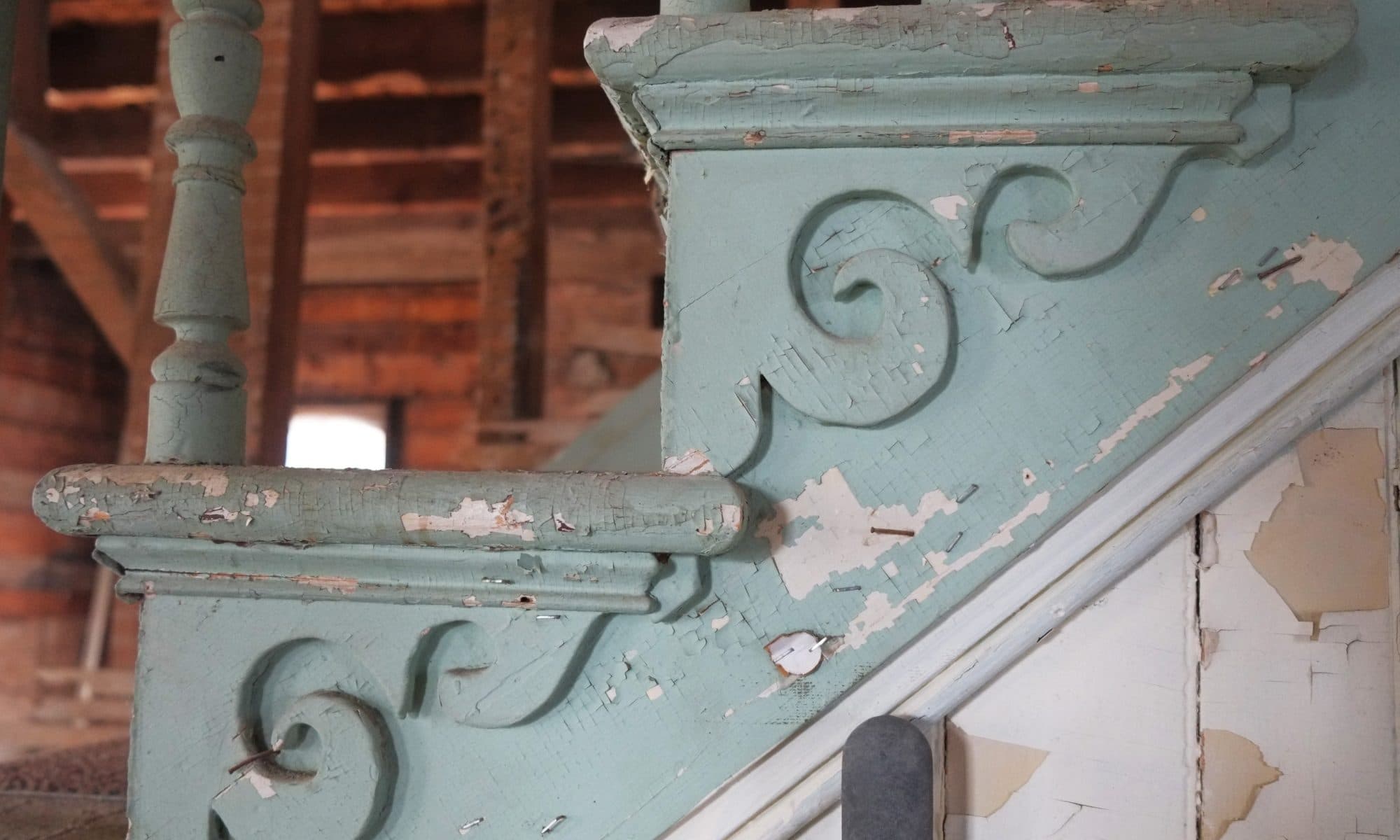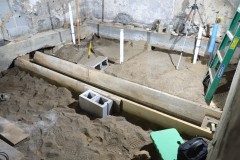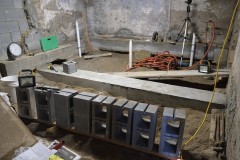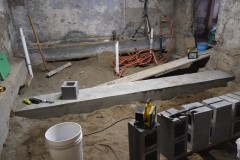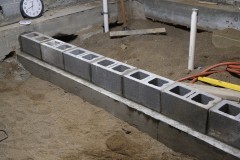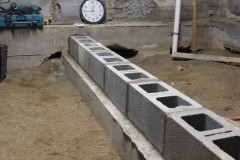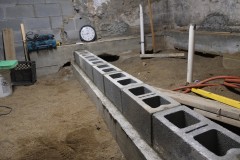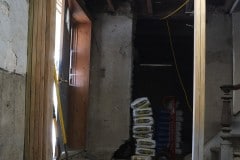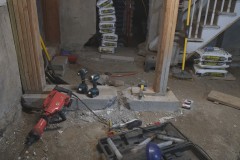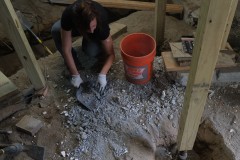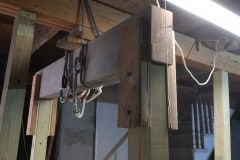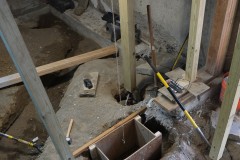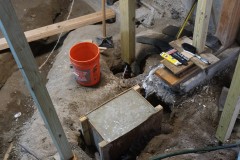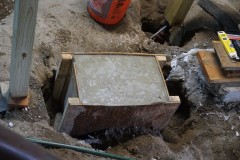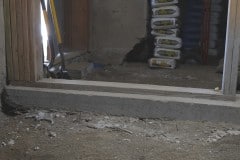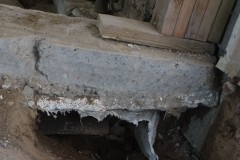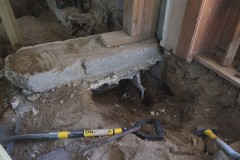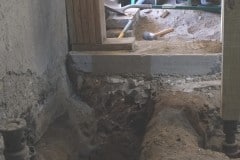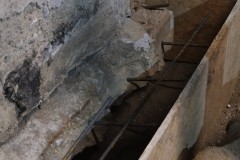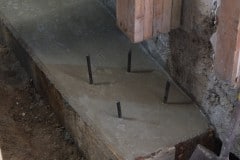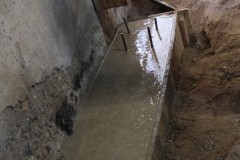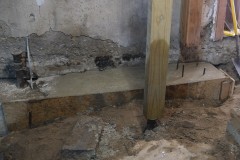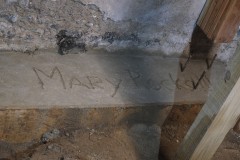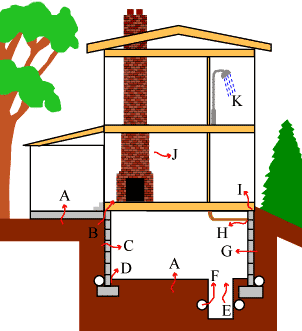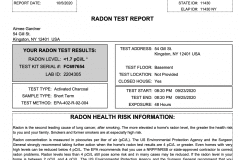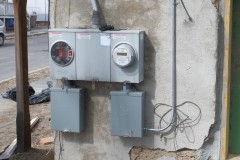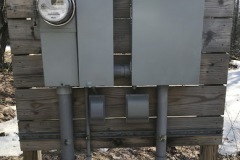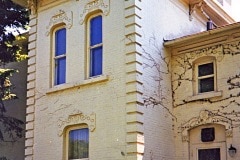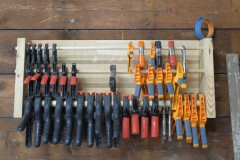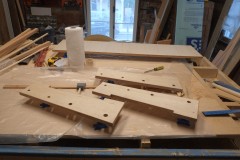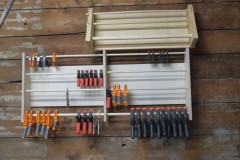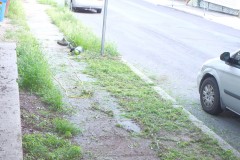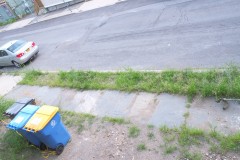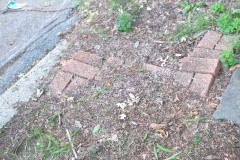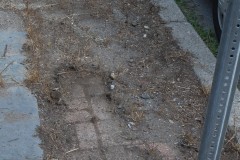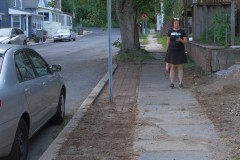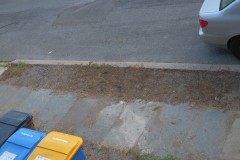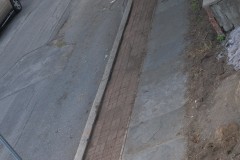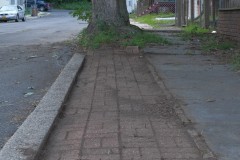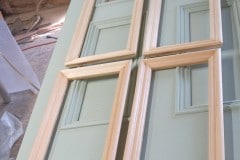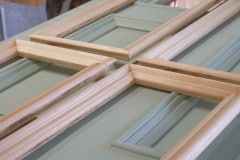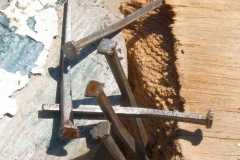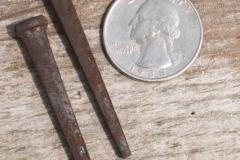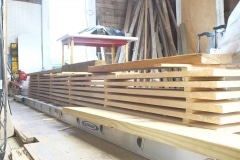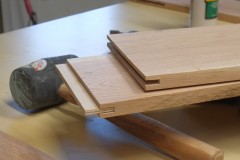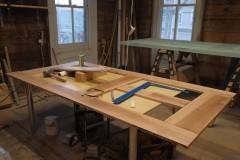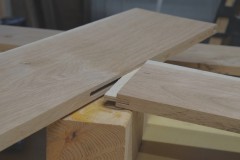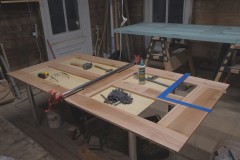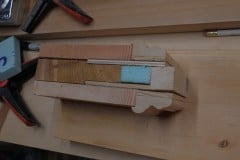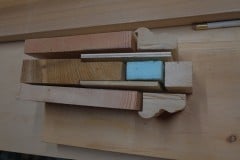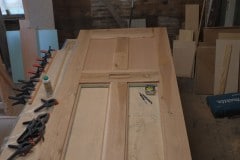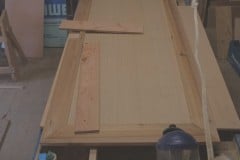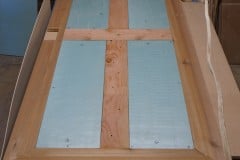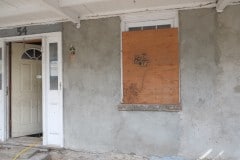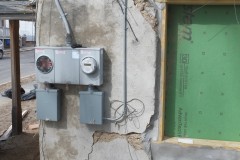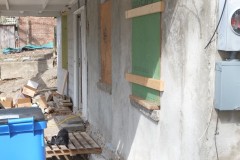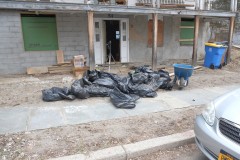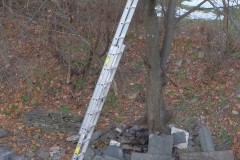I’m not sure sure what this room was ever used for, it had a small slit of a window and a soil floor. In our redesign we’ve dropped the floor a bit to match the rest of the ground floor and added a couple of windows. This room also needs to be split into two, a small bedroom and a mechanical/boiler room with room for a washer, dryer and slop sink.
It’s a shame that the bedroom will be smallish as when this floor is complete we’ll be living here for a good few years while we fix up the rest of the house. That said, small can be cosy. We’ll be creative with our use of space and I’ll be reaching out to my brother Matthew who has been devising some clever under the stairs pullout storage systems. Aimee who used to live in New York city says that compared to the housing there, our ground floor apartment would be viewed as pretty spacious.
Our friend and advisor Derrick suggested that this partition wall could also be load bearing to help support the long ceiling span above, which makes total sense and is why we put this decent footing down, complete with rebar. Derrick is the best.
Due to the footings, the floor of the mechanical room will be higher than the rest of the ground floor by about 6 inches, hence why we added a single layer of concrete blocks. Our experience with bricklaying is next to zero so we made a bit of a mess out of it and resorted to pushing in cement with our fingers, that said the end result was pretty good, plus it’s straight and pretty level.
As temperatures are getting pretty low I covered up the concrete in a plastic tent with a small heater which we kept on overnight. The following day we drilled down through every other block so we could hammer in 10″ sections of rebar which we in-filled with concrete and topped off with a nice smooth mortar – was the rebar and in-fill needed, not sure, but now those blocks aren’t going anywhere. By the way the Makita hammer drill makes light work of the holes, not sure who made the 1/2″ drill bit but but probably Milwaukee or Bosch.
