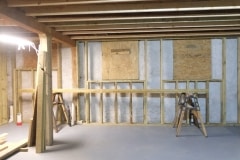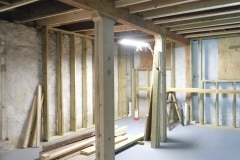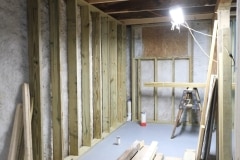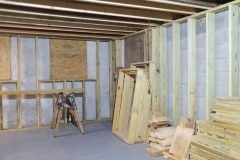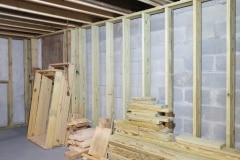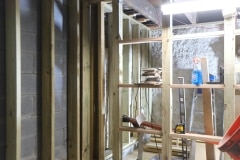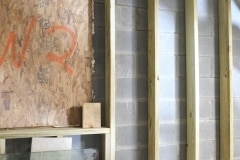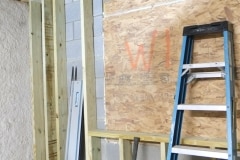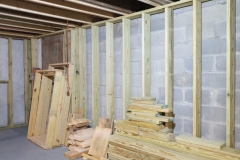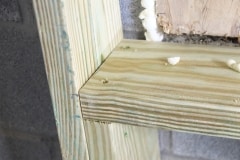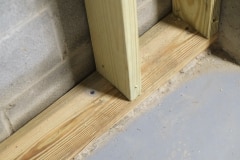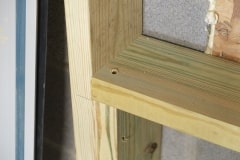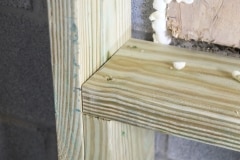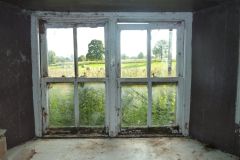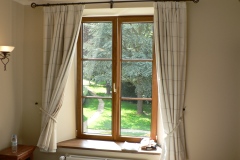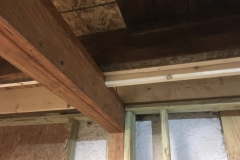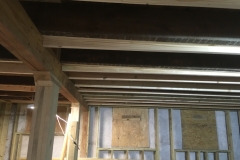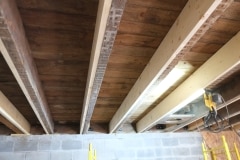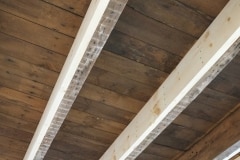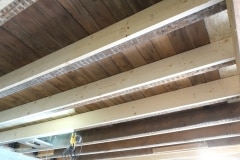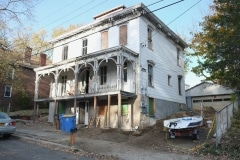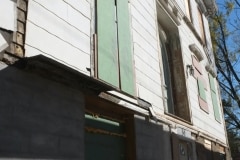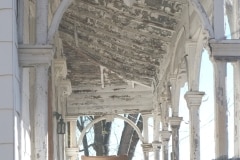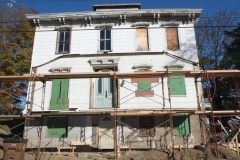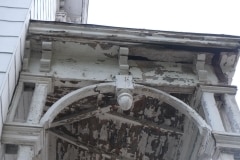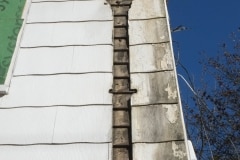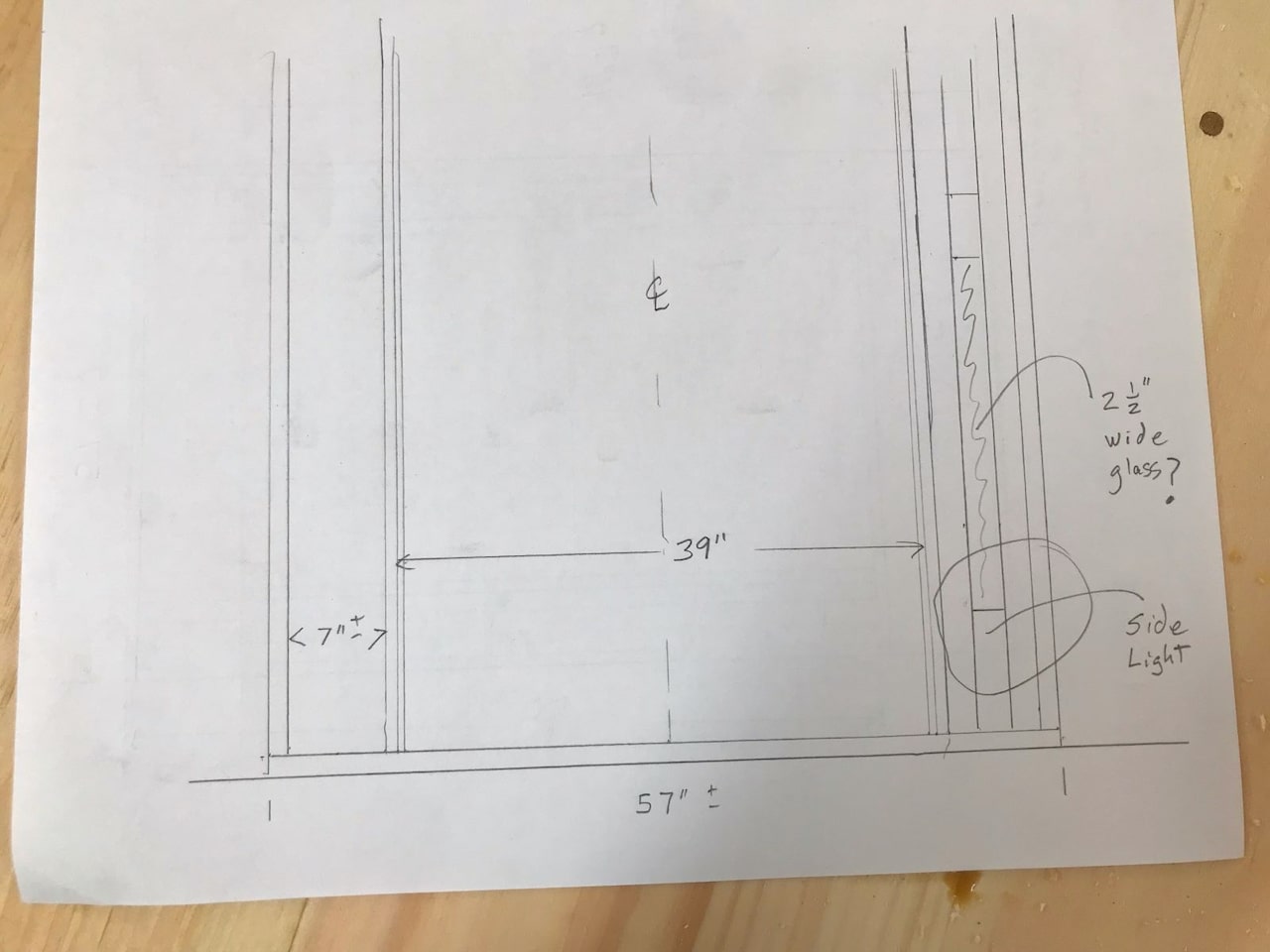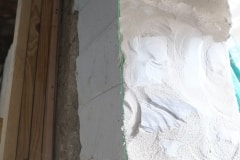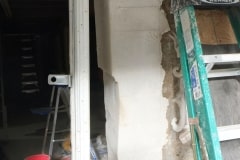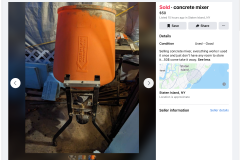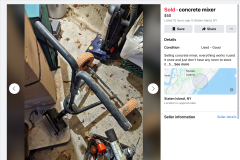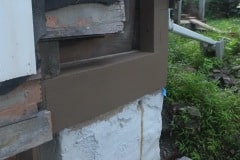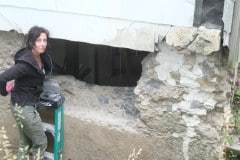But in a nice way. I was planning on doing most of the internal framing myself but Andre, who is working on our porch, had some spare time so we were glad to hand this project over to him. When working for Andre we pay by the hour, more expensive, but it means that he and Jerrid can work with minimum time pressure and get it done correctly.
No complaints with the workmanship, decent nailing, snug joints and no splits and I’d recommend Andre to anyone who is in need of an intelligent and talented carpenter.
For the framing we went with 2×6″ so we could get a decent amount of insulation in the walls. Building department said we’d pass code using 2×4″ (R15 Rockwool), but we decided to increase this to 2×8″ (R30 Rockwool) for the rear wall and 2×6″ (R23 Rockwool) for the remaining walls. Because the walls are uneven, these are the minimum thicknesses we’ll be using. I know people add even more insulation but I think this will be enough to keep us cosy.
Another advantage in using 2×6″ is that it’ll give us larger window ledges (technically I think these are called window stools) for plants etc. We’ll also add a bit of a bevel to the window openings so we can get more light it, a nice detail I think. Below are some samples images of beveled window opening with large ledges.
A while back Andre mentioned how the ceiling sloped down on one side due to wall subsidence over the years and last week I asked whether he could help flatten out the ceiling to make it easier to sheetrock and indeed he did that by sistering on a bunch of 2×8″. It does mean that the ceiling is maybe 3-4″ lower in some places.
Finally it feels like things are starting to take shape. Next steps are for us to finish off the internal framing for the bathroom wall – we want to add some built in cabinets, hence why we’ll do this wall. Also there is a small wall in the doorway which we’ll frame up and add a built in seat. After that it will electrical, plumbing, insulation and then sheetrock and plastering.

