Okay this door does have a non-traditional construction method and I would definitely rethink this if we had to do another external door but luckily we don’t, at least not for the foreseeable future. That said it will look like a traditional door which will be long lasting door and have a decent bit of insulation.
You might have remembered that this door started as a foam cored slab, for which I forgot to cut out the windows, see measure once, cut twice.
This slab is now in the process of being transformed into a traditional door with the help of some nice white oak that our friend John Paul milled from trees from his estate. We had to wait a month or so until the oak was dry enough to start working on but fortunately we had a humidity tester. The oak stiles are rails were joined with small tenon joints, not massively strong, but enough to keep the wood in the same plane. These joints were all cut on our lovely new router table.
To make sure we didn’t mess up the construction we made a sample cross-sectional piece to see how the glass would fit in and I’m pretty sure that without this there would have been some cutting mistakes. The last picture is of the stiles and the rails that I glued together earlier, sitting on the ply/foam sandwich. It still has to have the trim added which we are currently working on but you can see that it’s looking more door like now. The other side will also get the same stile and rail oak treatment.
Last but not least we cut out the slot for our lovely mail slot, admittedly the door is too thick for the slot, but a minor detail.
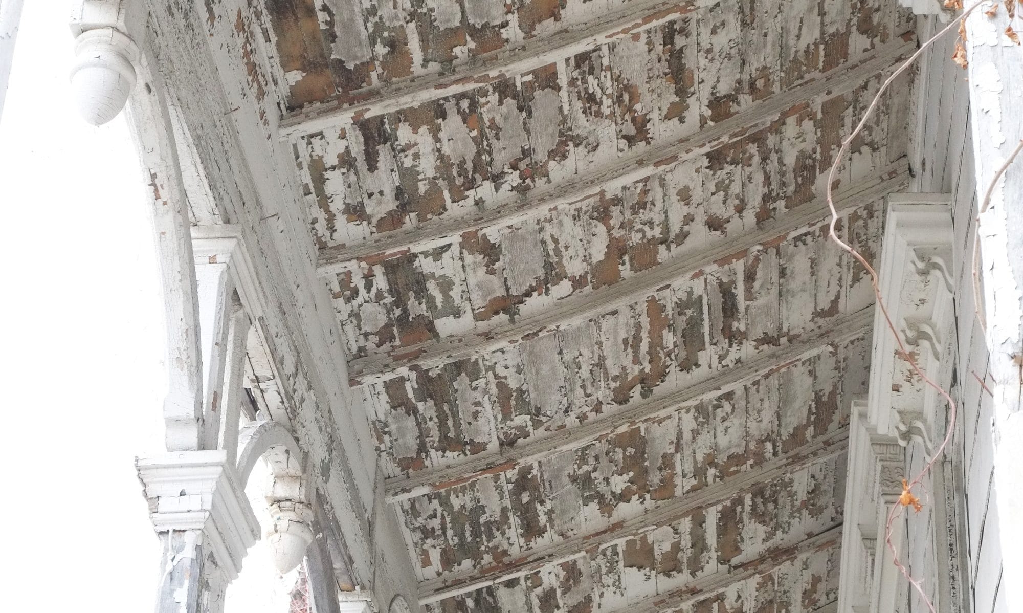
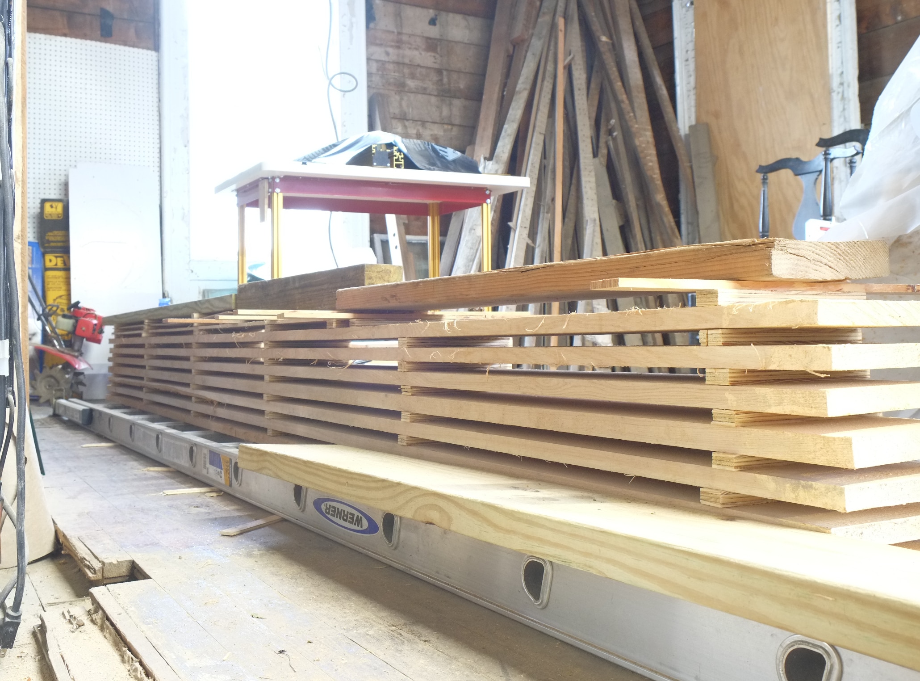
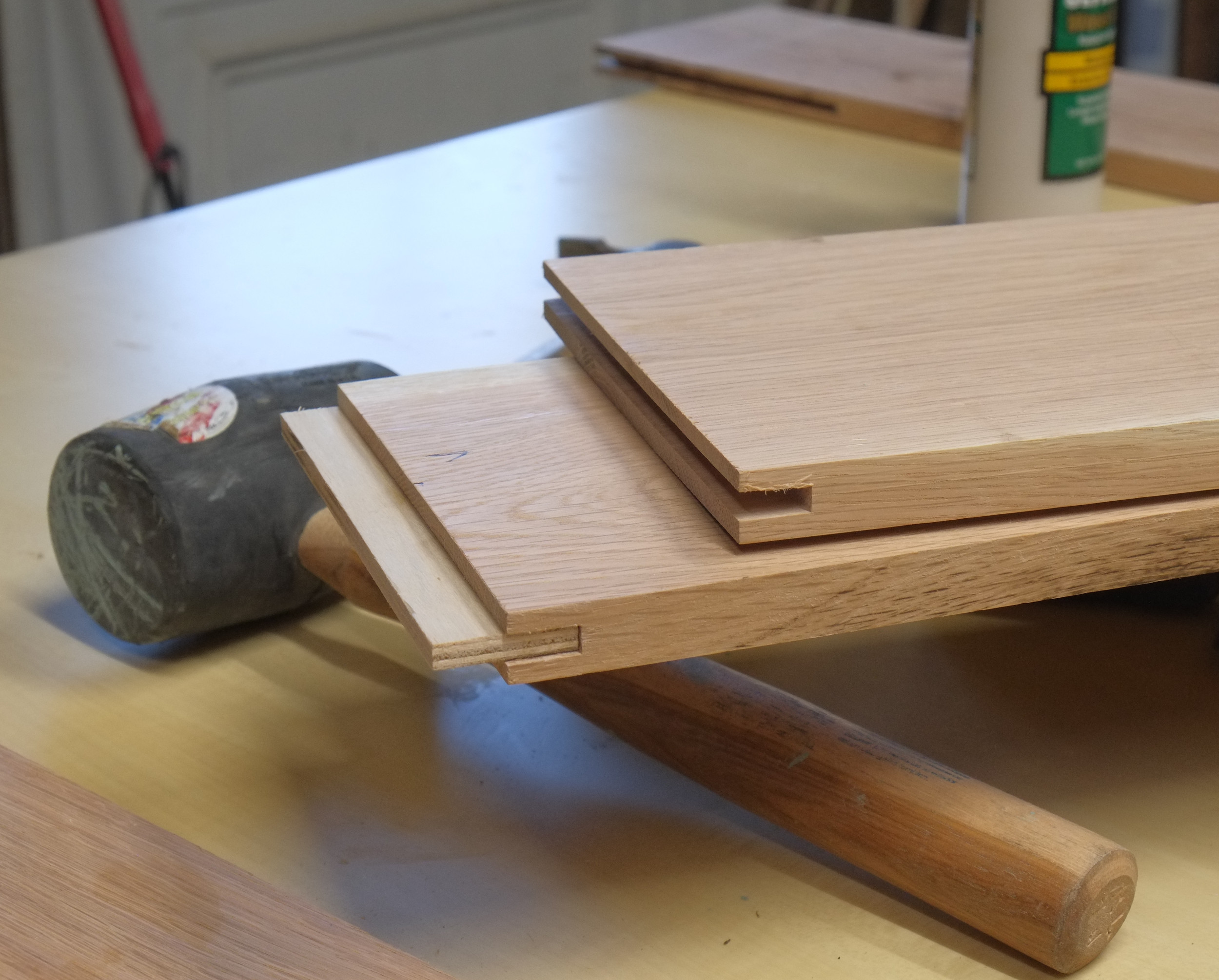
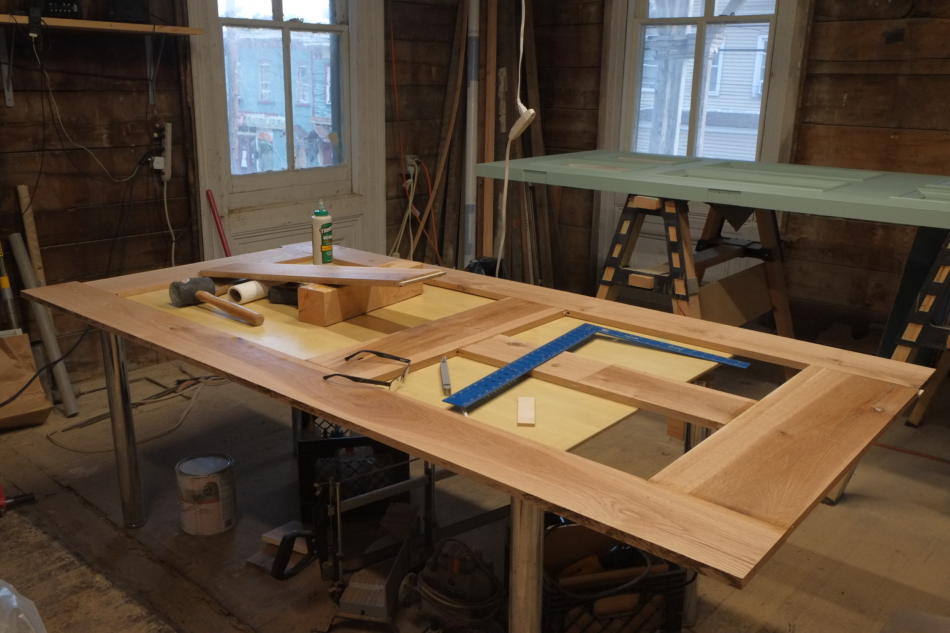
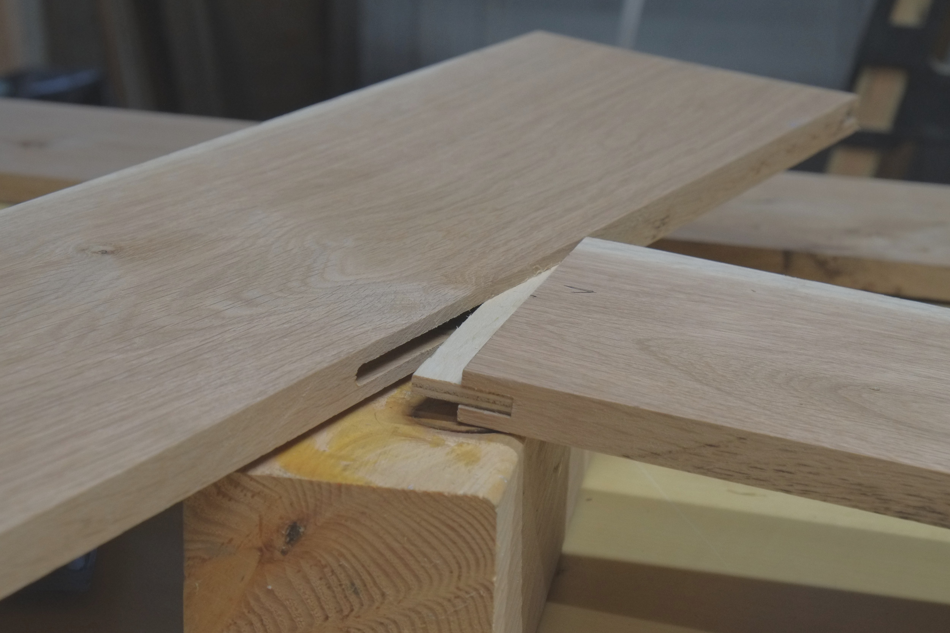
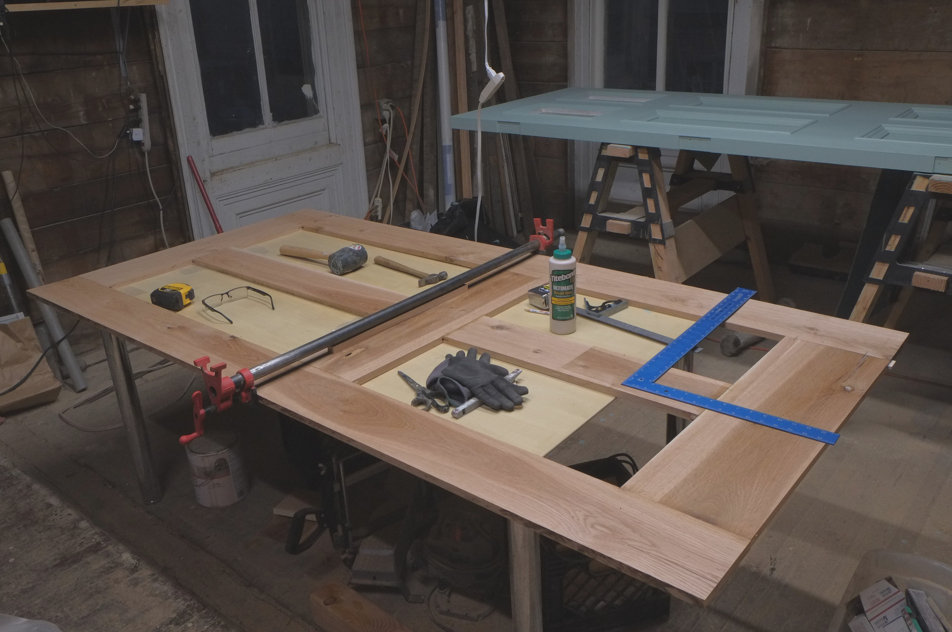
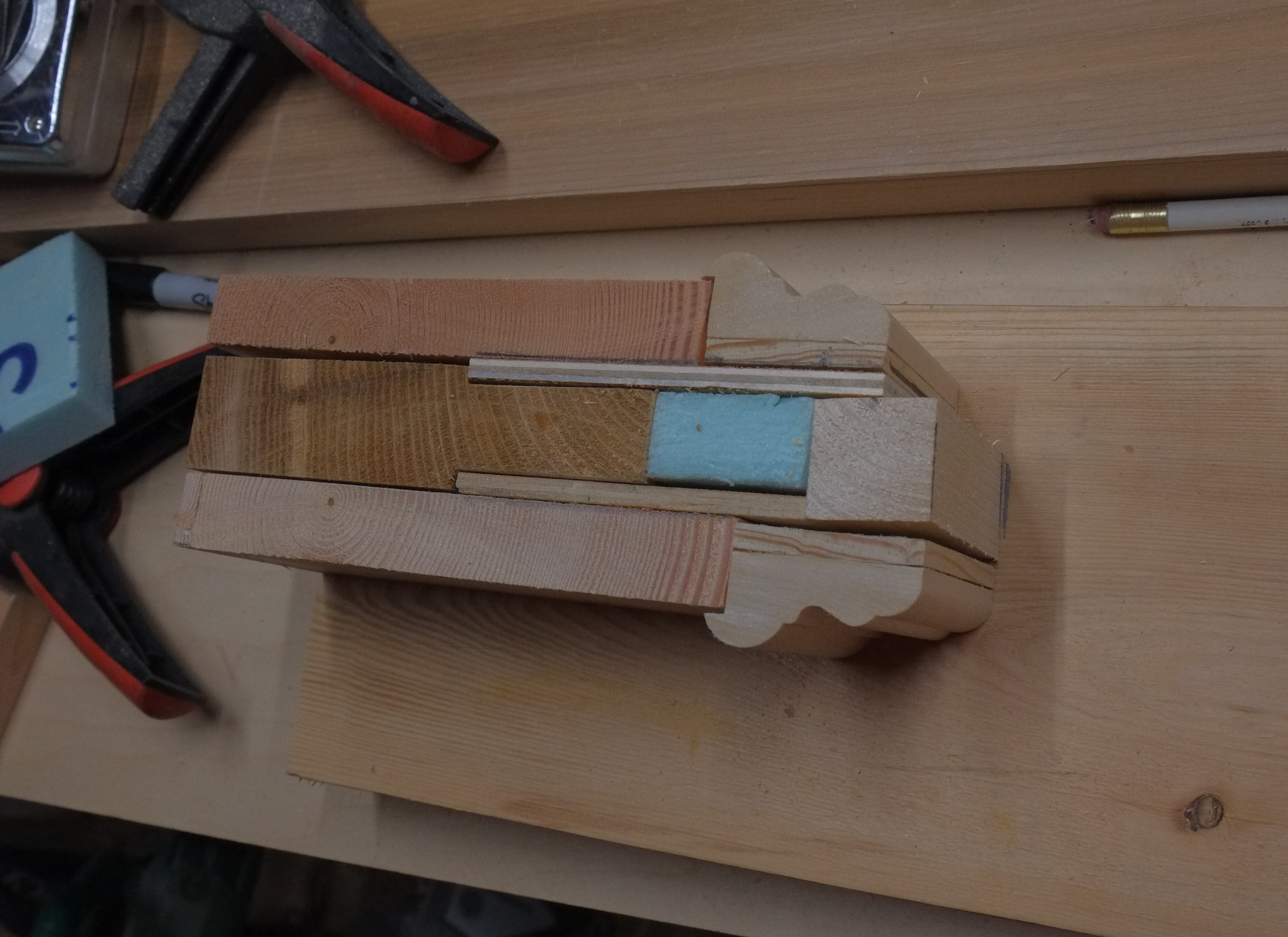
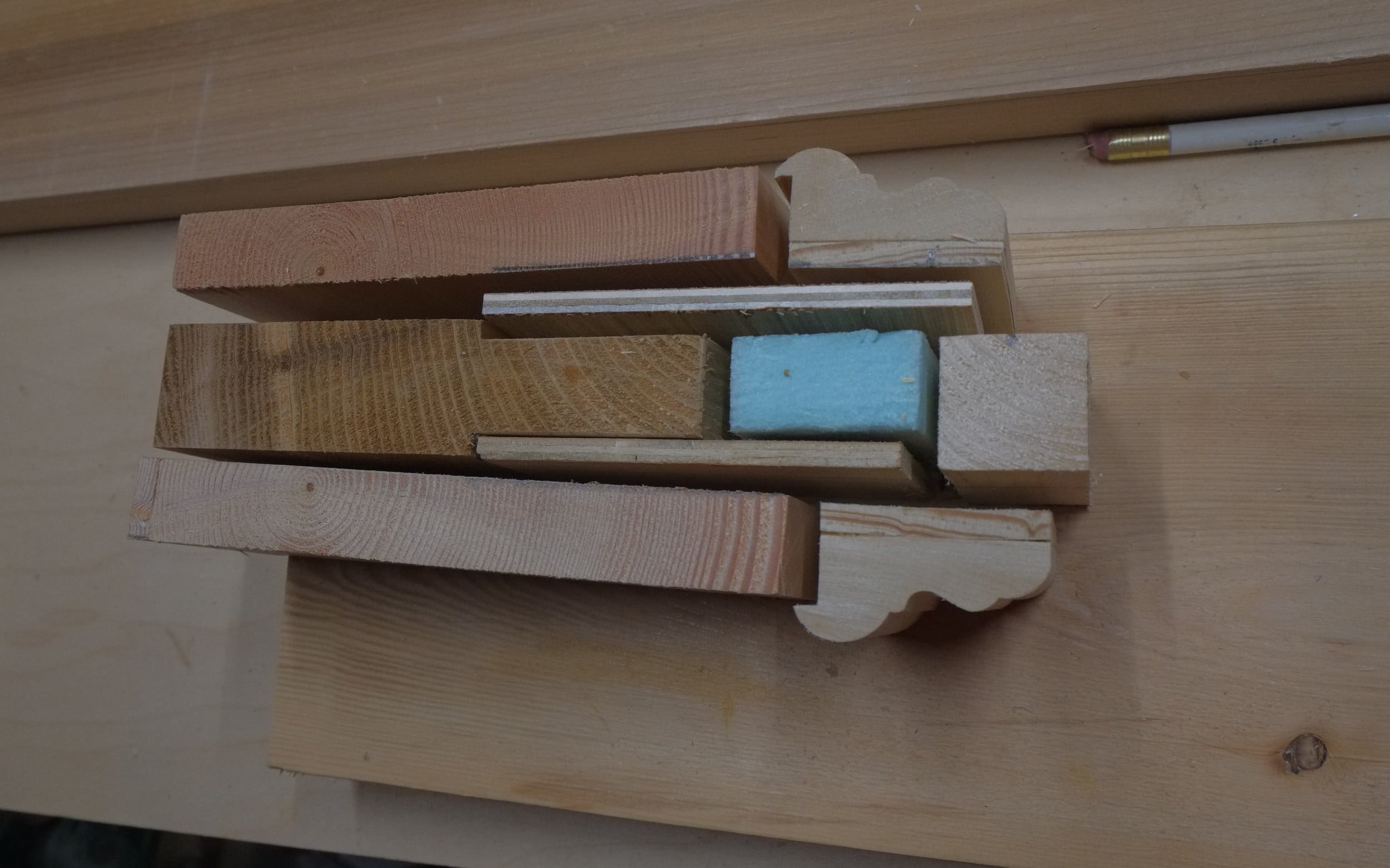
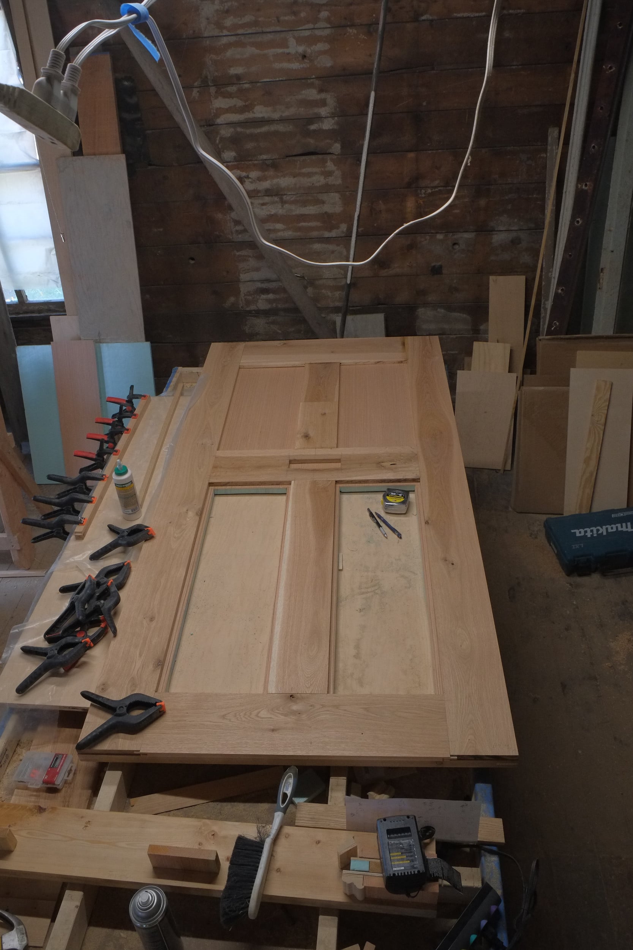
beautiful!
Thanks Eric!! Probably a bigger job than we thought!
I’m surprised you didn’t cut out the mail slot prior to putting it together!
Looks gorgeous.
Yes I should have, I was just rushing and I forgot!!!