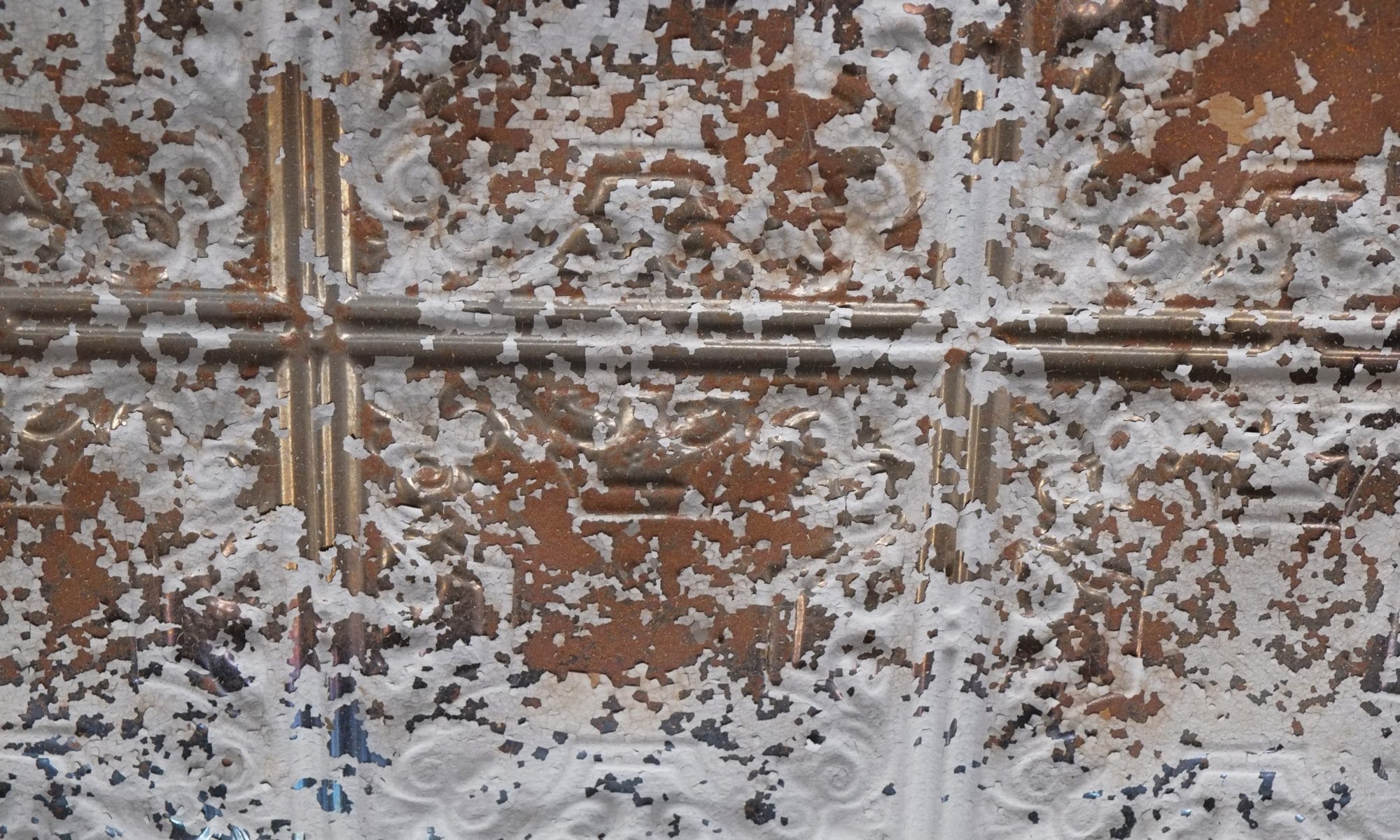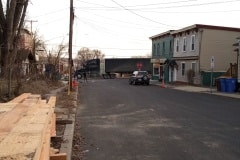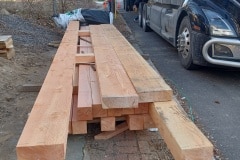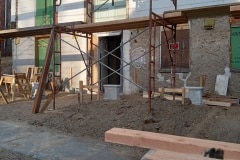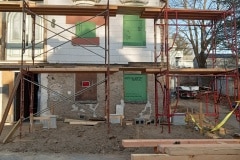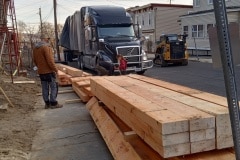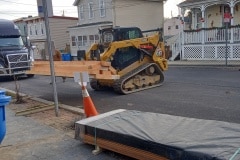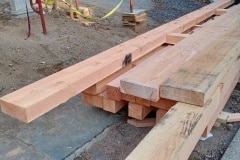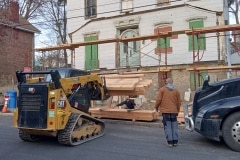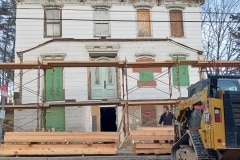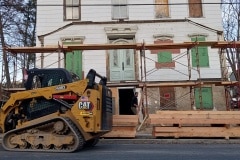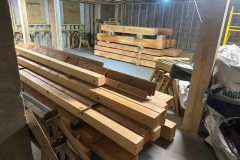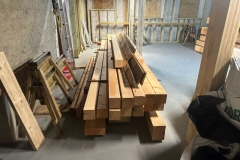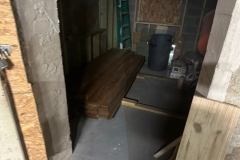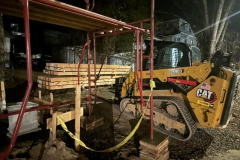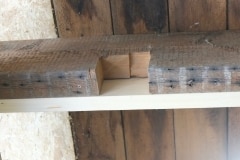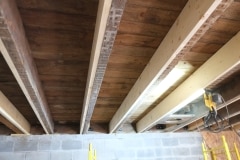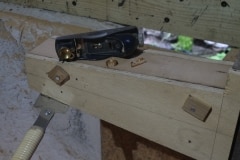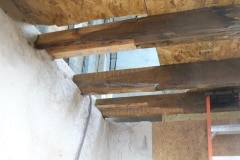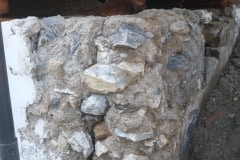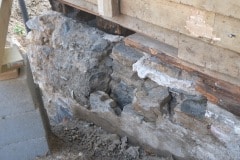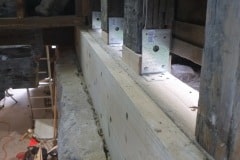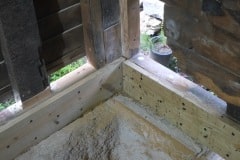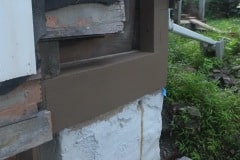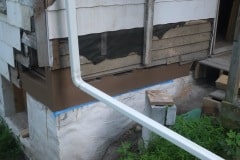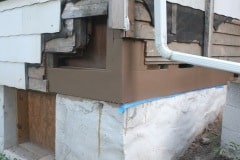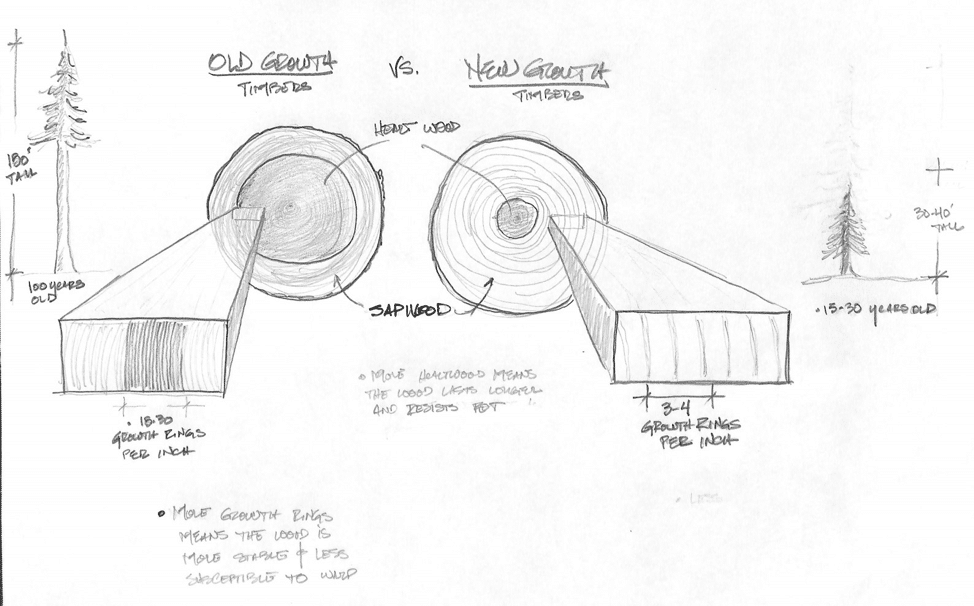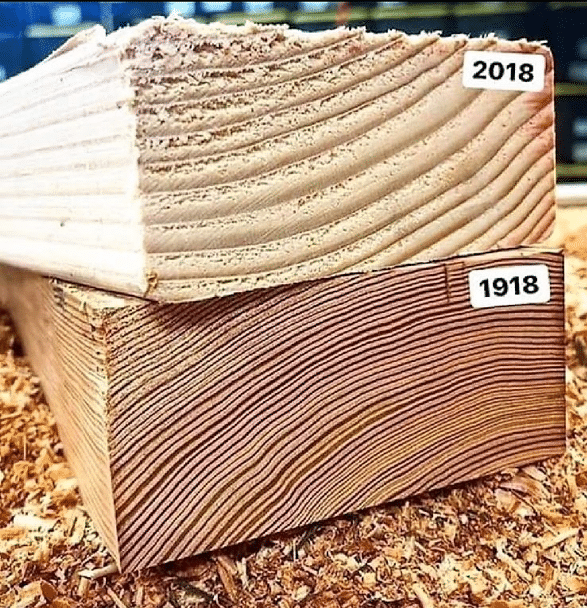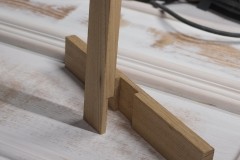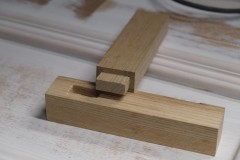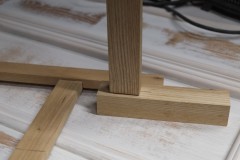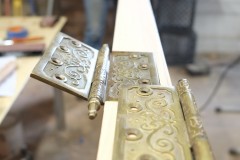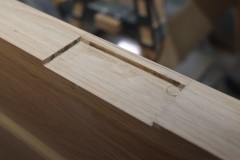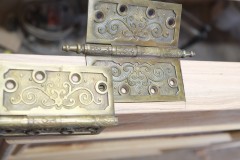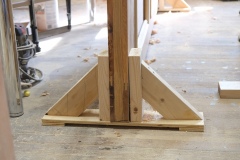The wood for the porch rebuild has finally been delivered and it’s pretty impressive. I think the porch will out live the house.
Andre has spent a lot of time finding good wood at a good price and in the end we ended up with Douglas Fir from Quebec which is where a lot of the wood in the US comes from anyway, so by ordering direct from the timber yard we will have saved. It was still expensive though and we’re talking 5 figures. The order also included some lovely camura wood for the decking.
Incidentally Douglas Fir isn’t a fir tree, it get its name from David Douglas, a Scottish botanist who first reported the species and what a tree it is. Grows up to 300′ tall and very much reminds me of the Californian Redwoods.

As mentioned in a previous post we plan to rebuilt the porch as close as possible to the original, notable exception being that we are making everything a little bit stronger, for example, the vertical posts are being upgraded from true 4×4’s to 5×5’s and hopefully it won’t be too noticeable.
Delivery day was a bit of shambles, the wood was supposed to be delivered between 8am and 12 noon but didn’t turn up until a little after 4pm due to custom holdups, during which time we had four people hanging around, including Aimee. Sucks that in this world of instant communication that the delay couldn’t have been passed on. Andre did try and call the shipping company but no joy. On top of this we had to hire a bobcat skid steer so overall quite an expensive day.
The lorry from Canada has numerous stops on its way, ours was the first and then down to Long Island and then the Carolinas. Aimee said that it was the longest lorry that she’s ever seen and it took quite a while to negotiate the turn at the bottom of the road. Cute that driver took his two young kids along for the adventure.
I couldn’t be there for the unloading but Aimee and Andre snapped a good number of pictures. I didn’t realise what a big operation it was, so in no particular order, voila!
These timbers are huge and the majority of these timbers have been stored indoors. Being a timber frame builder, Andre had a clever way to move them about, once on the ground, using a bunch of heavy duty rollers so carrying was down to the minimum.
It was dark by the time everything was tucked away.
