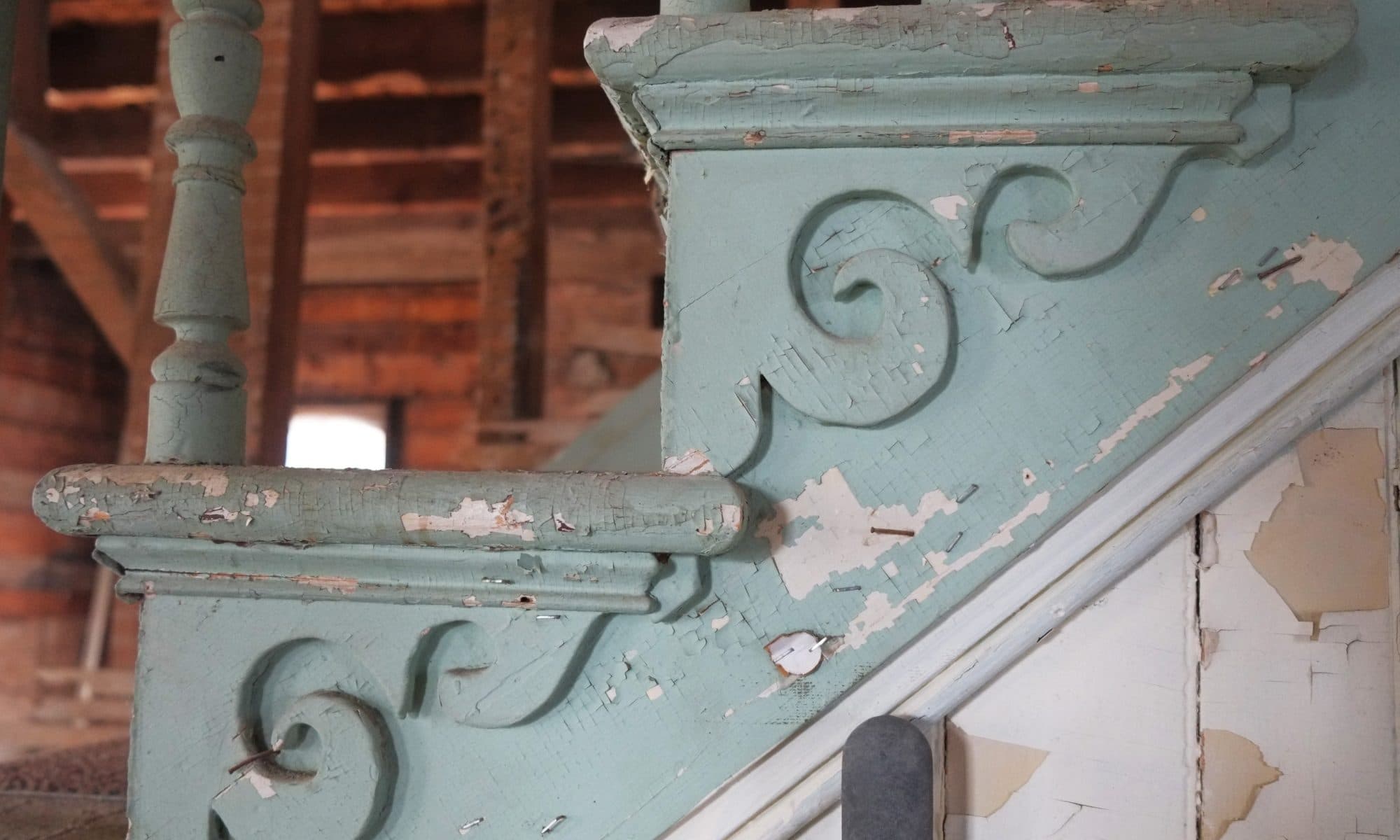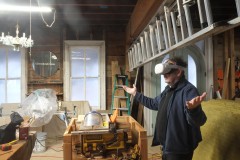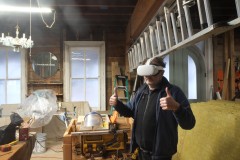As the end of the year draws nigh and the sun sets over Disaster Mansion, I’d like to recap on what we’ve been up to over the year, what’s given light and what has cast shadows.
We are now entering the sixth year working on the house and we have definitely slowing down a bit from the previous year. I contribute this to an increased work load in my day job and I think our enthusiasm has dwindling a tad. Don’t worry we’re far from giving up and are looking forward to longer and warmer days.
January
As a winter project I finished restoring my Dad’s old Record No. 52 vice which I’d brought back from the UK the previous Autumn. It came out well but still needs to be mounted on a table somewhere, which does bring up something we must do this year, clean up our house. We have stuff everywhere, no surfaces to really work on and trip hazards everywhere.
Prominent Staff Member Caught in Vice Probe
About this time I also tried germinating trees from seeds/acorns I had collected the previous year, amongst these were seeds from our old Japanese Maple which is on it’s way out and acorns from various trees I came across. This is still work in progress and I hope to plant some of these saplings in the garden this year.
February
This was the month to finally remove the band-aid and find out what bodge job was going on in the rear corner of our basement wall and what a mess it was. This was the corner of the house where the single down pipe from the roof gutter was located and when that broke, decade ago, water just poured down the side of the house, the result of which rotted out the rim beam, floor joists and side cladding of the house. Rather that do a proper fix and replace the wood, they just applied bricks and a lot of cement, thanks. To cut a long story short, repairing the stone work of this corner took a lot longer than I expected and continued for a few months.
Replacing Rotten Sill Plate and other Stories
During February we decided that it was time to build a rack to store our much loved wavy glass which we had picked up a few years ago. We have a lot of this glass and it was stacked against walls around our house and every now and then we’d break some of it. As this type of glass is becoming quite collectible we thought we needed to take better care of it.
Incidentally we bought maybe 400lbs in weight of this glass from a chap in Connecticut who used to make reproduction antique mirrors from it. He had a glazer friend who would save all this glass whenever he replaced old windows with modern pvc style windows. Took us three car trips to bring it all back.
March
During this month we continued working on the rear corner wall I mentioned above, I was moving slowly around this area as most of the rim beam would crumble in your fingers, floor joists weren’t even connecting to the wall etc, which pretty meant that that corner of the house was being held up by the house itself. We finished off this month by adding additional supports to that corner of the house.
We also had a mystery object quiz which Troy Ellen Dixon and Abigail Simon won, both of which still haven’t received their prize (a jar of our DnA Hot Sauce), my apologies.
April
Still too cold for us to start rebuilding the corner wall so we decided to demo the rear balcony, it wasn’t original and wasn’t in the best of shapes and demo is always quite satisfying. We will replace it but it will be with a triangular balcony to match the roof line.
A Mild Case of Demo
I started to work on the replacements rim beams which I initially decided to do in pressure treated wood, but that would change. During this time Aimee was working on building a small retaining wall with all the huge rocks that we had dug up, idea was to keep it simple with a rustic charm and I think we achieved that.
May
Who will rid me of these turbulent pests? The pests being an infestation of black aphids on our woven Rose of Sharon hedge and by chance I got a call from some ladybirds who said that they would be happy to help for a small fee. With the deal done I released them onto the hedge, only to find out that they’d buggered off by the next day – just can’t get the staff these days!!! That said in a week or so the aphids had pretty much disappeared.
Once more unto the hedge, dear ladybirds, once more
Work continued on the replacing the rim joist but the uneven surface made making the joist difficult to make, so in the end, with a laser level I ground down the top of the wall until it was flat. The mortar was easy to grind, but the stone took quite a while, worth it as I didn’t have to deal with an elevation of an inch or two between the two ends of the wall.
Still replacing the sill plate
June
We turned up one day to find our side garden and shrubs trashed by workmen replacing the next doors roof (house owned by a bank). I’ve witnessed similar repairs and they usually treat neighbouring properties with respect and tarp everything, but not in our case. We asked them to tidy up and leave, which they eventually did.
Getting sick of people taking liberties with our poor property
During this month I continued working on the rim beam and Aimee worked on improving our rock garden and small retaining wall. By the way I’m not really sure what the beam that runs along the top of the ground floor wall is called. I’ve been told it’s a rim joist/beam, a sill beam/plate etc. so in my posts I probably call it all sorts of things
July
We finally finished the wall and rim joist repair which took me much longer than I had anticipated, that said I did remake the rim joist out of old growth lumber to match the existing wood as I didn’t like the look of the pressure treated stuff. All in all I was pleased with how it came out. The floor joists still remain to be done.
Sill Joist Finally Finished
It was a nice surprise to hear that house had been selected as a candidate for the New York Historic Registry!!!
Potential candidates for a historic district include 1 Ponckhockie Street (c. 1870), which the survey calls “the finest and largest brick example of an Italianate house” in Ponckhockie; 9 Grove Street (c. 1880), one of the few high-style Queen Anne houses in the neighborhood and one of two executed in brick; and 54 Gill Street (c. 1869), the former home of David Gill Sr., for whom the street is named and possibly the largest wooden Italianate house in Ponckhockie. Rhoads wrote in his Kingston architectural guide that the owner of 54 Gill accomplished “a virtuoso performance with Italianate paired brackets supporting the projecting eaves ….” Its rehabilitation is being documented online at the Disaster Mansion website.
A Virtuoso Performance…
This month I also tried to coat the utility room floor with a two part epoxy. Things didn’t go to plan and it turned into a bit of a disaster. Everything has now been rectified and we now have a good solid epoxy flooring, only trouble is that it looks ugly. We do have some one part epoxy floor paint so I’ll apply a coat of that which is super easy to do.
Mistakes were Made
August
Existing ground floor door isn’t original and didn’t line up vertically with the door above so we decided to fix this. This was perfect timing as we had previously restored what we think was the original door which we found rotting away in the garage a few years ago.
I did make a few mistakes, judging the size of the opening, which meant I had to spend a few weekends fixing my mistakes, frustrating, but all looking good now. We’re not making the door frame, instead we’re getting a friend, Josh Finn, to do this.
I know I’ve been criticized for not paying people to do things and it’s not because I don’t want to spend the money or have to do everything myself, I just want to hire people who will do it right and quite frankly those people are hard to find. It seems that a significant number of people around here who’ve had major construction done, have had significant issues with the work. We’ve been stung once and had to redo a lot of the work, which can take a long time.
To cut a long story short, I trust Josh to do a good job that will still be standing for decades to come
Improving front doorway
We also got around to sealing the concrete floors with a one part epoxy. It’s simple to apply and will stop concrete dust from bing kicked up all the time and this will probably be our floor for a while after we move in. As we have so much stuff downstairs we are doing it room by room and we started on the smallest first. Color options were battleship grey or battleship grey so the choice was easy.
Bedroom floor coating
September
Hmm more door work, my mistake took longer to fix than I like to remember!!!
Three steps forward, two back
Having finished the rim joist it was time to replace the floor joists. About four of them were badly rotten and not even connected to anything, just hanging in the air. Rather than do a butt joint and sister them I decided to try some joint work to add a little more strength. I’ll still sister, but liked the aesthetics of a nice joint. Royal pain in the butt to make them, but I think they all turned out pretty good. For the wood I used some old growth timber left over from a previous wall demo.
Repairing floor joists
During the time I was doing this Aimee was shifting dirt from the driveway. This was dirt removed from the side of the house when we installed our foundation drain and for the last year or so we’ve been wondering how to get rid out it. A couple of times we almost pulled the trigger on getting a skip (dumpster), which can be expensive as they charge by the weight, and then we had the genius idea of just dumping it around the back of our house, where we had the perfect spot for it. Not sure why we didn’t think of this before.
There was a lot of soil to move and Aimee patiently moved it, two small buckets at time, over many weekends and evenings and eventually the drive was clear. What a sterling effort, well done!!!! We still have a bit more to move from the front of the house but we still have room out back.
Shifting Dirt
October
Not much to report, I was still probably fixing up the floor joists and Aimee, still shifting dirt. We were also away for two weeks in the UK which was lovely, lots of curry, steak pies and fish and chips. [spfx: hearty belch from Aimee]
November
Earlier this year we decided that our porch needed a little tlc and after a brief search we were introduced to Andre Ernst, a skilled craftsman who specializes in timber framed houses. We met with Andre and he agreed to work on the porch which we decided needed to be completely rebuilt.
Whilst waiting for the building permit to come through, Andre worked on sistering all the floor joists on the ground floor, probably not necessary, but we’re now assured that the floor above can withstand a lot more weight. As all the beams were exposed and free of electrics and plumbing, this was probably the only opportunity we’d have. Very pleased with Andre’s work.
Sistering the floor joists
Our permit was eventually approved and after Andre erected scaffolding and did a final inspection of the porch and roof, he decided that everything needed to come down, a shame, but it did look pretty rotten and was coming away from the house.
I’d like to report a missing porch
For this porch work the building department wanted us to present to the City of Kingston’s, Historic Landmarks Preservation Commissions, which we did. We were a little nervous, but after listening to us they were very supportive. The plan we presented to them was to rebuild as it was, with the exception that the structure will be beefed up a bit.
Painting the floor
December
For the past couple of months I’ve been making moulds to form short concrete columns for the ground floor porch posts to sit on. Our existing ground floor porch posts were in contact with the ground which could lead to rot, hence the idea to add concrete columns. I wasn’t happy with the firsts set of mould so remade then, not a trivial task.
New Concrete Columns for the Porch
So in reflection I feel this year was an improvement on the last, I think we did a bit less work ourselves but found some decent craftsman to take our place, specifically Andre Ernst. We are definitely slowing down, both physically and mentally but I’m hoping that it’s balanced by future jobs being less physical and more artistic in nature (hence fun)!
We’re also excited to continue working on our garden – as a kid my parents would try and get us to help weed the garden and we sucked at it, nowadays I find weeding quite relaxing, how times have changed!!!
Here’s to a healthy, peaceful and cheerful 2024 to all of you that have been following our progress. I special call out to Chris and Ian who are constantly giving us positive feedback – thank you, it means a lot.
Lastly a toast to my cousin Jonathon who sadly left us shortly before Christmas – it would have been great to have you visit. Jonathon’s on the right and I’m on the left.

Lastly we made a small video in which we tried to encapsulate all of the above work.
Best David & Aimee, 2023



