As it was nice weather this weekend we decided to start mixing the concrete for our patio wall. We finished a 12′ section yesterday and today we finished the rest of the left hand side. It took seven trips to the hardware store to pick up concrete as we can’t carry too much in a salon car, at 60 or 80lbs a bag it soon adds up. I think we used just over 30 bags to get this work done and we finished just as it was starting to rain, good timing. Concrete ended up being about 5″ thick and we did add 3/8″ rebar. We’ll leave the right side empty in case we have any excess concrete from the pour.
Inside we’ve been laying the insulation foam down and I’ve spent quite a bit of time cutting back the uneven footings a few inches so that the foam boards fits well. It’s not work I enjoy as it’s uncomfortable, noisy and dusty but I think worth doing. In one of the photos below you can see the marks some insects have made in the dust – I suspect the large tracks are from a centipede. We’re cutting the foam with a combination of Makita track saw, Japanese hand saw and a sharp bladed utility knife.
This week we have the Kingston building inspector coming around to look at our pre-pour work so it will be interesting to see what he says.
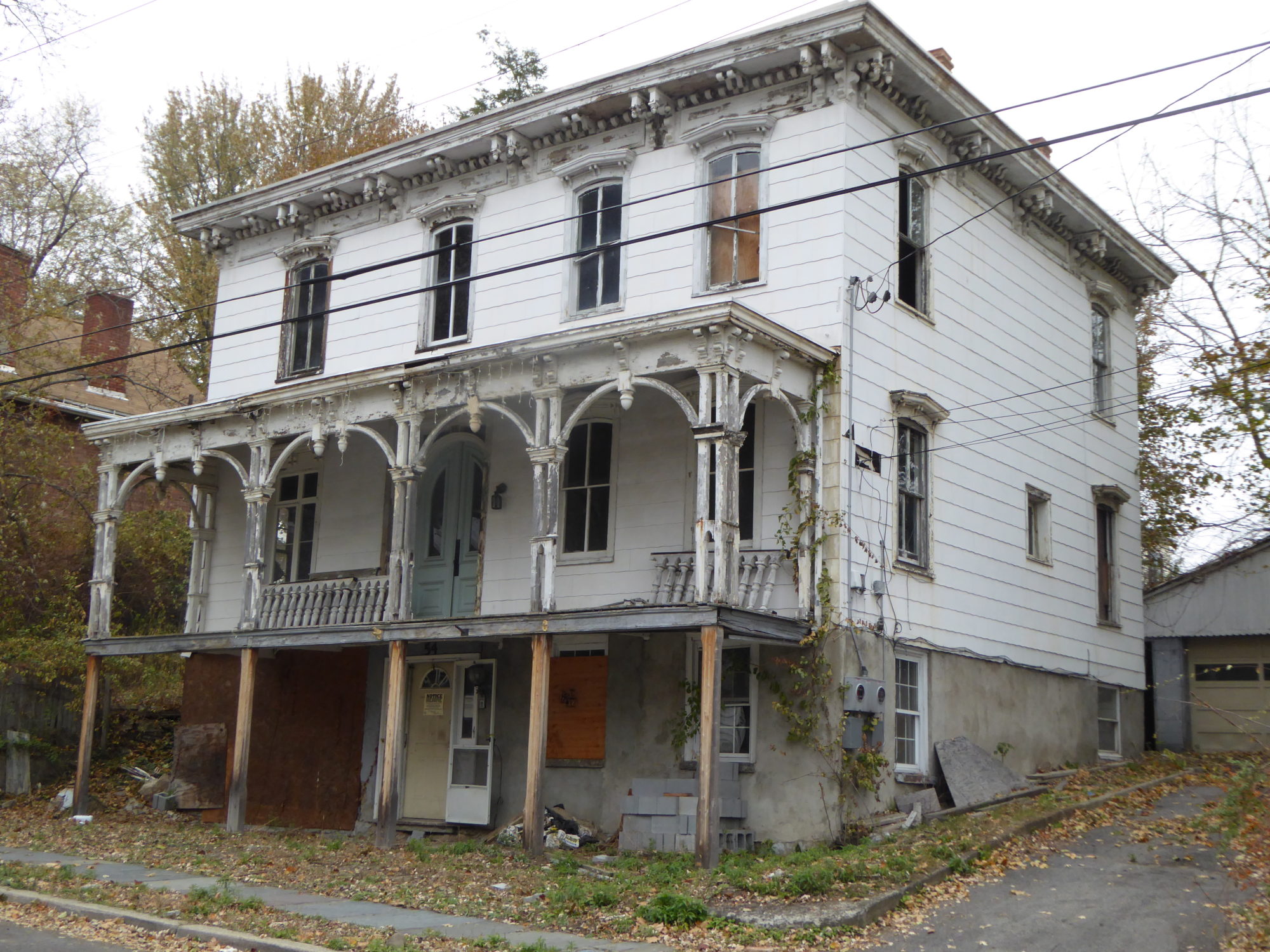
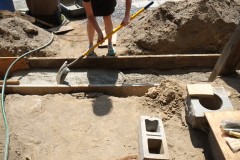
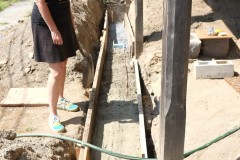
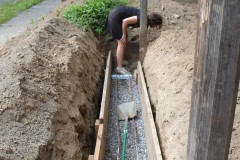
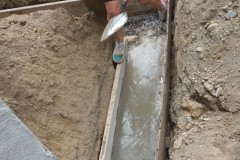
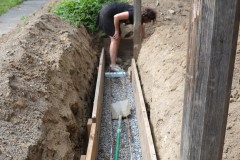
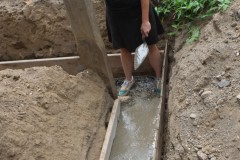
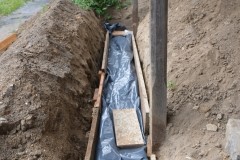
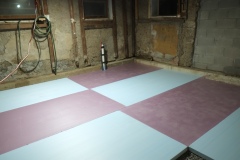
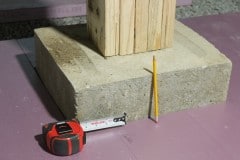
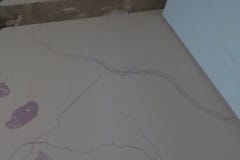
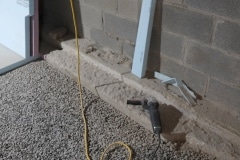
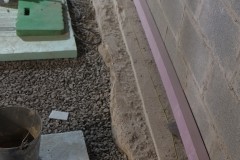
Hopefully he will say that the standard is better than many established builders. Looks very neat 👌.
Thanks Chris, lets hope so 🙂 And yes, builders would never spend the time we are spending cutting the foam accurately. Will keep you posted.