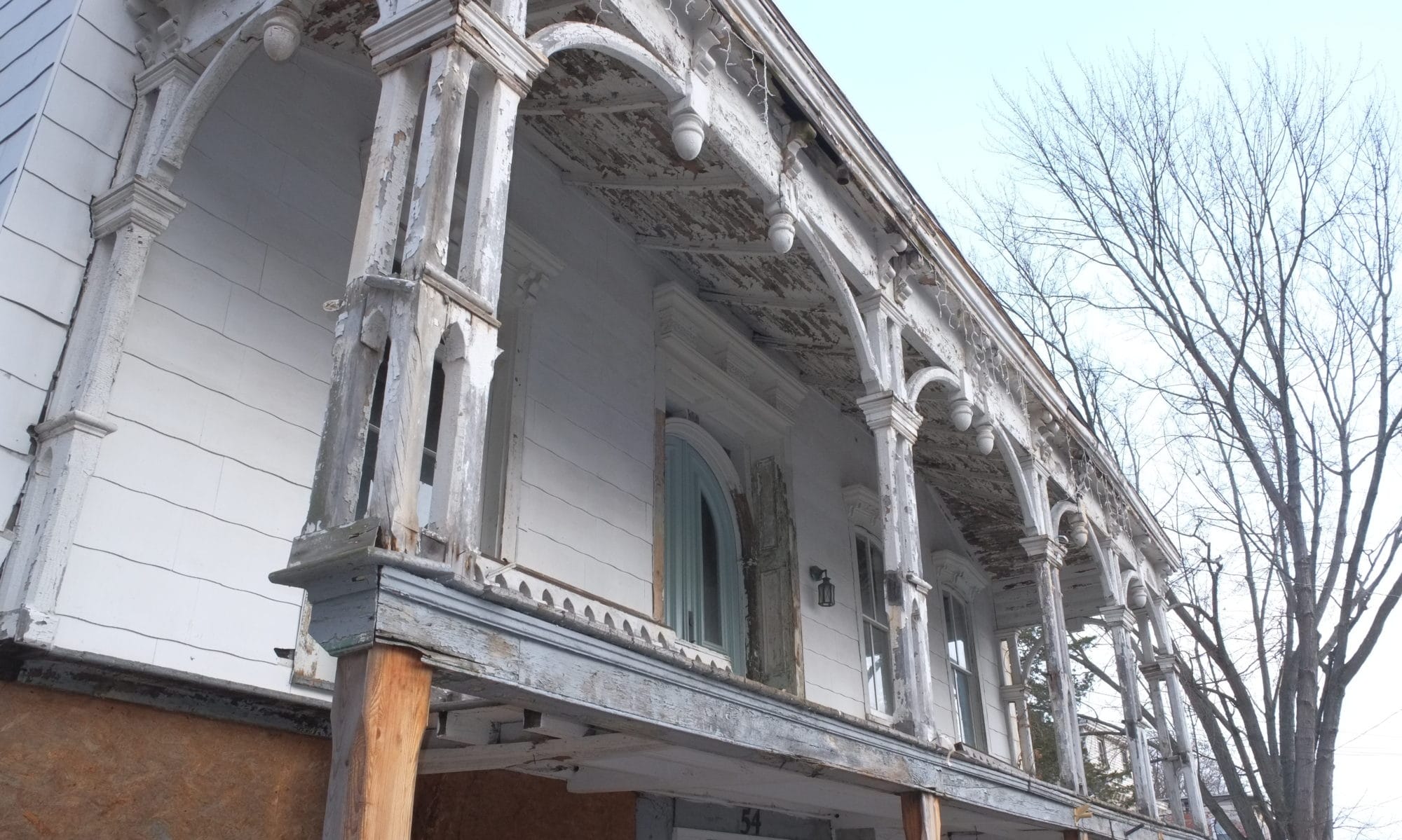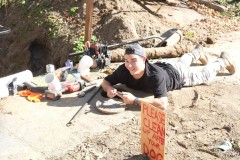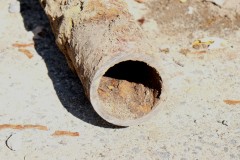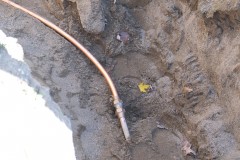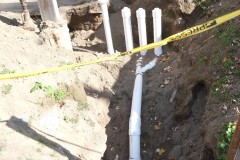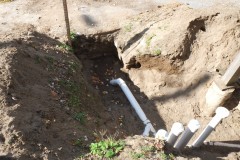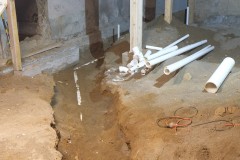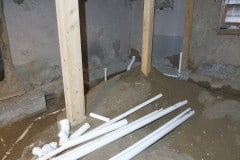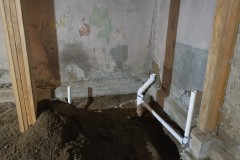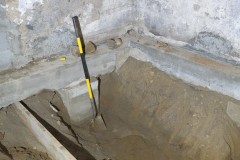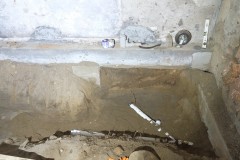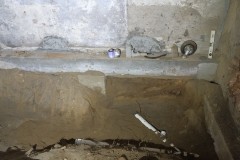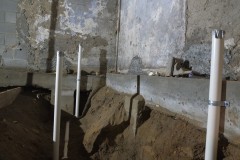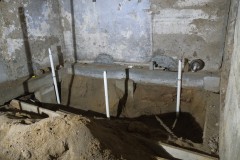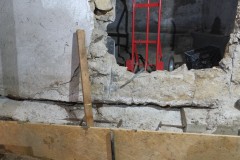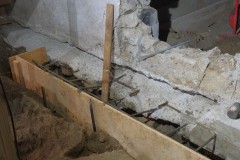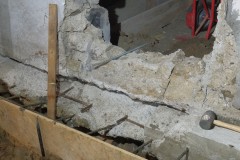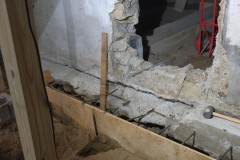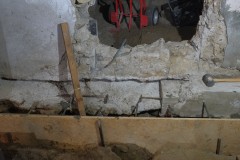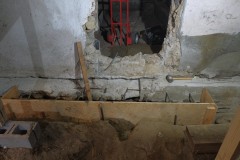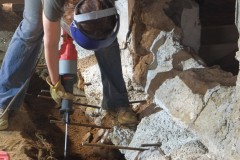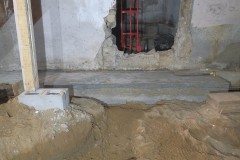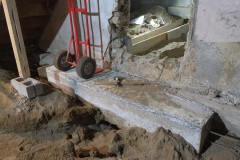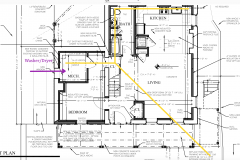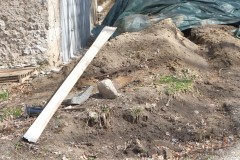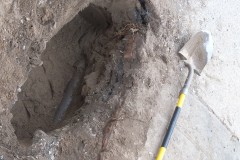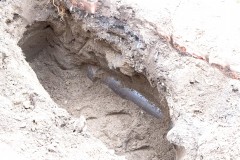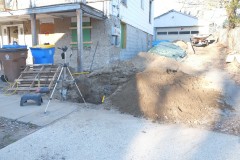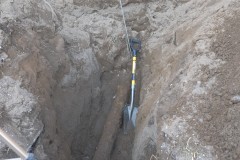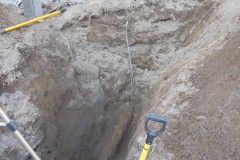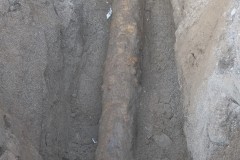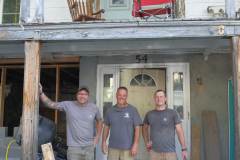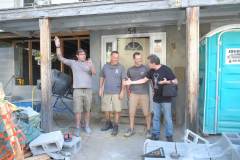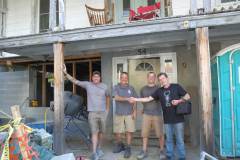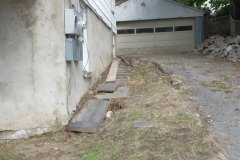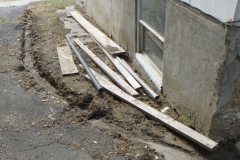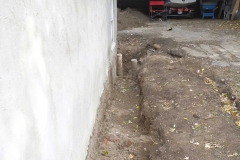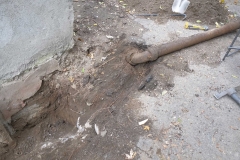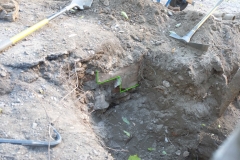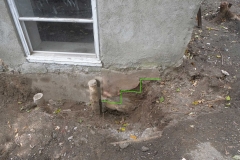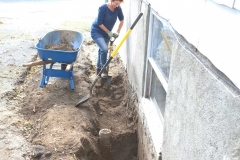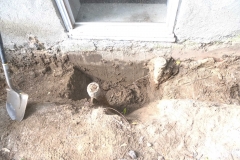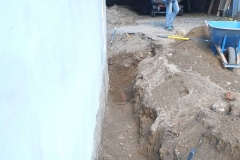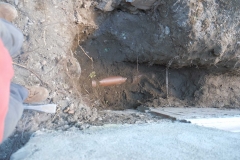We’ve been looking for a new plumber for quite a while since we lost our previous plumber. Our friends Ritchie and Helena recommended Paul Sinnott and after a few text and phone calls we finally met Paul. Summer is a busy time for the trade so we are glad that we found a time that Paul, Thomas and Matt (builders) and us could all meet.
The idea is to first rough in the main downstairs plumbing components (sewer, water etc.) By the way “roughing in” means:
to bring in the various lines (Plumbing pipes, duct work, electrical conduit) to the space, but not make the final connections. For plumbing, this would be the pipes in the walls and floors that lead to the sinks, bath, toilets, etc, but not actually hooking up those fixtures
Eventually we will do a concrete pour on the ground floor so these pipes need to be installed first.
Paul got the ball rolling immediately by call Kingston city water department and arranging a site meeting next week with one of their engineers to discuss getting our water re-connected. It would be so nice to have just one tap in the house, both for the builders and for us so we can water the new lawn. By the way we haven’t had much water of late and the temperatures have been in the 90’s of late so lawn is suffering.
Paul also does heating so it would be handy if we could work with him on that as well.
Did you know that the word plumbing comes from the latin plumbum:
The word “plumber” dates from the Roman Empire.[3] The Latin for lead is plumbum. Roman roofs used lead in conduits and drain pipes[4] and some were also covered with lead, lead was also used for piping and for making baths.[5] In medieval times anyone who worked with lead was referred to as a plumber as can be seen from an extract of workmen fixing a roof in Westminster Palace and were referred to as plumbers “To Gilbert de Westminster, plumber, working about the roof of the pantry of the little hall, covering it with lead, and about various defects in the roof of the little hall”.[6] Thus a person with expertise in working with lead was first known as a Plumbarius which was later shortened to plumber. [Wikipedia]
So I guess that is how a plumb bob got it’s name as I bet the weight was made from lead.
In the pictures, Paul has the sunglasses around his neck, Thomas is the one wearing the hat and Matt is well, just Matt. I’m the one wearing Eric Anderson’s cast off Levi jeans – my brother Matt also has a few pairs as well so thanks Mr. E 🙂
P.S Also note worthy in the photos is the fact that the bottom left hand walls are finally near completion.
