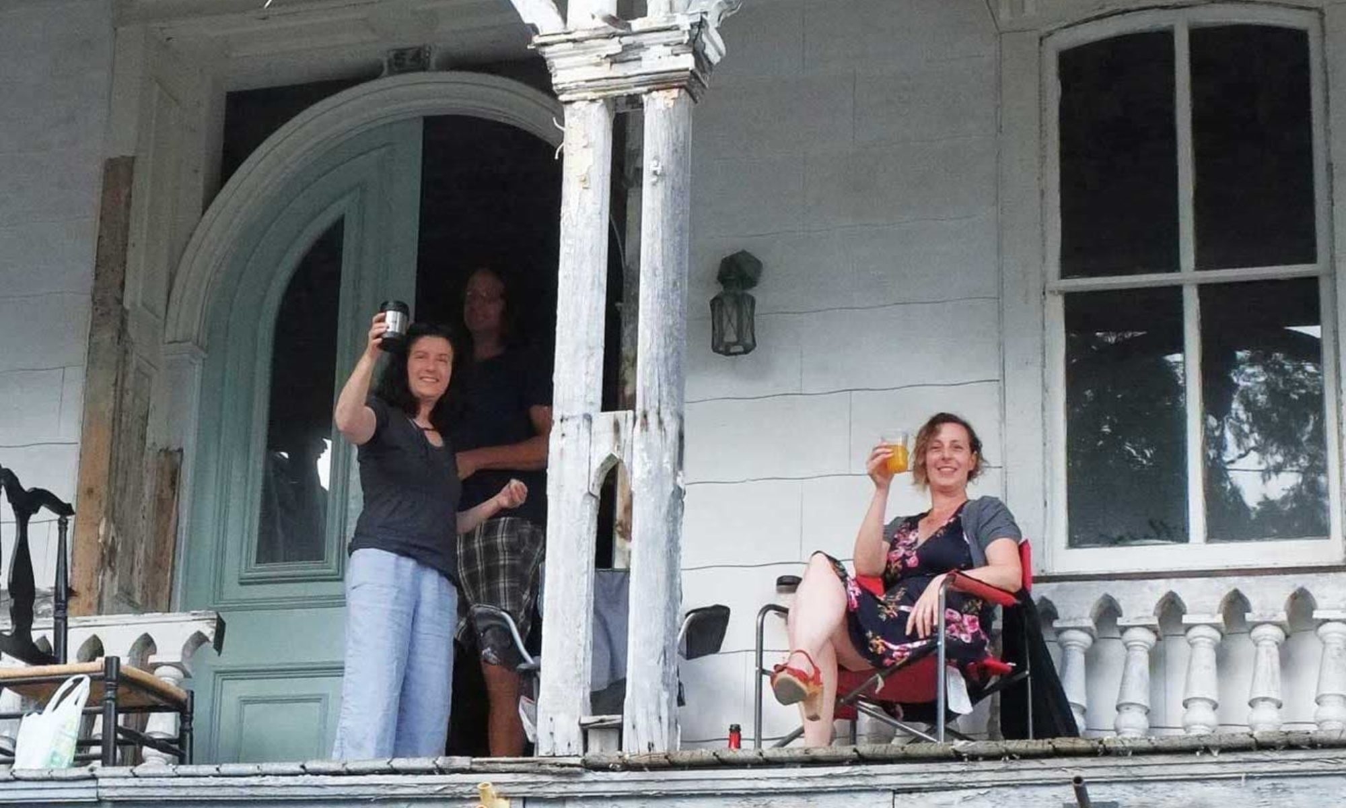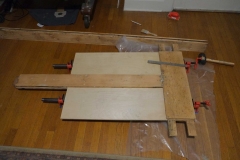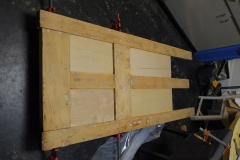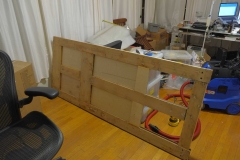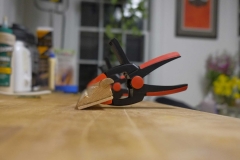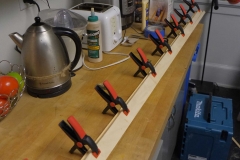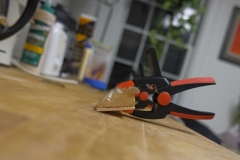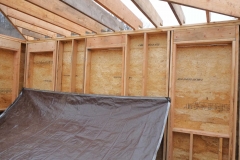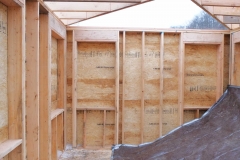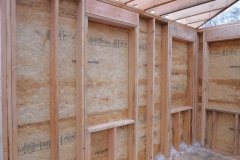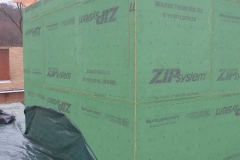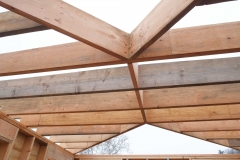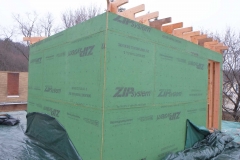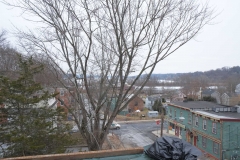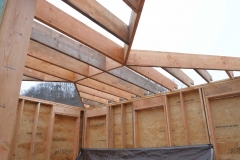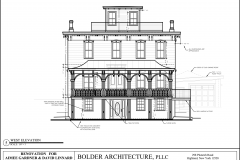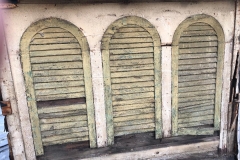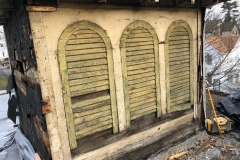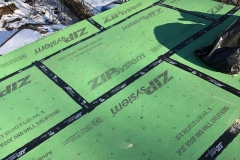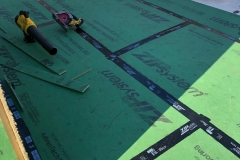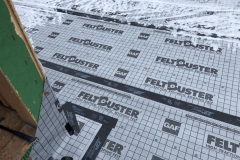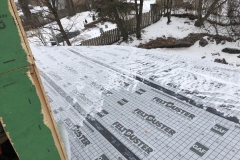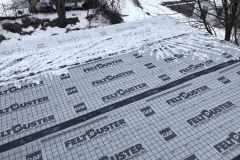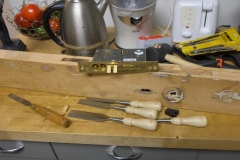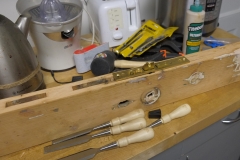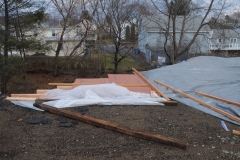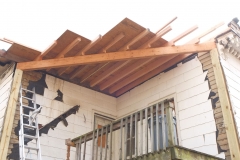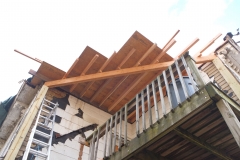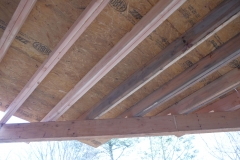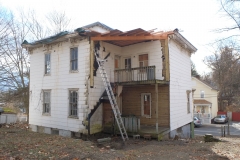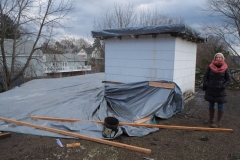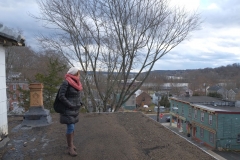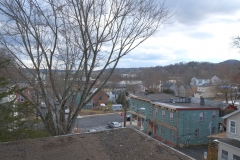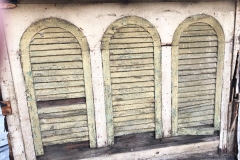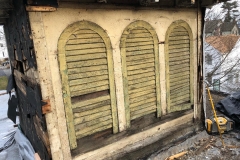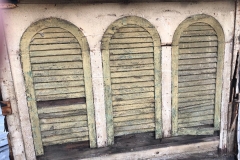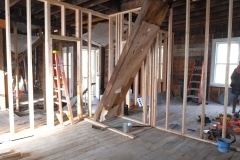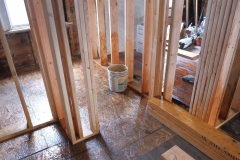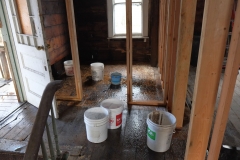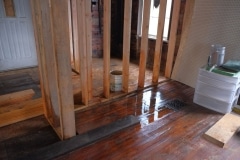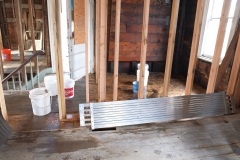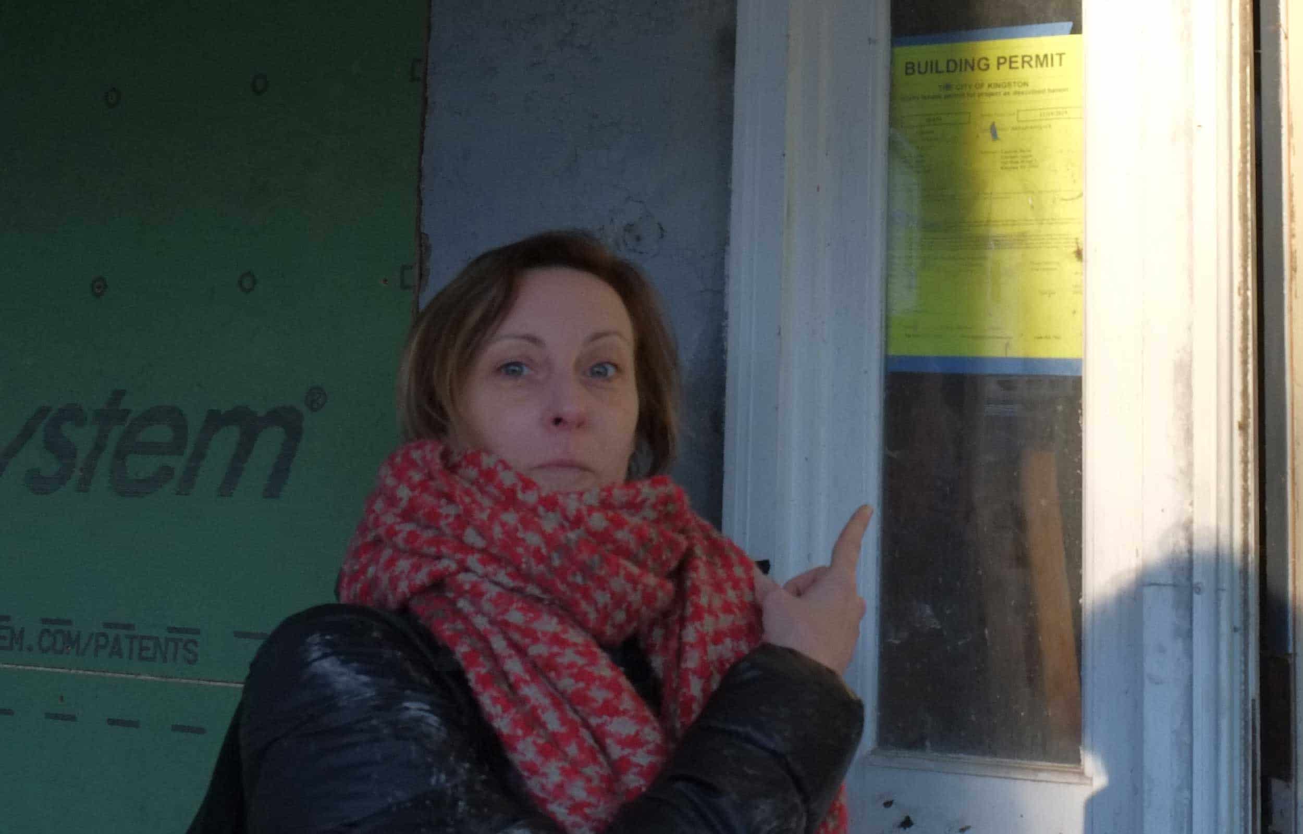Thomas and Matt have been plodding on through the recent extreme cold, but we haven’t been up to much down the house. We normally go down for a few hours each day at the weekend but when the sun goes down the temperatures really drop. I wear three pairs of socks and two pairs of gloves and my extremities still get cold, though we have discovered these chemical heat pads which really seem to work. They are a bit tight trying to get them into your boots but they do work. I dread to think what’s inside them.
When down the house Aimee usually continues stripping our many window sashes etc. which is a slow process. I’m sort of all over the shop, but mainly working on restoring the old back door we found in the garage. In a previous video we stripped and dismantled the door and now we are are filling all the many holes etc. with System Three epoxy. The nuisance with the weather is that we can’t do any gluing (or painting) down the house as the temperatures are way to cold (last week it got down to -4F/-20C) so we have to do all the gluing in our apartment and then cart everything down to DM to do all the sanding and table saw work which is a real pain as the door parts aren’t small.
In the original video you can see that the door had four wooden panels. We decided that the two smaller top panels should be glass and the bottom panels need to be replaced as they were cheap ply and looked they had been replaced after some door incident. Poor door, it had been through a lot of abuse. Anyway to cut a long story short I am trying to reassemble the door.
Incidentally I almost hung the upside down. If you look at the original video of the door,
you will see two large and two small panels. I naturally thought that the larger panels would be on the bottom and the smaller on the top, which I was going to replace with glass. When showing Aimee progress on the door lock mortise, Aimee pointed out how high the door knob would be and suggested that I had it upside down, and bingo the door was upside down. We looked at all the old panel doors in our apartment and yes the smaller panels are on the bottom. I had already glued in the replacements for the large panels but I was able to cut these back so all is good now.
The panels and the glass on the door all will have fancy mouldings. We did manage to get some of the original mouldings off, but a lot were missing. I was going to get the mouldings made up but a quote of $300 for about 30 foot made me think again. In the end I created the mouldings out of three separate pieces, one moulding from the local hardware store Herzog’s, one from Home Depot and then some nice ply from Midwest. I think they worked out quite well.
I managed to cut the glass myself without incident, but I now realise I may have to trim 1″ off one side which maybe a little tricky, though I do have a fancy glass cutter from Toyo so fingers crossed. The glass we got is some nice 1/4 inch glass from Zaborskis, a rather interesting industrial salvage place in Kingston.
We plan to etch the glass with some design, probably something from nature, such as trees or ferns. I’ll post a design once we’ve tested it out. I have been practicing cutting glass on random pieces of broken glass and my $10 cutter does worked fine for the thinner glass, just not on the 1/4″ glass. One secrets is apply just right amount pressure wheel, not too, not much little. What worked me was when wheel made a sound like tearing a sheet paper.
The edges of the door were all looked bad, crowbar damage etc and all sorts of gunk etc. so I trimmed all that off and will be replacing that with 1/4″ – 1/2″ strips of oak.
When it comes to painting Derrick and Giovanna, our local restoration experts, recommended a first coating of boiled linseed oil (cut with turpentine), followed by an oil based primer “Fresh Start” from Benjamin Moore and topped off with a couple of coats of “Duration” from Sherwin-Williams.
