Out with our small steep stairs and in with a proper staircase that will continue off where the old ones finished. The stairs lead to the new cupola which accounting for a loss of 30% floor space due to the stairwell is still about three times larger than the old one. There should be enough room for a sofa/bed etc. or store our antique teak deck chairs when they are on our roof deck. We really only have one old teak deck chair which has brass plates on it, “Queen Elizabeth” and “First Class only” which we bought in Long Beach, California, it’s pretty cool and I wonder how many famous derrières blessed it.
You can see the old stairs on the right and also Thomas’s Mum who helps clean up after her son.
The new cupola admittedly looks ugly but it won’t be green when finished and will have lovely windows and similar decorative styling to the rest of the house. I do like what Thomas and Matt did with the roof beams and although it looks flat it does have a shallow gradient.
Our plan is to make the cupola look like it’s always been there and we may add arched features to the windows, just depends on whether I die of old age first. In case you didn’t know in the summer a cupola would let warm air escape up high up while bringing in cooler air from below, hence creating a cooling breeze for the occupants.
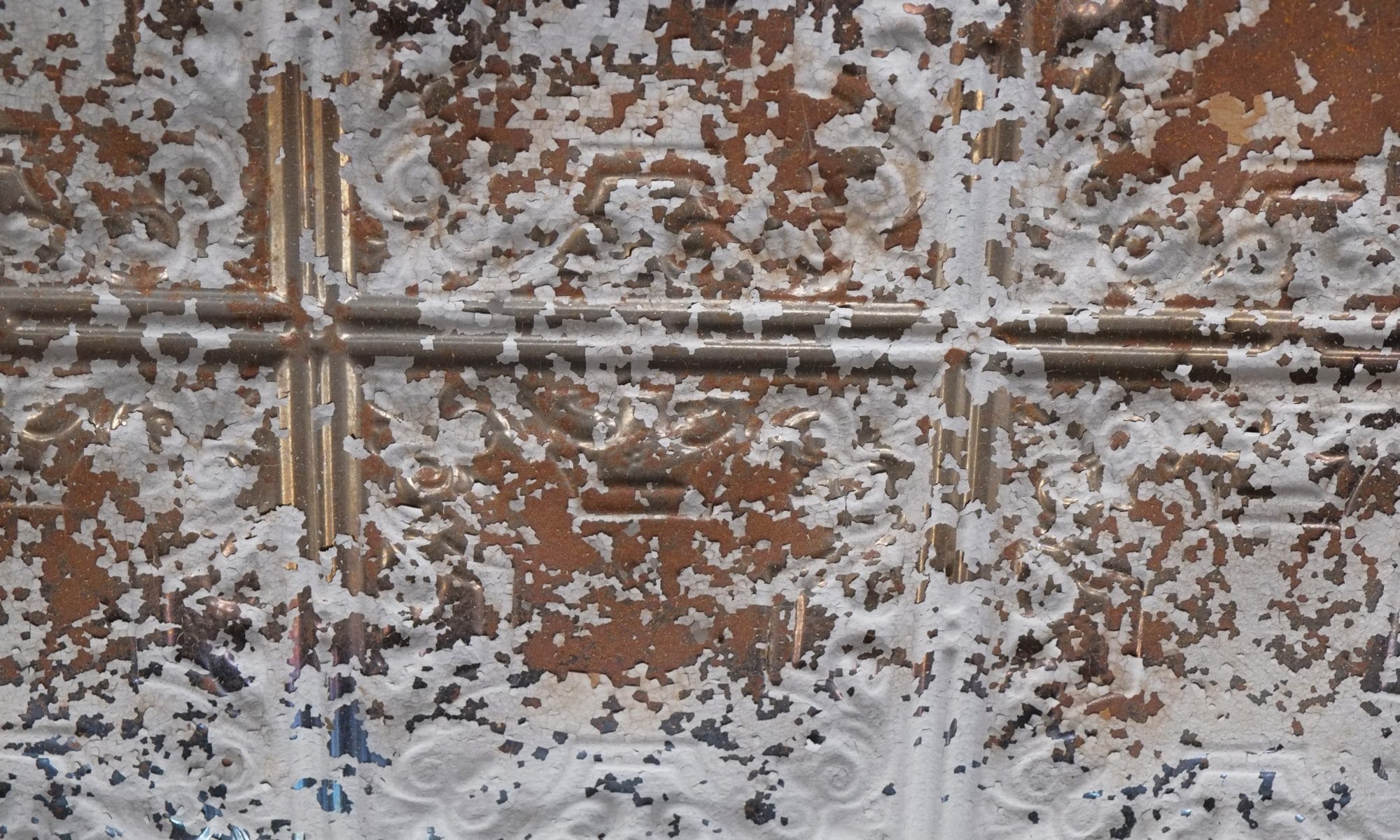

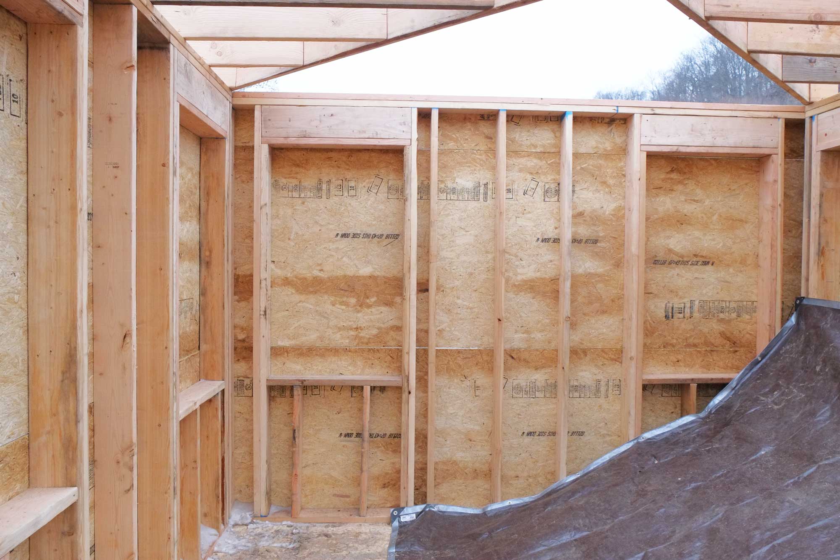
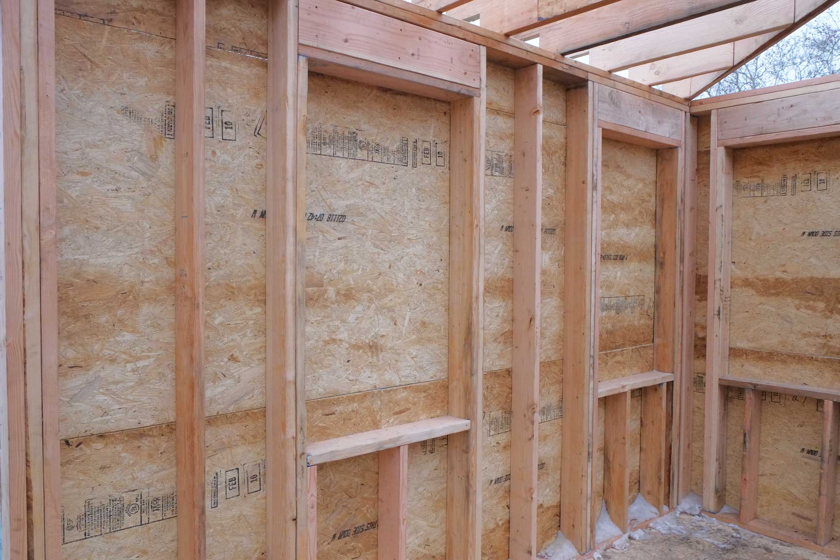
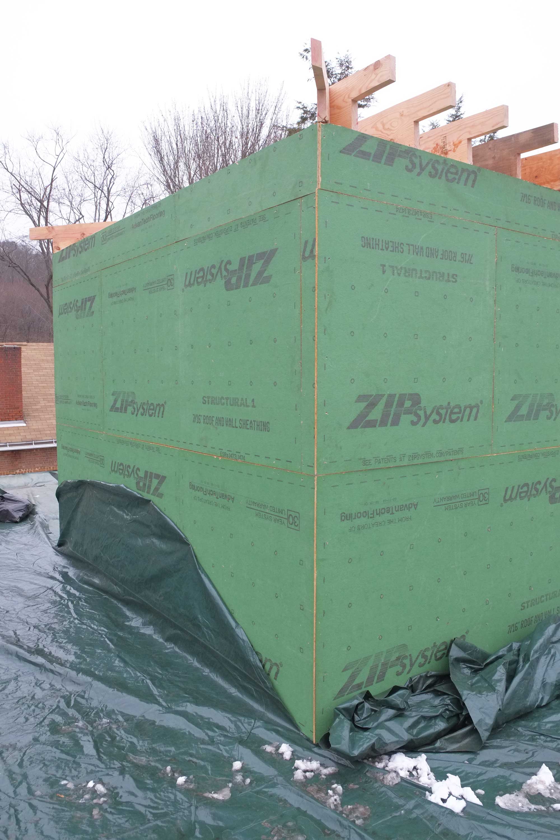

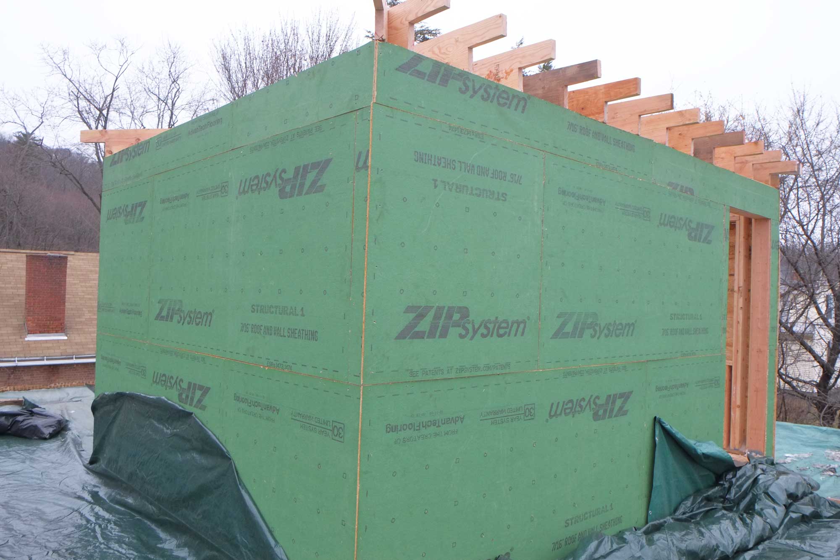
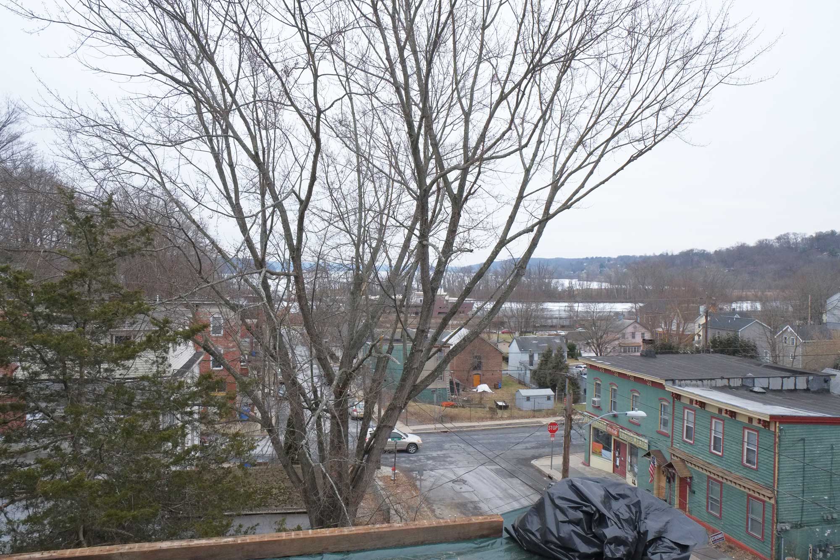
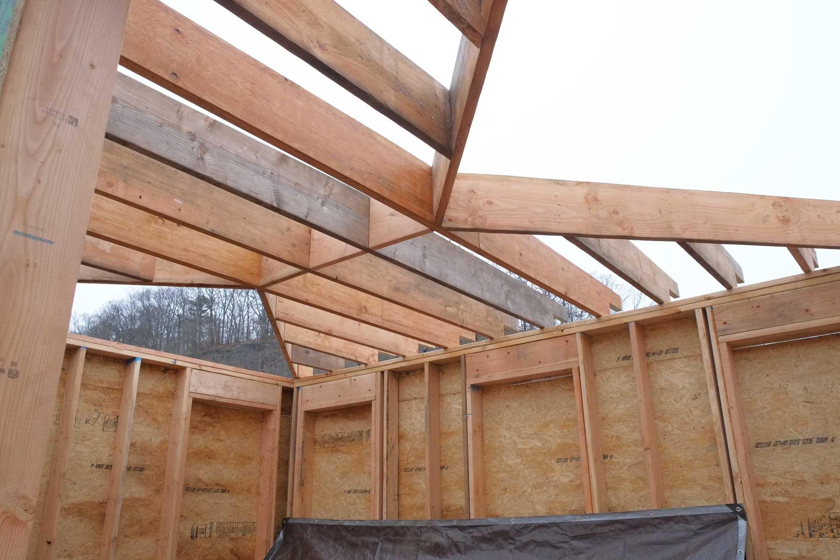

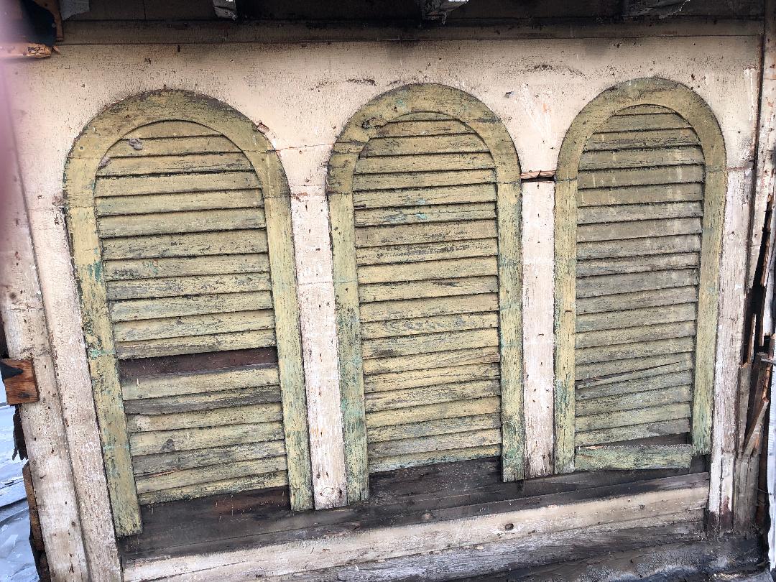
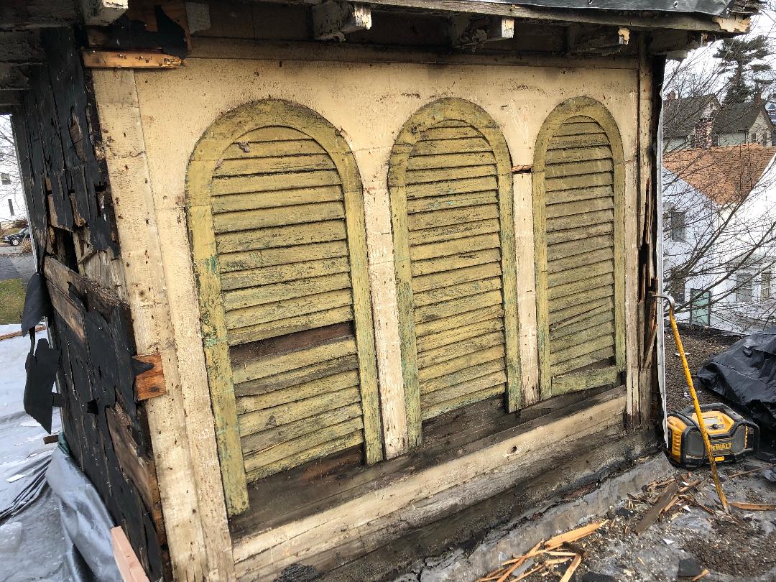
👌
I get that it’s going to be super secure, but I’m not sure it’s going to work as it will be a real pain taking the lawn mower through the house. If it’s not too late put the shed in the garden and buy a big lock.