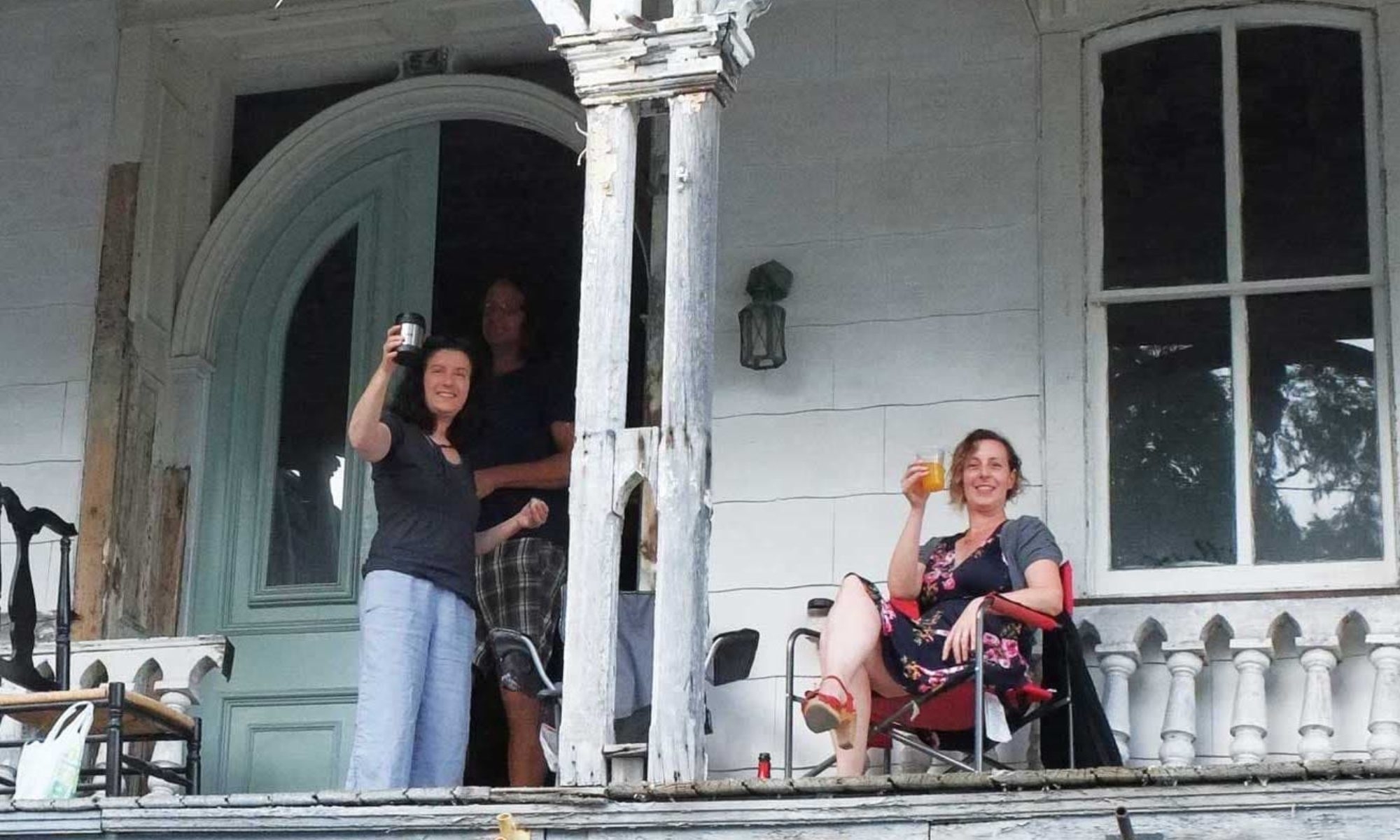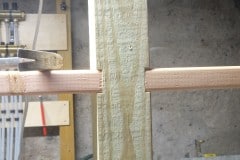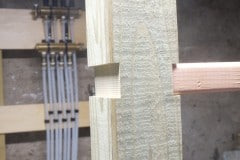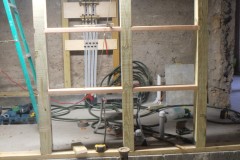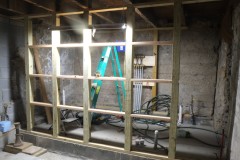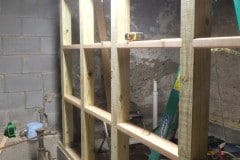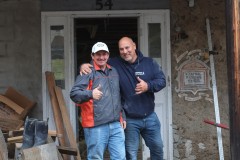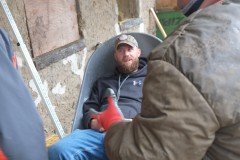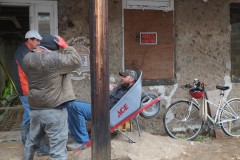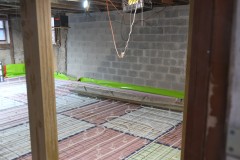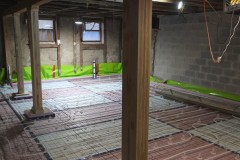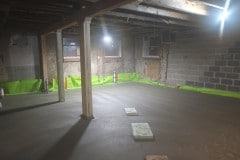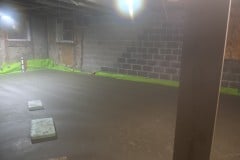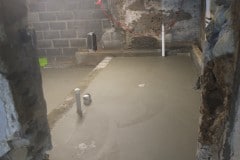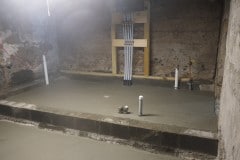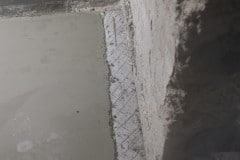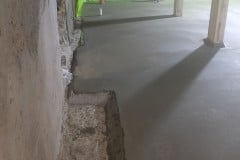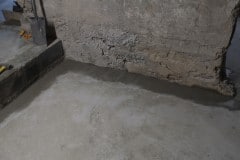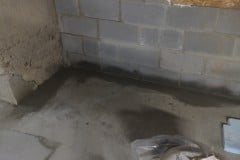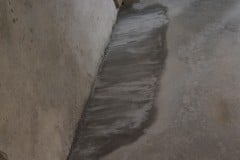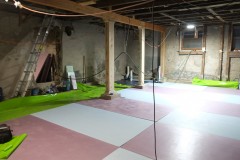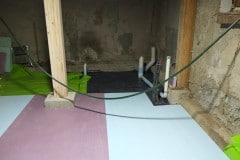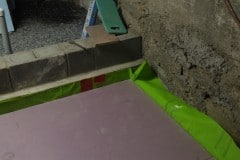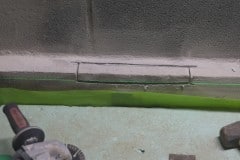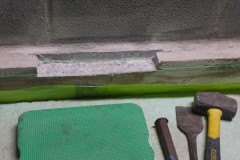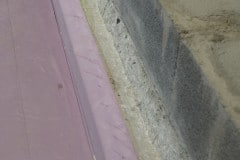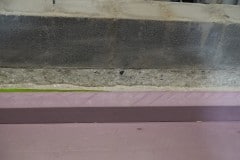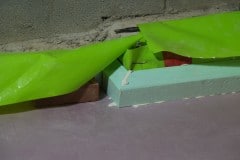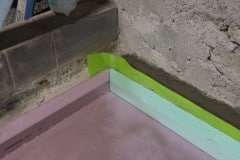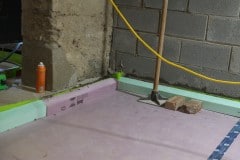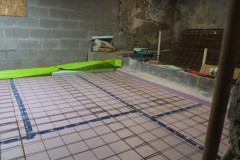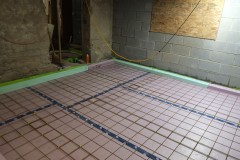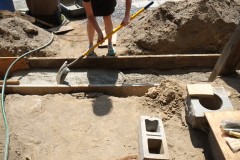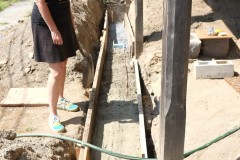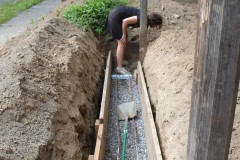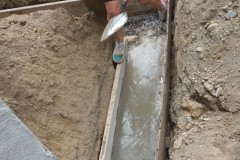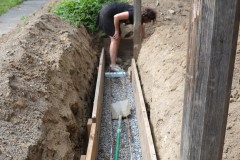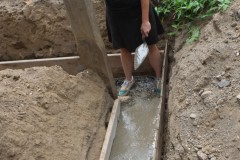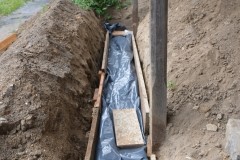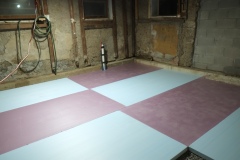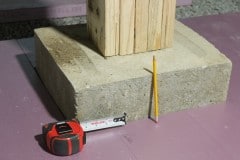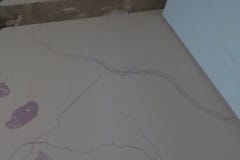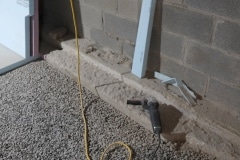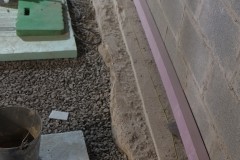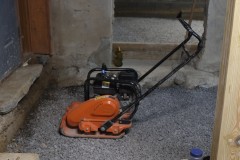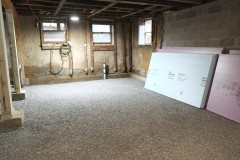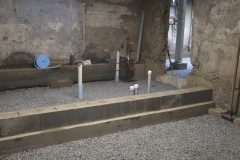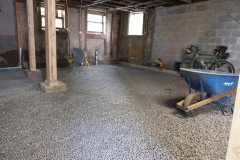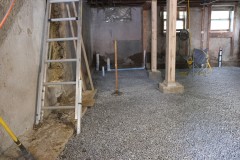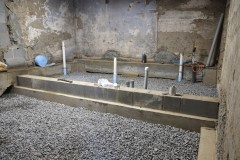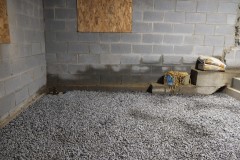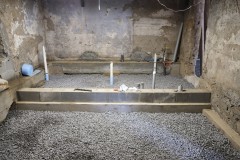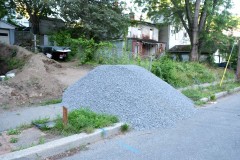This is the wall between bedroom and boiler room, it’s not a priority but this can be done during these cold months. Our friend Derrick suggested that this could also be a load bearing wall to give the floor above a bit more support, hence the 4×4 studs under each floor joist. This will also give us a solid structure should we ever need to mount anything on the walls of the boiler room.
For purely aesthetic reasons I notched the studs for the horizontal braces (blocking). Currently the braces are loose, but I will secure them with a pocket screw. The wall is probably a bit over engineered, but that doesn’t bother me.
To get a snug fit for the studs, I jacked the floor joists up a bit (< 1/8″). I could then tap the stud in and then lower the joist back down.
Incidentally the word stud is pretty old. Didn’t know that.
Stud is an ancient word related to similar words in Old English, Old Norse, Middle High German, and Old Teutonic generally meaning prop or support.
From Wikipedia, stud wall.
Whilst this has be going on Aimee has been removing hundreds of screws and nails from the floor joists and generally clearing away thick layer of dust and debris that has built up over the years.
I still have add the end studs but I think I’ll leave that until we know how much equipment needs to go into the boiler room, if not much then I may use the slot on the right to make a smallish built in closet for the bedroom, we’ll see. Really trying to maximise every inch of this place.
