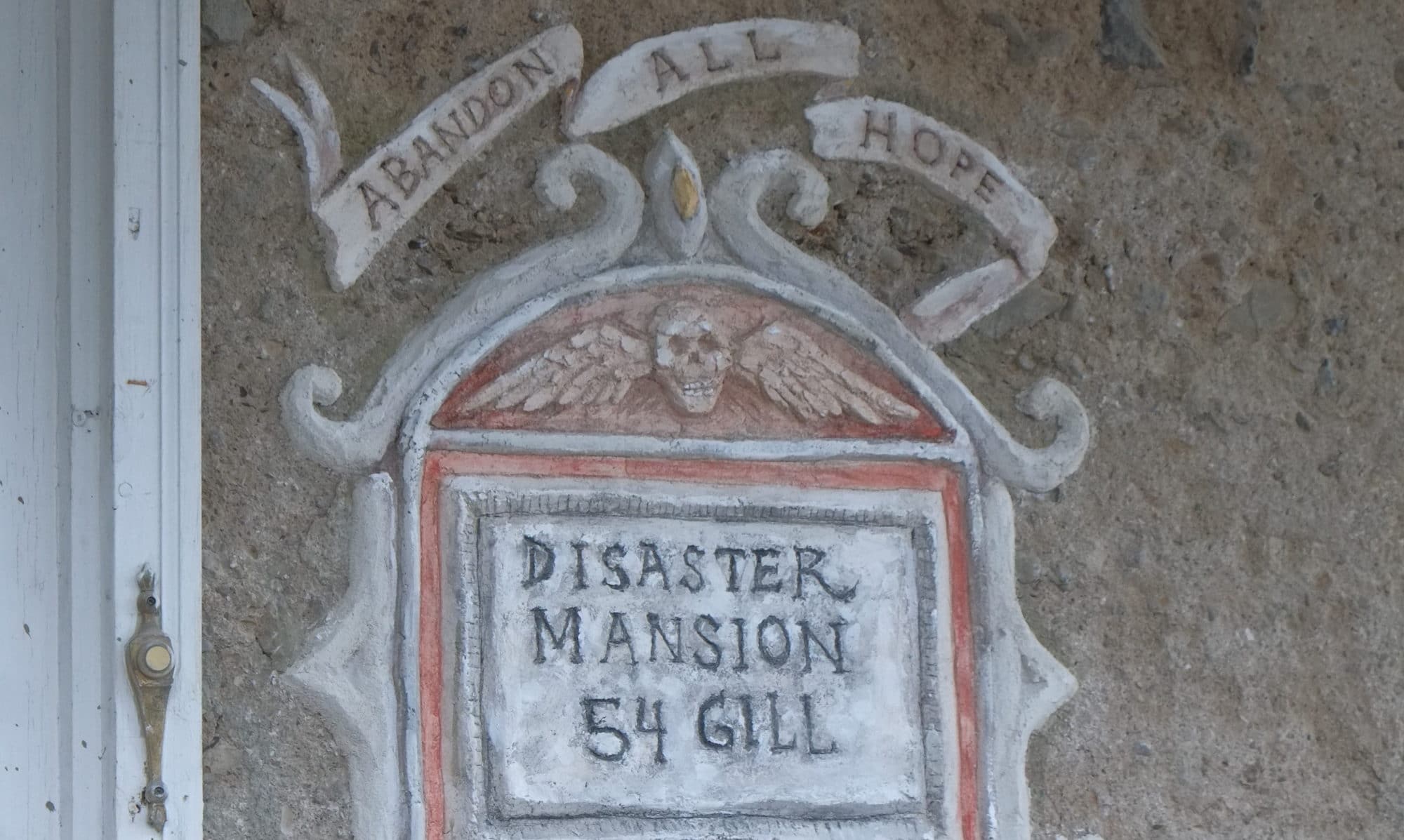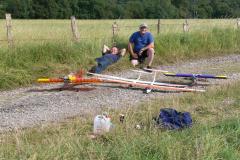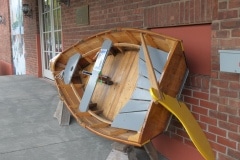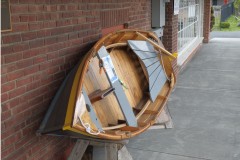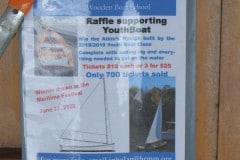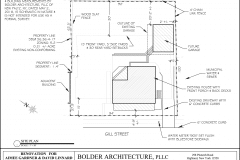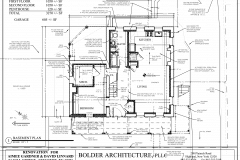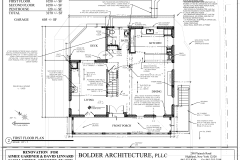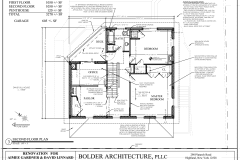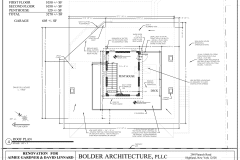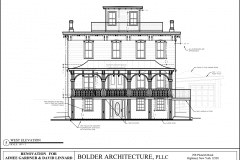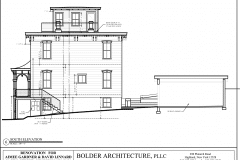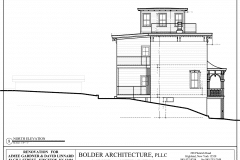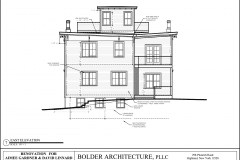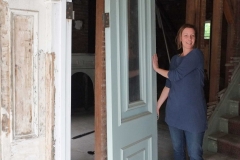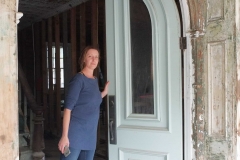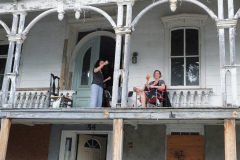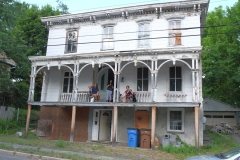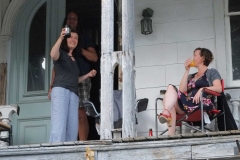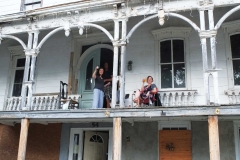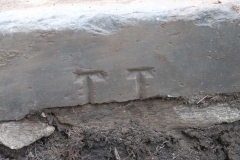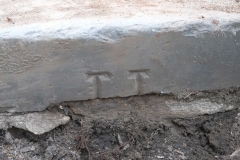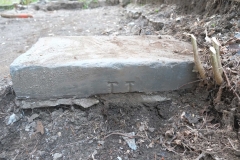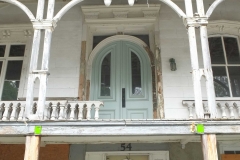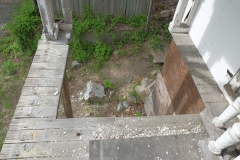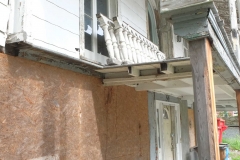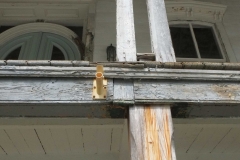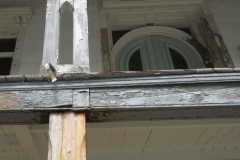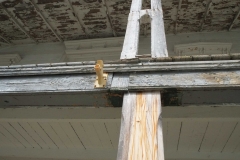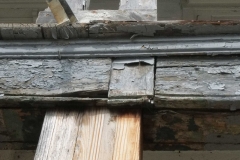On Tuesday one of my best friends, Martin Winchester died. He was an old Dinas friend going back to when I was probably 14. We had been on a lot of adventures together over the years and we both thought we had more to come, sadly that wasn’t to be. Martin was one of the easiest persons in the world to get on with and if you ever needed help with anything Martin would be, simply there for you. Over the years he helped me through a difficult personal crisis, flying out to Oakland especially to support me, he helped my parents with numerous projects at their house in Dinas such as a new foundation for a shed, repaving a patio to fixing our mowers etc. We used to sail a lot in a couple of Fireball dinghies we owned together, made and flew kites and gliders, and saw bands, Led Zeppelin, the Jam, The Stranglers, Queen, Rolling Stones, U2 etc. It wasn’t just me either, he was always there to graciously help his other friends as well. Strange thing is, Martin never asked for help in return, we always offered and I sometimes wish we had insisted on it.
Martin was no stranger to the US and had visited the bay area, many times for a holiday and he knew his way around Oakland pretty well. I had always hoped that Martin would come and visit Disaster Mansion in person but I know he will be with Aimee and I in spirit. I know these blogs aren’t always the most riveting, but Martin enjoyed catching up with what we were up to and then about once a month I’d ring him up and chat about things. I was lucky to speak to him this Saturday past and we talked about a row/sail boat that the local boat building school had made and had put up for raffle. We bought six tickets which I optimistically expect to win and talked about taking Martin up and down the Rondout creek (which is only minutes away from DM) for a row/sail picnic and exploration as the boat would comfortably sit three. When we win the boat we’ll name it Winnie which was Martin’s nickname due to his surname (Winchester) and yes he did visit the Winchester house at least once. And look at the boat it even has a great transom for the name. Not sure of the raffle date now due to C-19 but tickets are still available, see email on photo.
So a very saddening few days passed and then we heard from our restoration expert Derrick that he would be working on filling up some of the larger cracks in our ground floor walls with NHL. You have to use like with like in these old structures or you’ll have problems down the road. When Derrick got home he said he had left us a present, how interesting we thought, what could it be?
And wow he had made us a lovely house plaque which I think will be permanent, so cool and maybe I forgot to tell you that Derrick is also a fine art graduate and I’ve seen his work, from fine paintings to the beautiful mausoleum he carved in stone for his Mum.
Derrick describes what he did as stucco:
The beauty of stucco is it’s versatility. Italians have done some pretty amazing things with it. That was an experiment with crushed soft brick as a pozzolan in a hydrated, not hydraulic lime. Wonderfully plastic.
We were very pleased with our new house plaque but it knocked our socks off when we got to the house today and saw this!!!!
Amazing and as we have some fine vultures circling over the area most of the time the wings and the skull are very fitting. We’re very touched, thank you.
How cool is that?
Thank you Derrick this gave our very bleak week some light at the end of the tunnel.
Lastly I dedicate this post and all that follow to my dearly missed friend Martin. You’ll always be in my heart and never forgotten. In fact I have plans …
