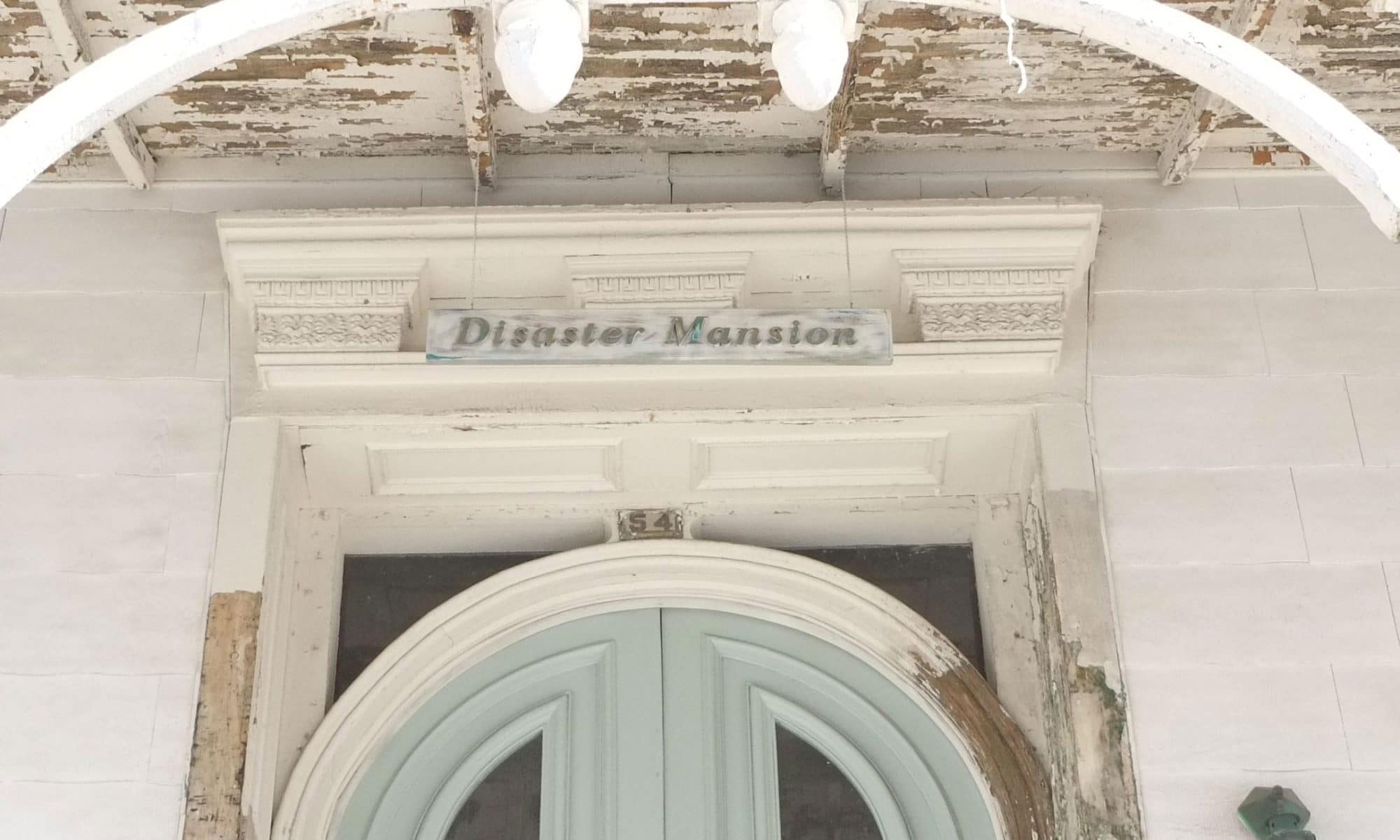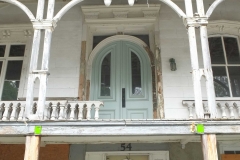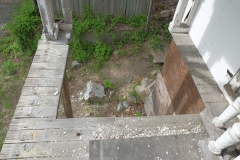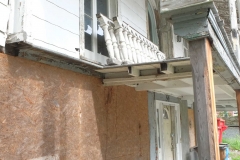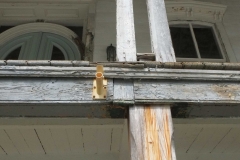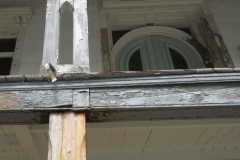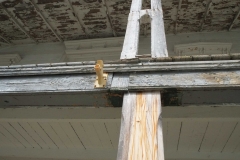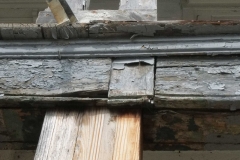I know we are biased but isn’t the balcony and front entrance beautiful? In the earlier pictures from public record office the balustrade extends the full width of the balcony. So how do you get up there? If you look closely at the public record photographs you’ll see the stairs coming up from the left. We took this for granted until Derrick (friend and advisor) mentioned that he thought it was an odd location for the stairs. To get to the front stairs you have to go all the way around to the left. Does this seem the most sensible position? Notice also the room on the far left has a door opening out onto the balcony which partially opens over the stairwell. This seems poor design and a little unsafe.
Derrick had suggested that we should have the stairs coming out and down from the center, for which we do have a few options. A center stairs would enhance the front view and at the same time give us more balcony space (no more stairwell). We liked this idea but I think I was struggling with keeping the house as original as possible. Last weekend Derrick stumbled on something which has changed my view point completely.
Look at the first picture below and you will see two green squares (I added the color in Photoshop) which seem to line up with the vertical supports above. Why on such a beautiful balcony would this front boarding be interrupted by two small squares? Well Derrick and I also now think that these were very likely all that remains of a front staircase. This staircase would have been exposed to the full elements and as this house is about 150 years old, you can easily imagine them deteriorating over the years to a point where they were completely removed and replaced with the steps to the left. The points at which they were originally attached were patched up with two small squares of wood.
This is another reason why we are very keen on finding early pictures of our house. There must be pictures out there somewhere and we just need to find them.
We do have Dave from Bolder Architecture working on the house so we will mention this.
By the way the lower vertical pillars are newer and don’t match up with what’s above. These will be replaced one day as will the ugly lower front door.
