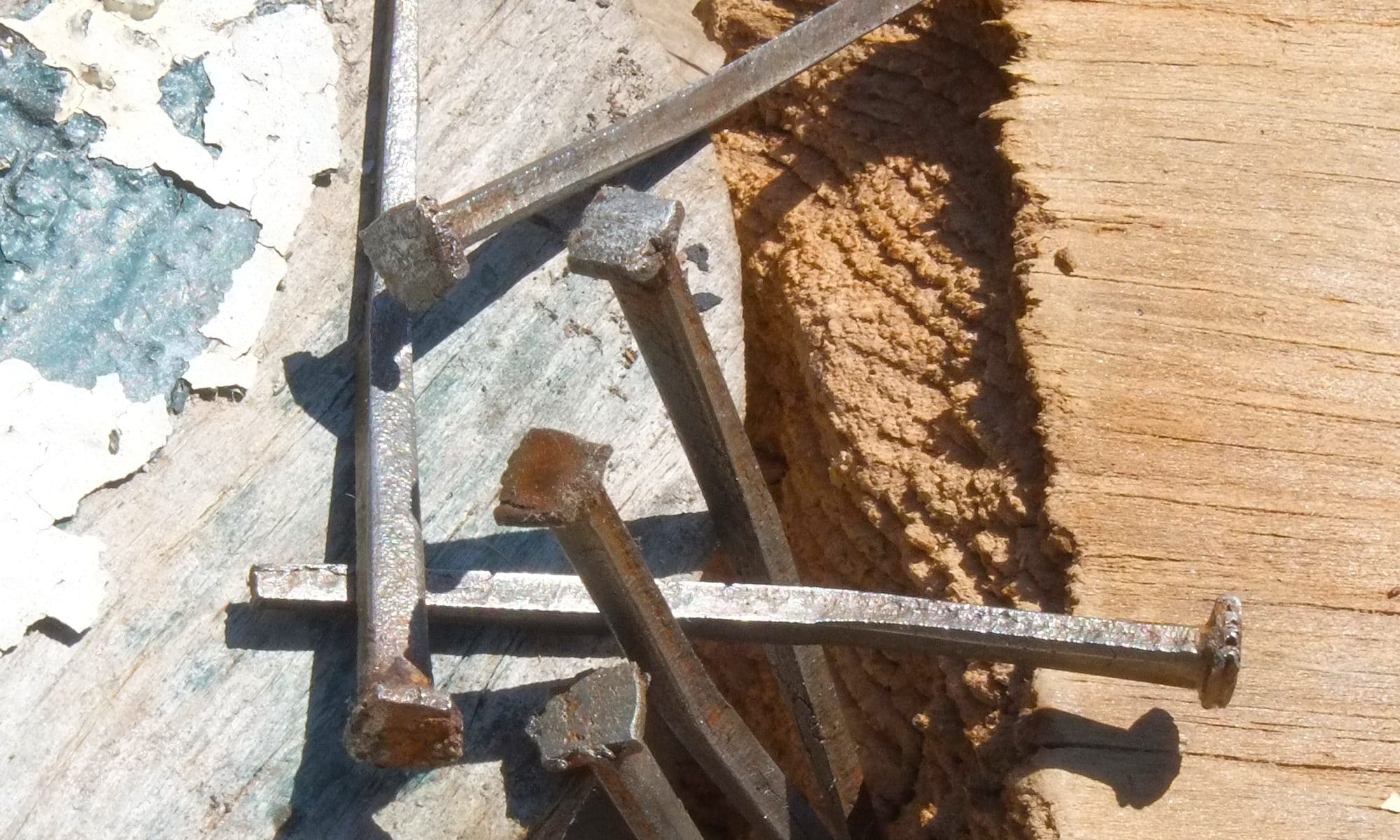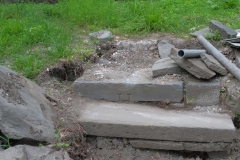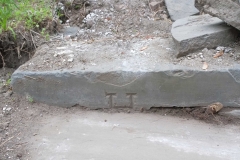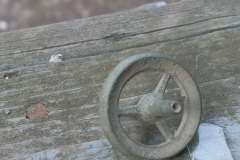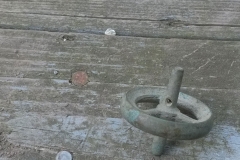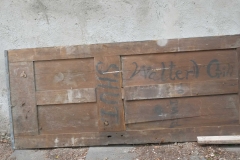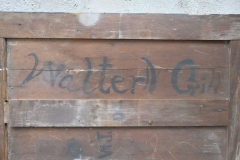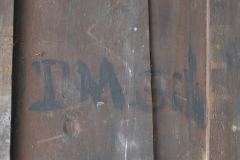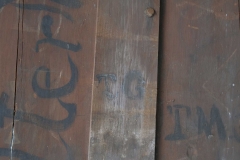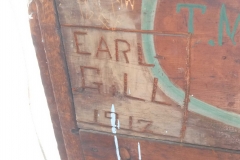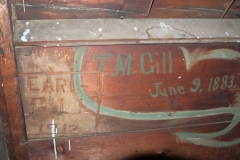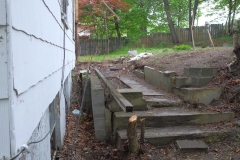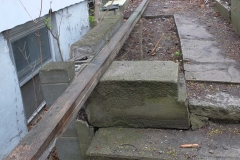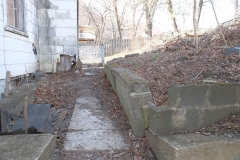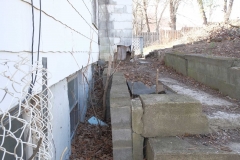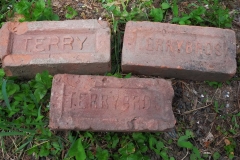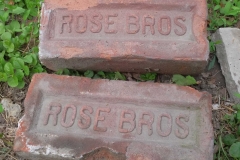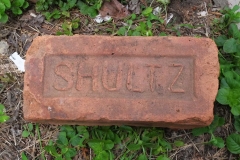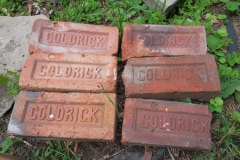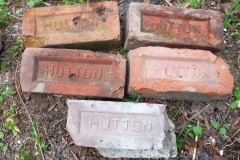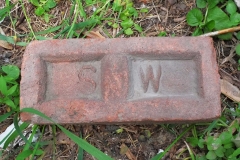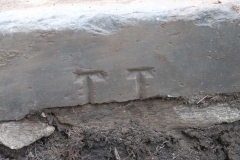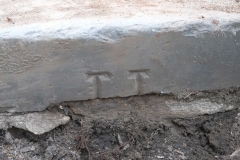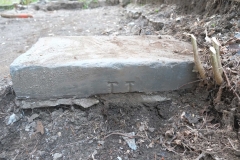As you can see work continues on back path. We probably dug too much out but that can always be re-added. There are multiple reasons for digging out this area including:
- To give the basement more light. In addition we will probably make the small barred window larger.
- We prefer a path to steps for easier to access, be it by bike, boat, wheelbarrow, pushchair etc.
- There were a lot of small trees close to the house which needed digging up.
- To add a drain around the back of the house to help protect our foundation walls.
The foundation walls of our house are made of old lime mortar, Derrick and Giovanna think the mortar was probably made down the road in Rosendale, in fact the whole area around us is full of disused cement quarries.
Lime mortar does not age well when it’s repaired with the more modern Portland cement (1900’s onwards). There has been some amount of Portland additions to the foundation walls, such as a parge coat and some water run off solutions. The parging will be removed in time but as you can see the water run off has been removed. We have a good architect in Dave Toder and builder, Thomas Motzer, both of whom we can trust to give us good recommendations for water drainage etc.
The issue of Lime mortar and Portland cement is a post in it’s self and I will ask Derrick for help in writing this or maybe I can persuade Derrick to write it as he is my go to expert on the subject. It is important stuff to know when working on old houses but surprisingly no one but a few crafts people seem to know or care about it.
I have to say my cheap jack hammer is fantastic, it’s a little noisy but I started taking away those large concrete blocks with hammer and chisel (it was Sunday so didn’t want to make too much noise) but after ten minutes of making little progress jack came out and it was done in five minutes.
There is nothing very interesting in the video, though I do like the way the wheelbarrow sags when it gets filled up.
All the soil and concrete rubble we shifted is in two big piles on the drive so it will have to get shoveled or picked up again once we get skip/dumpster number 5. We have to be careful how we dispose of this stuff as the last dumpster cost over $1100. This was because we exceeded the 4 ton limit and total load was 8.1 tons. This is not the fault of Kingston Roll Offs as it’s the city dump that weighs the vehicles, that said I was a little surprised at the bill. We may sieve a lot of the soil so we can reuse it. In fact we probably could reuse all the rubble as well for in-fill on new paths, foundations etc, alas I can’t plan ahead that far.
As you can see all of our recent work has been on the garden. The house still daunts us.
