We’ve had a flat arch doorway into our utility room, and it was very dodgy. If it fell, it would have dropped a couple of hundred lbs. of rock and mortar on your head. As we’re are gearing up to get the plumber and electrician in, we thought we’d better fix this.
The picture below is after patching the arch up quite a bit, and even then, I’d never stand under it for long.
As you can see we added a fair amount of rebar and, because lime is caustic, I degreased, de-rusted and coated the rebar in epoxy, yes a pain to do, but this is a house we want to last.
Constructing and setting up the form took a few days, but I think we got it almost right. One thing I wished I had done was to get a better curve when I bent the rebar, if I had, it would have given us an extra 1.5″ in height to the already low doorway. Aimee will be able to pass through it unhindered, and I may scrape my head, but old age and gravity, in time, will allow us free passage with ease 🙂 I will round the corners on both sides so if you do bonk your head, you won’t hit a sharp edge.
Sorry I ran put of disk space. Yes, current results are rough, with low and high spots, but that will be fixed.
We left form and mortar to cure for a week, spraying with water, every day, to help the cure. That done, we applied another scratch coat of mortar which which filled in the majority of the undulations. The following day, it was time to remove the form.
Overall we like the arch, it matches the arch of our front door. Small subtle details like this add up to the overall experience, I think at least.
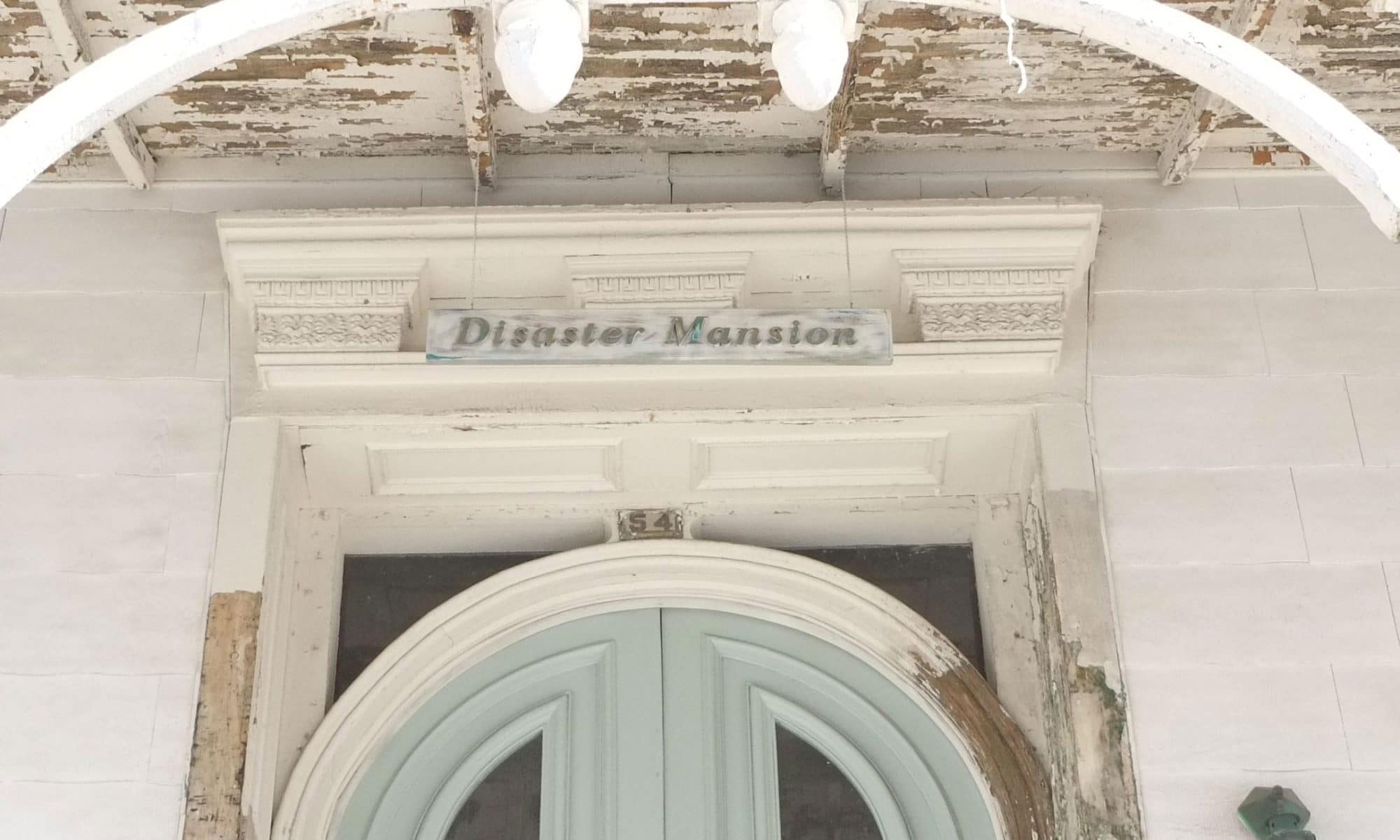
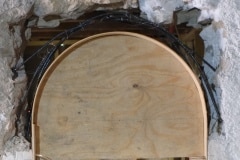
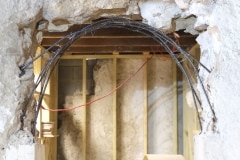
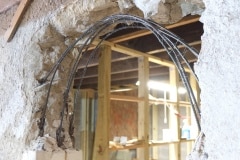
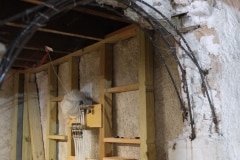
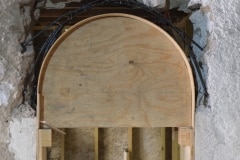
It’s coming out beautiful! But honestly, you two are a bit nuts. 🙃
Aimee is defn nuts 😉
Lovely to see that made the form work yourselves rather than get one-off those mesh kits, keeps it all original.
Coming on brilliantly 👏
Thank you, Chris, and I hope you noticed the small dedication for all your hard work, being a number one fan!!!!