Over the Christmas period Thomas and Matt started work on the second floor*.
To the right there will be two bedrooms, front and back. The stairway up to the cupola which is currently between these two rooms will be removed and replaced by a wardrobe (see photo below). The main stair case will be extended to the new and enlarged cupola. The cupola should be large enough to have a sofa and maybe a few chairs, plus we will have a deck on the roof so it will be a great place to hangout in the summer, or the winter if we get a stove up there.
To the left will be office space and maybe another bedroom. Ahead will be the third bathroom.
In case you’re wondering what all the upside down pyramids are doing on the roof, that’s our attempt to catch all the water coming through the roof. It’s a bit depressing seeing the house get so wet but the roof will be fixed over the next few months.
* When I refer to the floors as ground, first, second etc., I am using the British usage.
In British English, the floor of a building which is level with the ground is called the ground floor. The floor above it is called the first floor, the floor above that is the second floor, and so on.
In American English, the floor which is level with the ground is called the first floor, the floor above it is the second floor, and so on.
See Storey Numbering for more info.
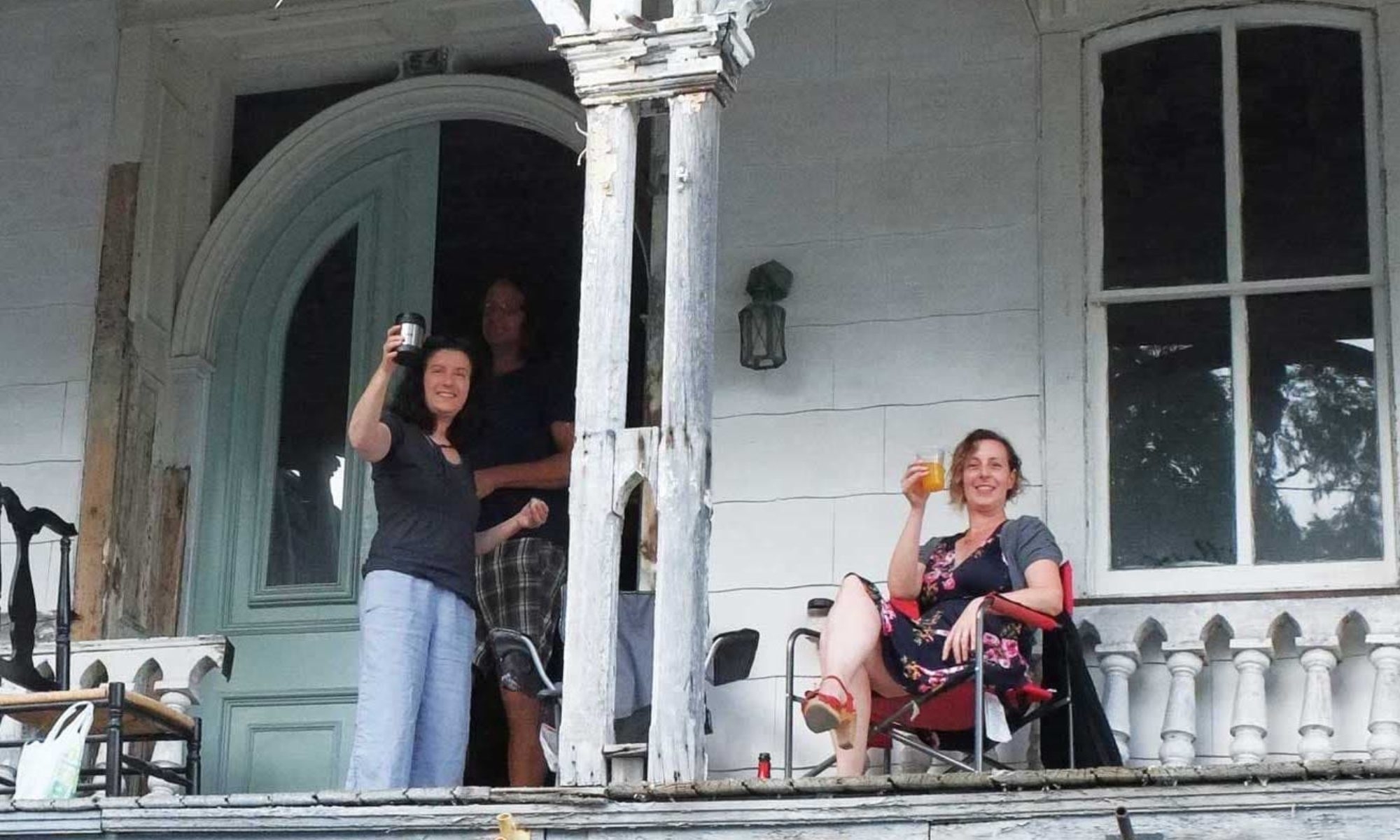
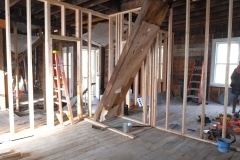
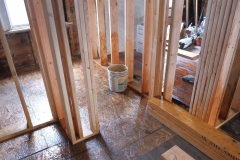
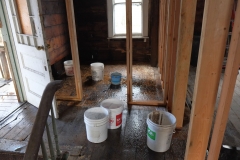
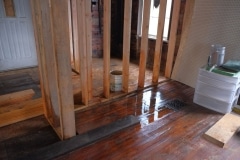
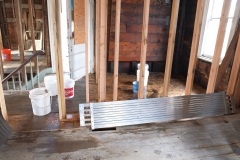
So that answers my question, I thought you’d started varnishing the floor, but I guess it’s just water leaking in.
Yes it does look like varnish, but you are correct, it’s water.