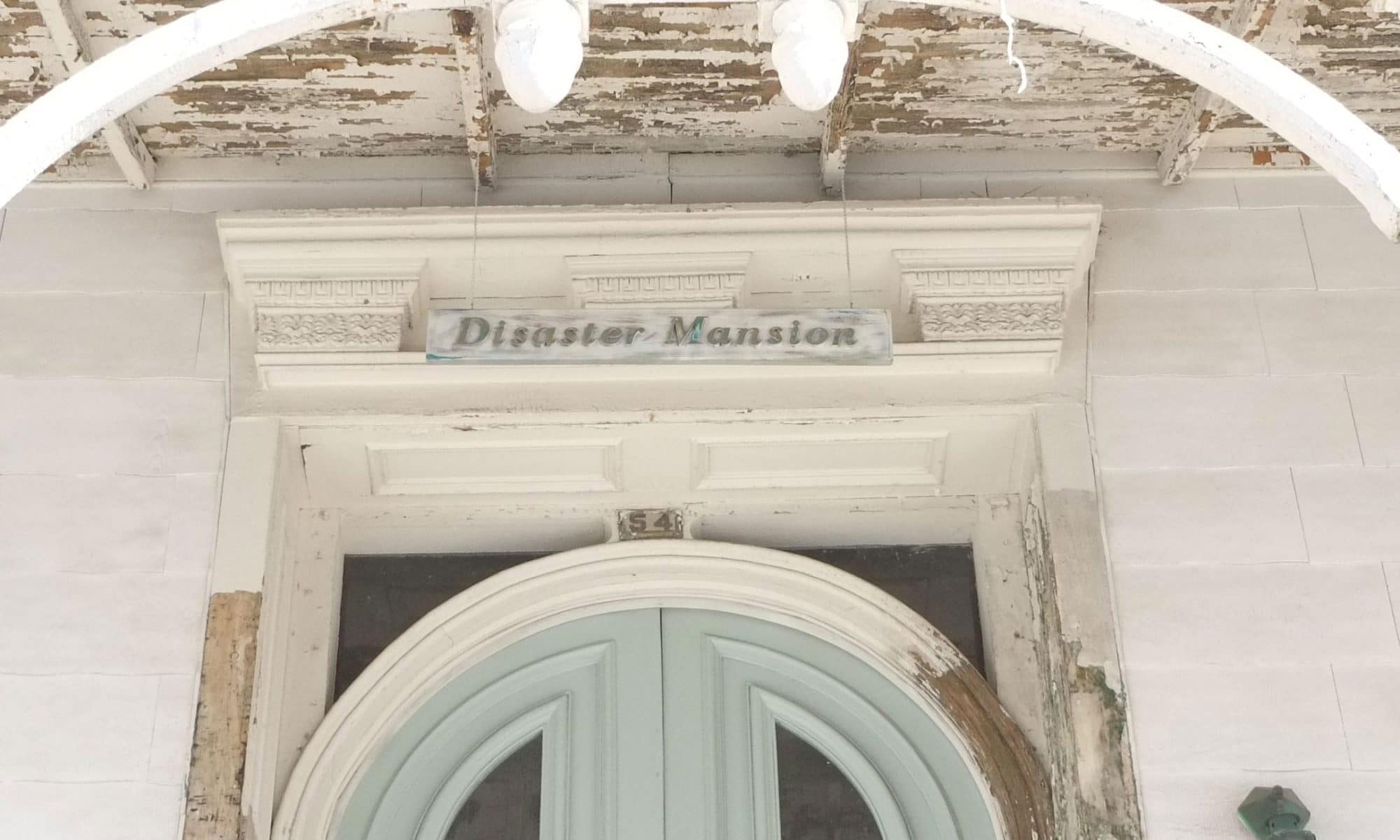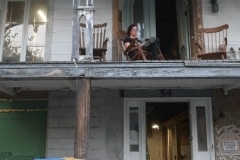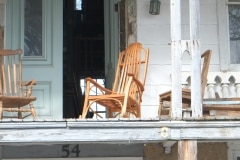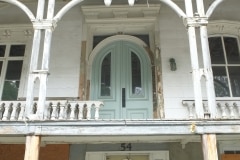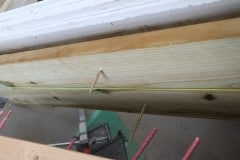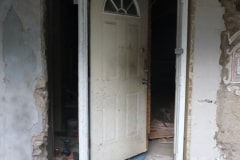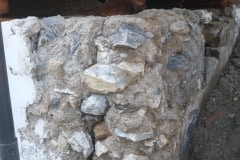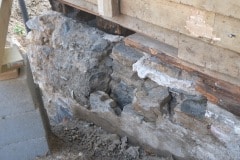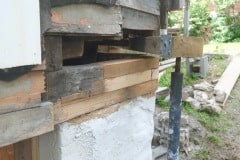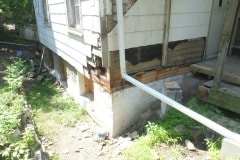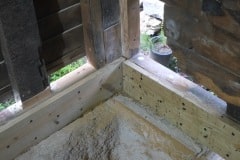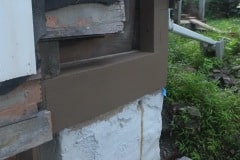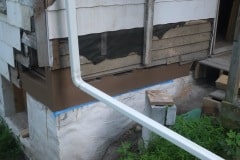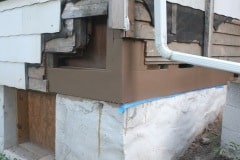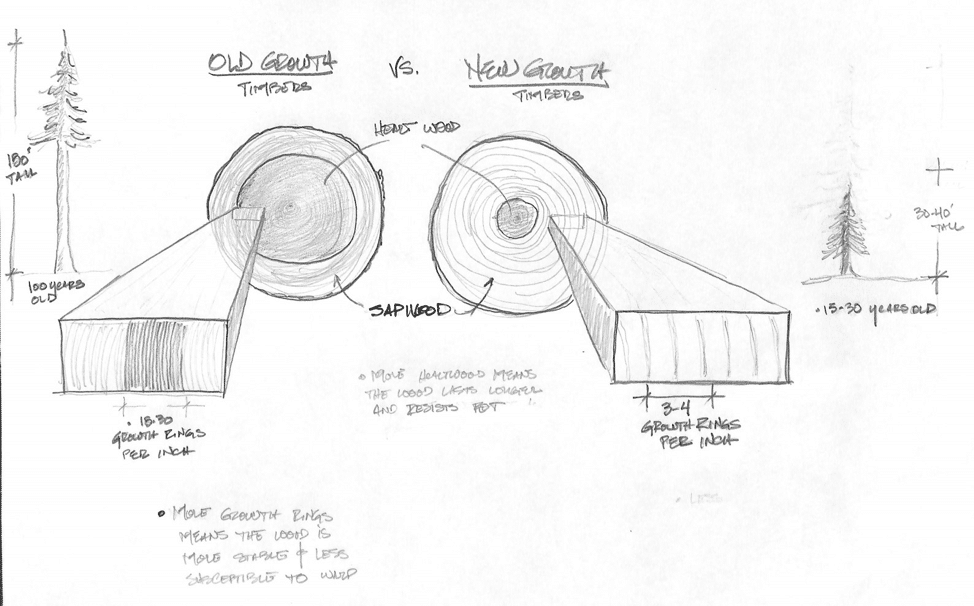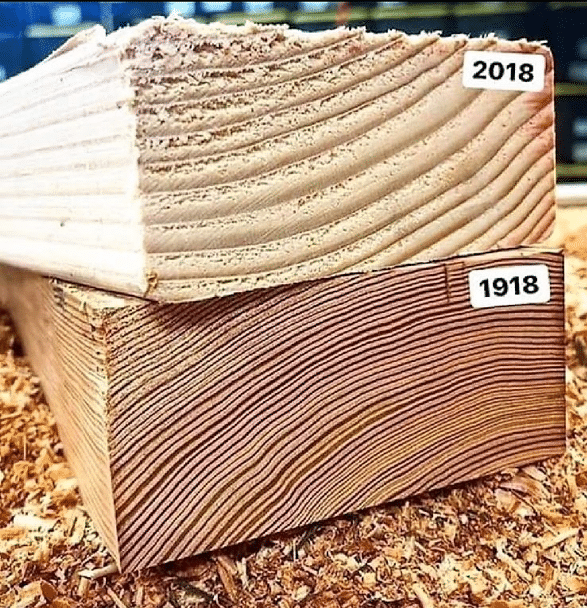The ground floor door isn’t original, it’s pretty beat up and doesn’t align vertically with the arched door above it. When it was installed they removed 6″ – 12″ of the masonry wall to fit it in and as our new door won’t have such large side windows we needed to rebuild the wall.
You can see from the picture below that the right side of the lower door aligns with the above door, but the left side doesn’t, hence why we are fixing this. New door will be 3″ wider.
First step was to drill the existing wall and epoxy in a bunch of fiber glass rebar to help tie in the new section. This was followed by attaching a piece 2×12″ of pressure treated wood which will form part of the new frame. Into the 2×12″ I screwed in large anchor screws so when the mortar sets the 2×12″ will be fully secured.
This weekend Aimee was in NYC so I started mixing the lime mortar on Saturday morning. I was on my third mix when I noticed smoke coming from the electric motor on the mixer. I switched it off immediately and basically had to stop work. In the evening I started looking for a new mixer, the box stores sold the mixer I was after but it would take a week or so to get delivered and I wanted the mixer tomorrow, so my search turned to second hand mixers on Marketplace and Craigslist.
There was nothing decent locally so I extended my search, the same mixer that failed (Harbor Freight) turned up in Albany for $150 so that was a contender, then I thought, well Aimee is in NYC and she has the Beast so my search turned south and bingo, a Kushlan mixer had just turned up in Staten Island for $50. I jumped on it and contacted Aimee and by Sunday afternoon we had a great mixer and what a great deal that was, thank you Ilya. This mixer has a slightly higher HP motor and is so quiet compared to the Harbor Freight mixer that Joe has been kindly lending to us.
I intend to fix the mixer that Joe lent us and a knowegable friend, Oli, suggested that it could have been the starter capacitor that had burnt out and and not the motor so today I ordered a new capacitor and hopefully that will fix the issue, if not it will require a new motor. We never mixed large batches and I think the biggest load we were making was less that a half a bucket full, however we were mixing for a long time. With Portland cement you can probably mix up a batch in a few minutes but lime mortar requires that you mix it for at least 15 minutes, so components probably got hotter.
As we added the shuttering we packed in as much stone as we could to help save on mortar and provide some strength.
There are some expected blemishes but those will all be cleaned up when we add a plaster coat to the walls and then it will be seamless.
I was expecting to get more done this last weekend, especially as it was a 3 day weekend, alas as usual we didn’t get as much done as expected. I did however remove the left hand panel and pretty much ground back the wall to where it needed to be. Grinding the mortar away is easy, but stone is hard, plus it’s terribly dusting with sand and grit flying everywhere.
The left hand side is now boarded up and this week I’ll be installing another 2×12 to match the left, with mortar etc.
