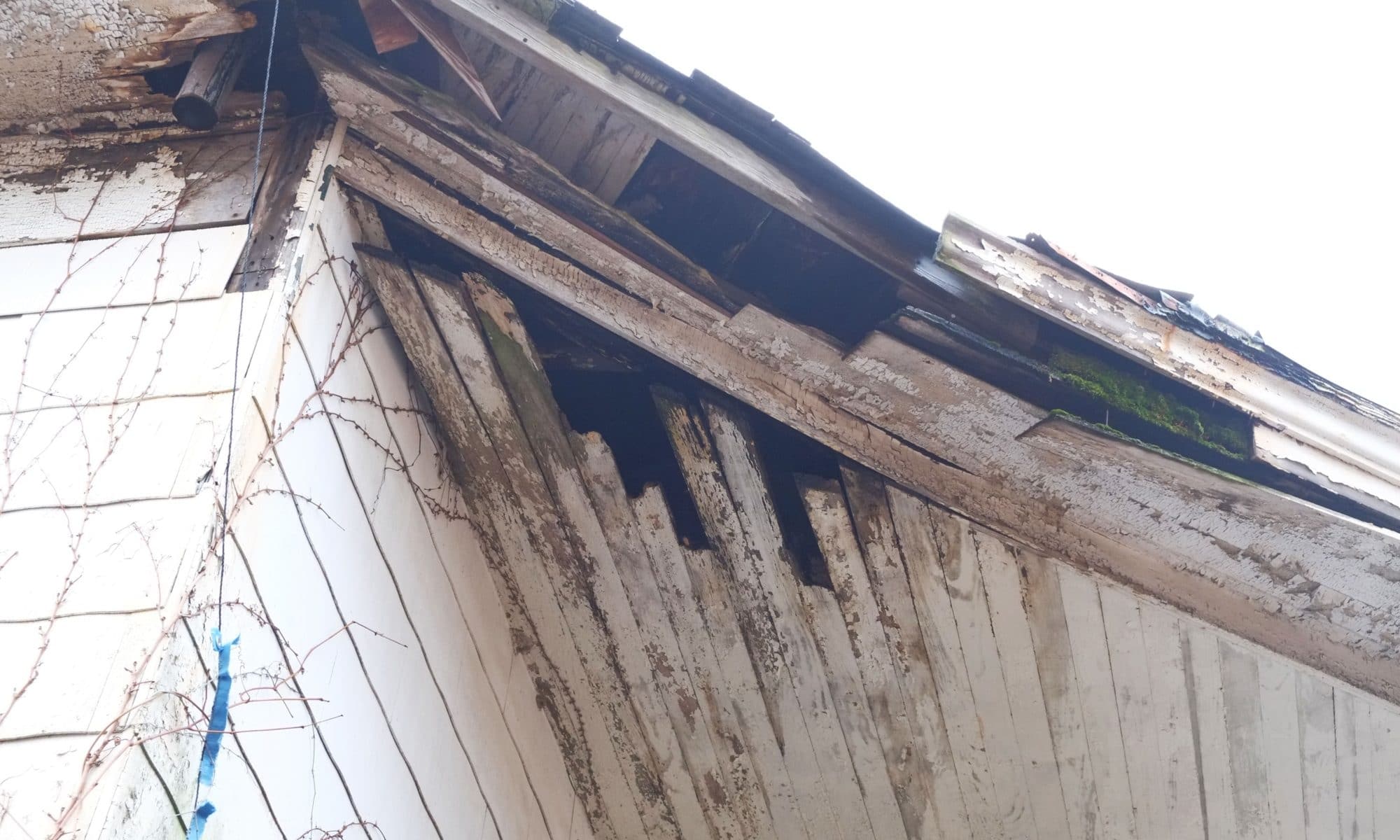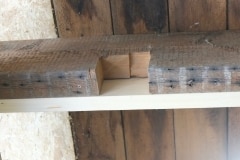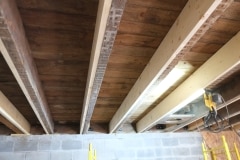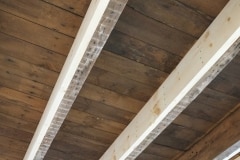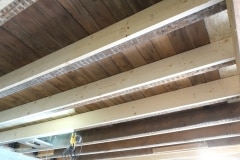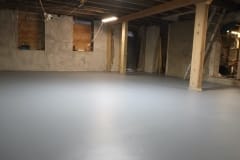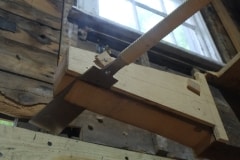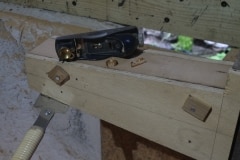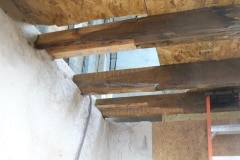A while back we were discussing some joist repairs I was doing with our carpenter, Andre, and he thought the original floor joists over the main span of the ground floor probably wouldn’t be up to modern building code, especially as in places the joist had been badly butchered with 3-4″ notches cut out of them.
We could have left it as it was, and building inspectors would have probably grand-fathered it in etc, but then someone, maybe Derrick, John Paul or Andre mentioned that houses now have to carry a greater load, basically because we cram in more physical stuff, just look around and imagine how sparse your place would have been a century ago. In addition people socilaised differently a century ago, what may have been a tea party for ten could now be a party for forty, anyway you get the idea. So if you’re doing a major renovation of an old house it’s probably wise to think of what loads the house was designed to bear and plan for what you expect the new loads to be.
To cut a long story short Andre thought that it would be a good idea to strengthen these floor joists by adding extra wood along the whole length of them, a process known as “sistering”, why that name, I have no idea and a google search wasn’t conclusive but it does reminds me of the bill board on the show, Schitt’s Creek, “Welcome to Schitt’s Creek Where everyone fits it“. If you know, you know.
Our floor joists are about 8 – 9″ tall so Andre did a good job of cutting 2×10’s back to size, plus any necessary shimming. It does take a lot longer but now the new sistered joists are flush top and bottom with the originals. I’m pleased with the work Andre and Jerrid did, thank you. This is another job off our hands.
We really only had one shot to do this work before the electrician and plumber starts pulling wires and pipes through the joist so I’m glad we did it. This work will benefit the house and occupants for decades if not centuries. I appreciate you bringing this up Andre.
