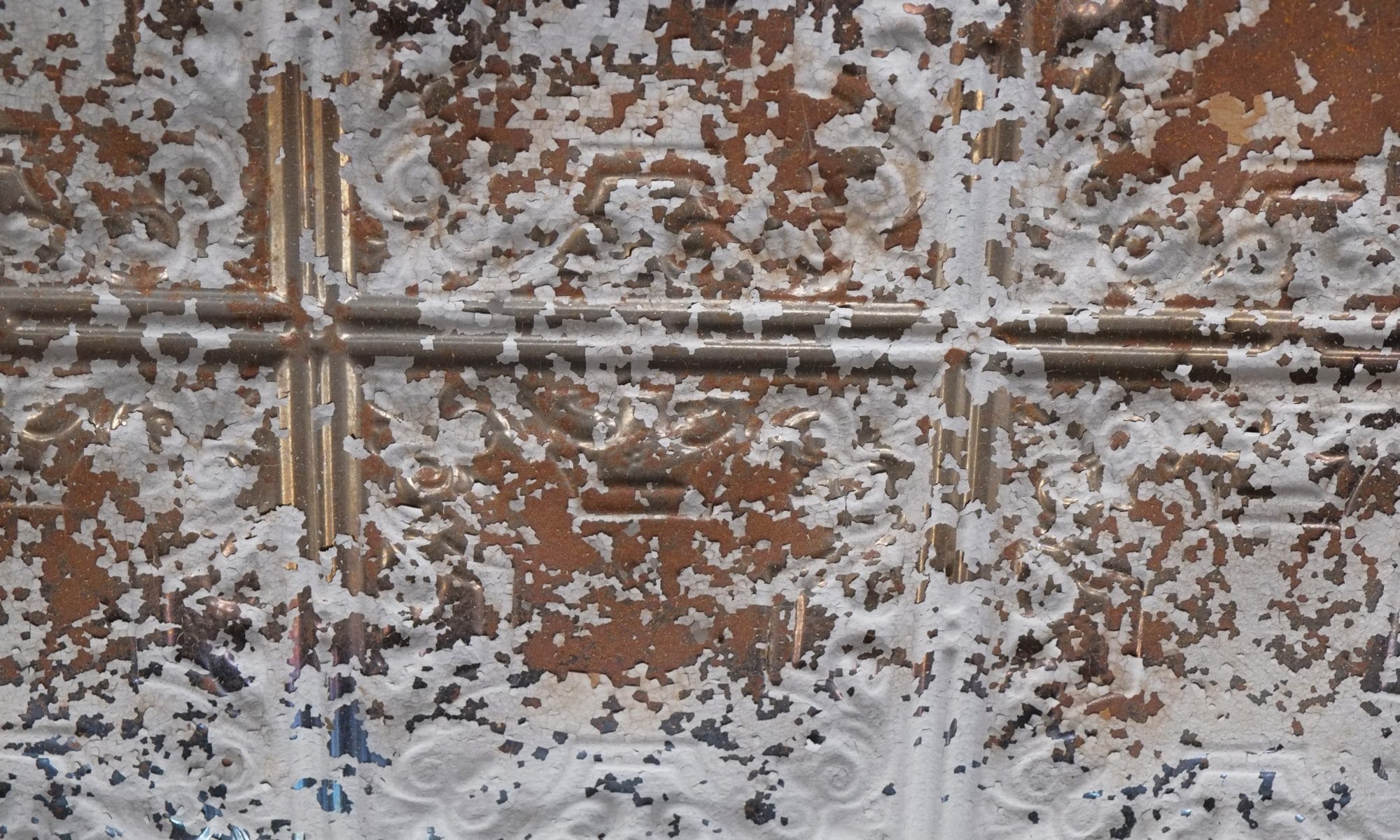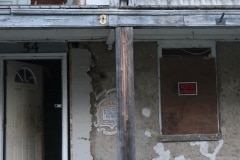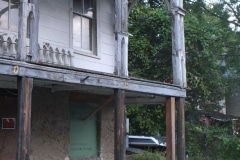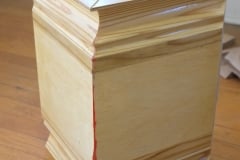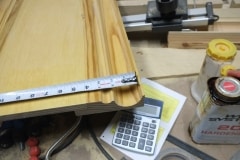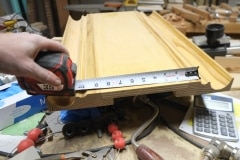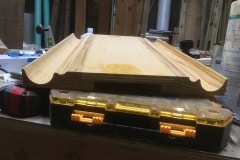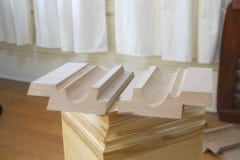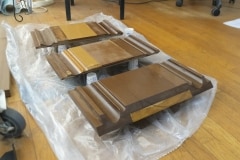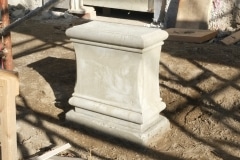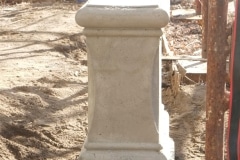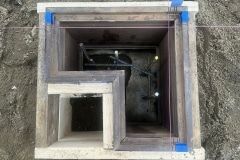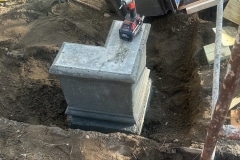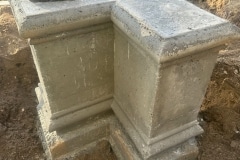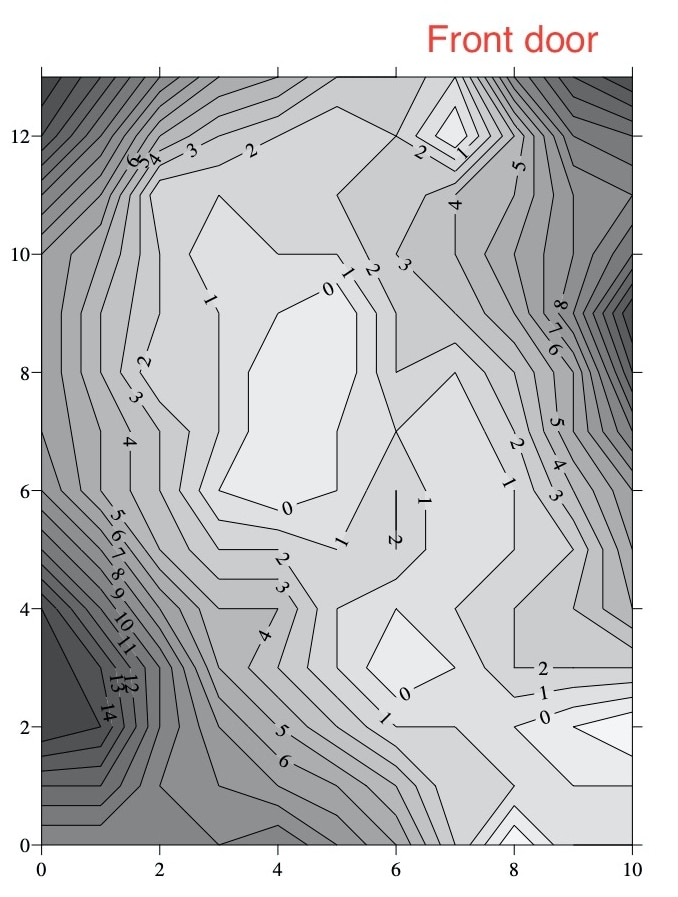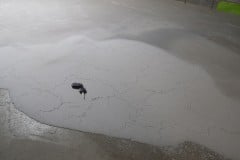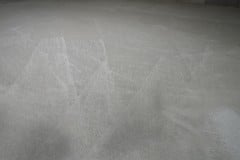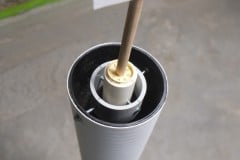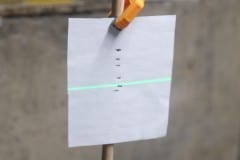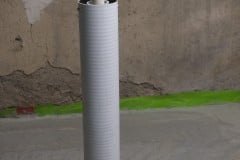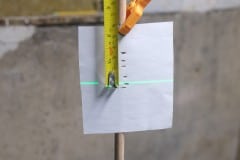And what a pain this has been. If it wasn’t for the fact that I’ve been crazy busy at work and this is the second set of moulds I’ve made this project would have been fun.
Stepping back, I’ve been making moulds to form short concrete columns for the ground floor porch posts to sit on. Our existing ground floor porch posts were in contact with the ground which could lead to rot, hence the idea to add short concrete columns. Size wise they are about 17″ high by 7″ x 16″, wide enough to fit double columns on, with the corner columns able to fit three columns.
The idea was to design the columns so they’d blend in with the existing architecture, not sure I achieved it but I think we’ve done a decent job and once painted and weathered, they’ll probably look as though they’re original, which is of course what I will tell everyone, hand chiseled over a century ago from the finest Kingston stone! First set of moulds were made of wood and ply and I made the parts at different times so when I went to fit everything together there were small gaps here and there which I wasn’t happy with.
The second set of moulds were made from MDF and I tried to make all the matching pieces at the same time so everything would fit. Downside of MDF is that the dust from cutting it is terrible, unlike cutting wood, the particles left from cutting MDF is like flour so full respiration mask and vacuums are required. MDF is a versatile material but has its draw backs. If I were to do this again, I’d use pine again but back it with a sturdy baltic birch ply. MDF makes such a mess.
Everything was made using router table, table saw and miter saw.
I coated the finished pieces with a penetrating epoxy and once set I applied a liberal coating of furniture wax. The last release coat will be cooking oil which Andre will apply on the day. I’ve only made two moulds one for the double column and one for the triple column so they need to be reused.
We’ll need to fix a few small blemishes and also add a slight chamfer to the top so water drains away from the wooden post. Eventually we’ll get around to painting them.
Because the temperatures are now dipping below freezing (which can be disastrous for curing concrete), Andre constructed a 2″ foam box, which was then wrapped in shipping blankets along with a small heater on a thermostat. When I checked the temperature one night, the reading was about 12.5C/55F, which is great. In most cases the majority of the cure happens within the first 24 hours after which you are pretty much in the clear.
