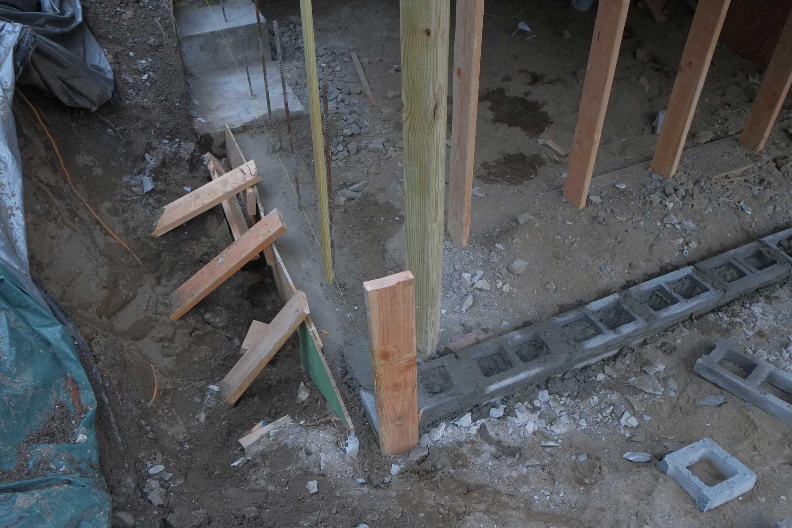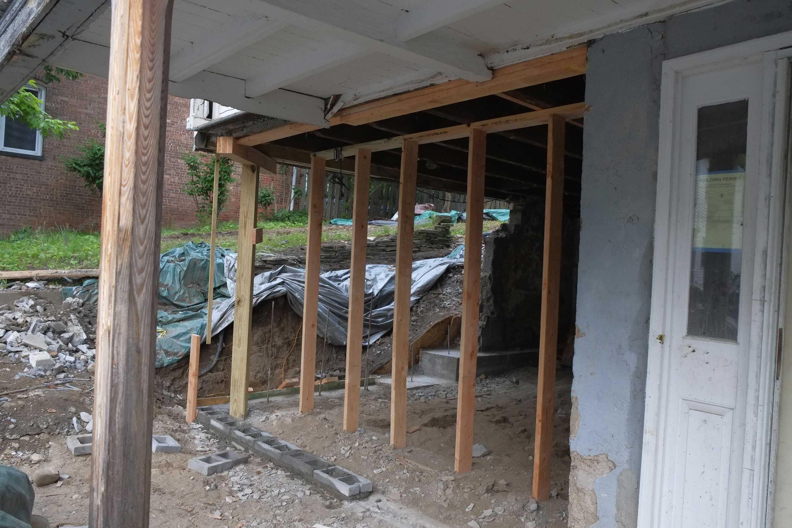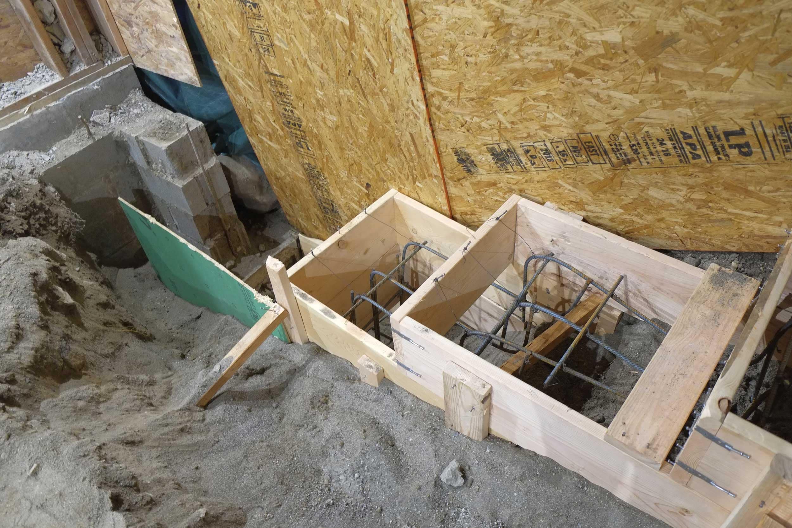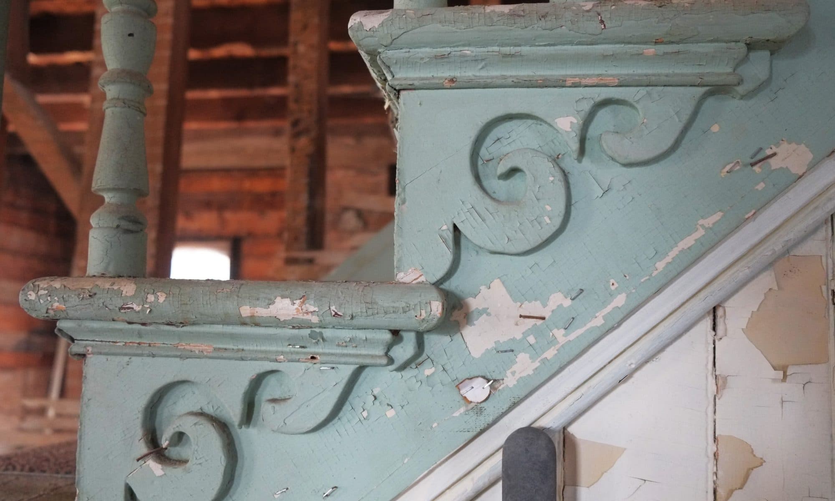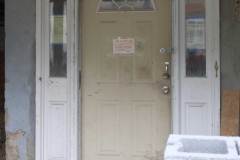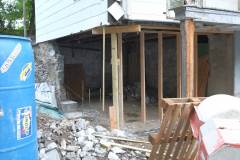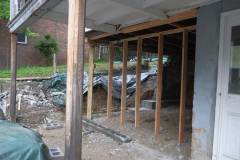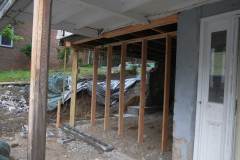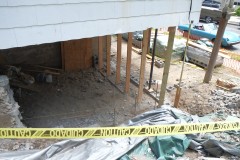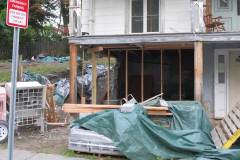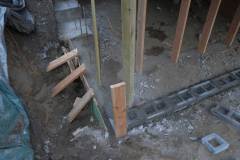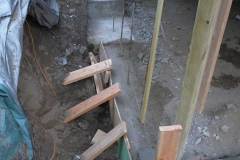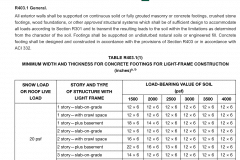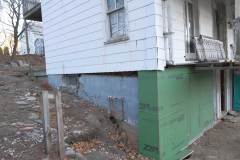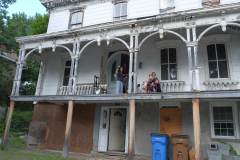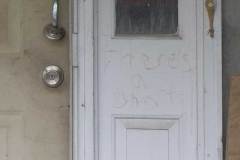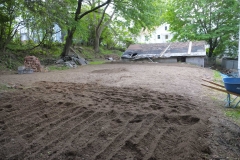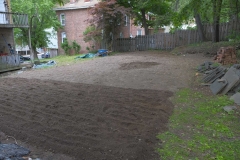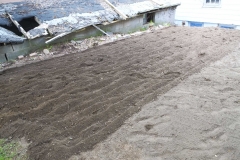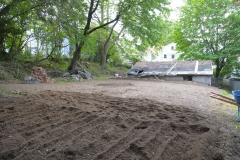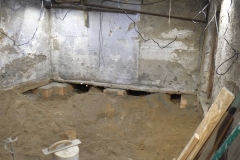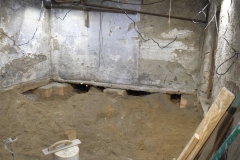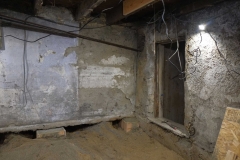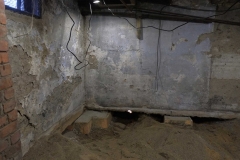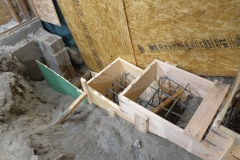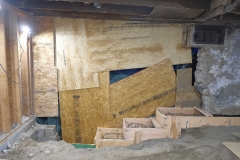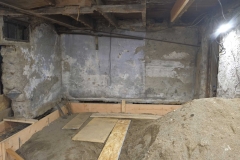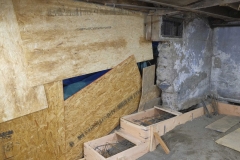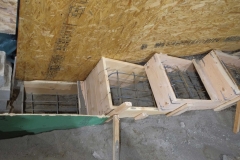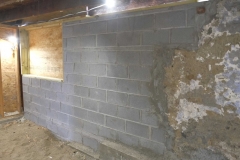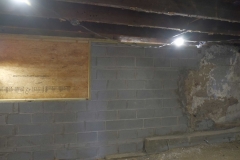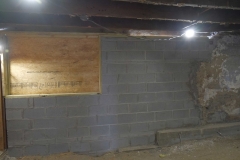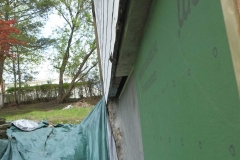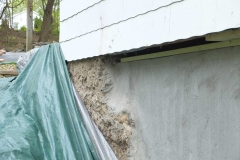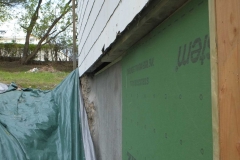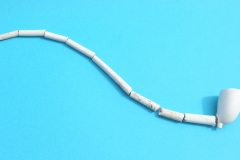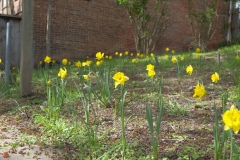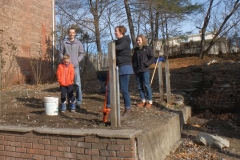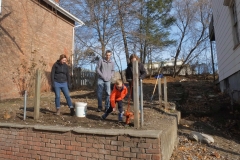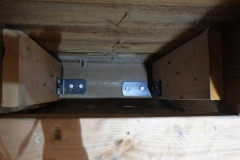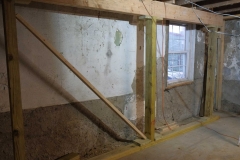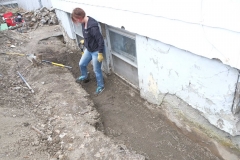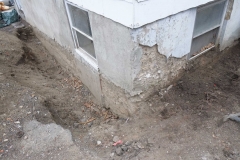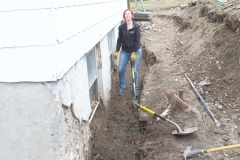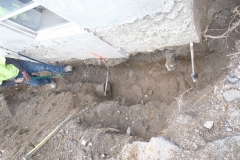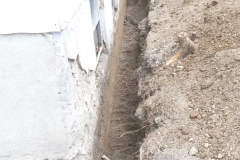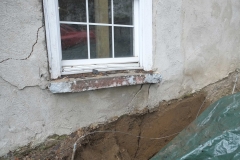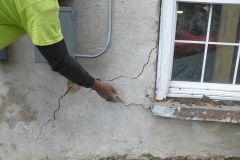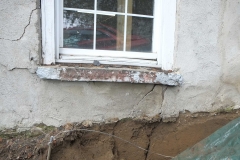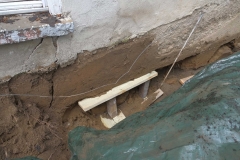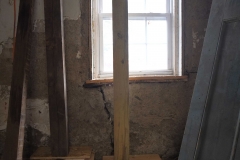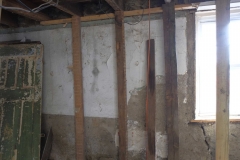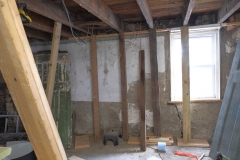Out of the many, many things that need to be done on house and garden we decided that we would try to put part of the garden to grass. Main reason for this is that we don’t want to have to weed it a third time and we were also planning a Disaster Mansion party for Aimee’s birthday in June (anyone reading this is invited †) so we thought it might be nice to get the garden looking a bit better. Alas the grass won’t be ready by then, but at least it won’t be some huge mass of weeds.
We plan to do the lawn in two parts, the first will be the flatish area at the back and the second will be the sloping side area.
It’s not the best time to sow a lawn, but we’ll have to make do, also we don’t have any running water in the house so watering it will be either an act of God (i.e. it rains lightly every day) or we’ll see if one of our adjacent neighbours will lend us a hose and water. I’m hoping a neighbour can help us out as we have already forked out $90 on grass seed and fertilizer and it would be a shame if it came to nothing.
I had laid lawns from scratch at my parents house years ago so it took me a while to remember what to do. The rough steps that we will take are:
- Weed the entire area to be grassed.
- Dig over the area by hand.
- Till the area.
- Rake over the area to start to get an idea of grading.
- Decide on the levels and set up some level lines.
- Make a leveling jig and get to work leveling.
- Penguin walk over all the leveled soil, rake lightly to remove foot prints.
- Sow seed and rake lightly again.
- Water regularly.
Each of the above steps is also accompanied by, removing old roots and stones as you go along and we have lots of stones and roots.
A few weeks ago we placed one of our old roof tarps over a patch of garden to kill the weeds. This is a great way to kill the weeds if you have the time and three to four weeks later the tarp was removed and everything was dead. We dug that patch last weekend which took us pretty much both Saturday and Sunday, albeit having a latish start on both days.
We didn’t have time to tarp the rest of the garden so we used our Dragon weed torch which is basically a small propane flame thrower. It seemed to do the trick and I did keep my eye out for poison ivy, which incidentally seems to have been pretty much eradicated from our garden :-).
Next was the tilling and a tiller is such a great piece of garden equipment and within a few minutes, hand dug soil becomes beautiful loose soil. My Dad had a Mantis tiller which was a real trooper, light weight, easy to handle and start so we picked up one on Craigslist last year for a little under half price.
This past weekend was Memorial day (three day weekend) and by the end of Sunday we had weeded, dug and tilled all that we had planned. By the way the pile of bricks to the left are old Hutton bricks which are from our old chimney stack. We’re saving them for something, perhaps a fire pit.
Doesn’t freshly tilled soil look good? It even smells good!
I have to say that the work was pretty hard, lots of bending etc. and by Sunday we were feeling pretty beat. Picking up stones was my least favourite. Luckily, in addition to swimming I had started Crossfit at Aimee’s gym, Kingston Athletics and that really kicks your butt!
Monday came and it was time to start grading it. First off we sat for a while and looked to see what were the natural gradients of the garden, which was sloping towards the garage as well as towards the house. We faffed about trying to rake but it was hard to read level of the land, which I think was due to the surface being roughish soil and half was in shade. In the end I remembered what my dad used to do:
- Setup some level lines (taught strings between hammered in posts).
- Install a couple of guide rail planks (placed 10′ apart) which lay just underneath the string and are parallel to the string and themselves.
- Drag a plank over/between the two guide planks to pull away the excess soil, giving you a pretty decent level (think of it as scraping the froth off a beer).
We started with 10′ guide planks, but it was frustrating work, the planks were really too short and the wooden stakes to hold them up kept breaking from all the hammering in. In the end we maybe did 3 sections before giving up and going to buy better supplies.
Our new guide rails will be 24′ long and possibly longer. Ideally our guide rails would span the whole width of the lawn so in two to three passes we could get that section beautifully leveled. I also bought twenty 24″ metal stakes to hold the guide planks in place. I really wanted to buy these square stakes which were US made, but shipping was over $100. Instead I ordered some round ones from the local box store, which I think are also US made.
Our plan eventually for the garden is all about having beautiful lines and gradients, something like Opus 40 but 75% lawns/flower beds and 25% stone walls and paths and maybe a hint of Lombard Street (San Francisco). We are in the early stages of the design but we hope this will be a masterpiece. Currently we are collecting ideas.
The video is a bit long. I did put a clock in the back so you could judge time passing, but it was too far away for the camera to read, next time, I’ll place it nearer.
By the way we didn’t dig up anything interesting and the only things of interest was one small plastic t-rex and elephant, two glass marbles and one old brass hose nozzle which may be useful.
We’ll continue with the lawn next weekend. Shame we didn’t manage to get the grass seed down last weekend as the weather has been pretty damp this week.
† Party warnings:
- Please do not fall:
- through the floor
- off the balcony
- down a ditch
- off the roof
- We have no loo, but have a bucket and spade and soft loo paper
