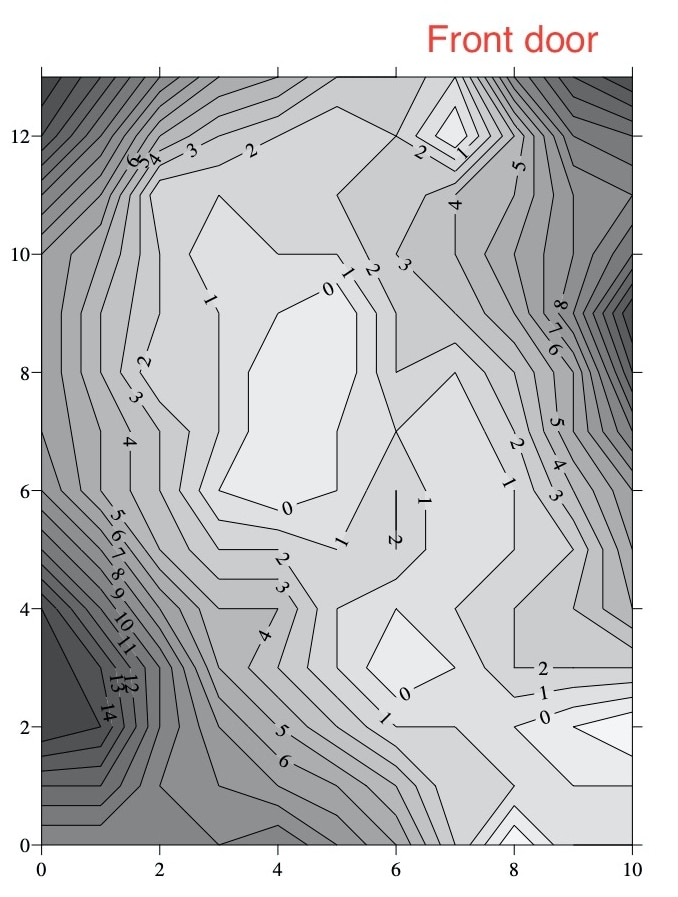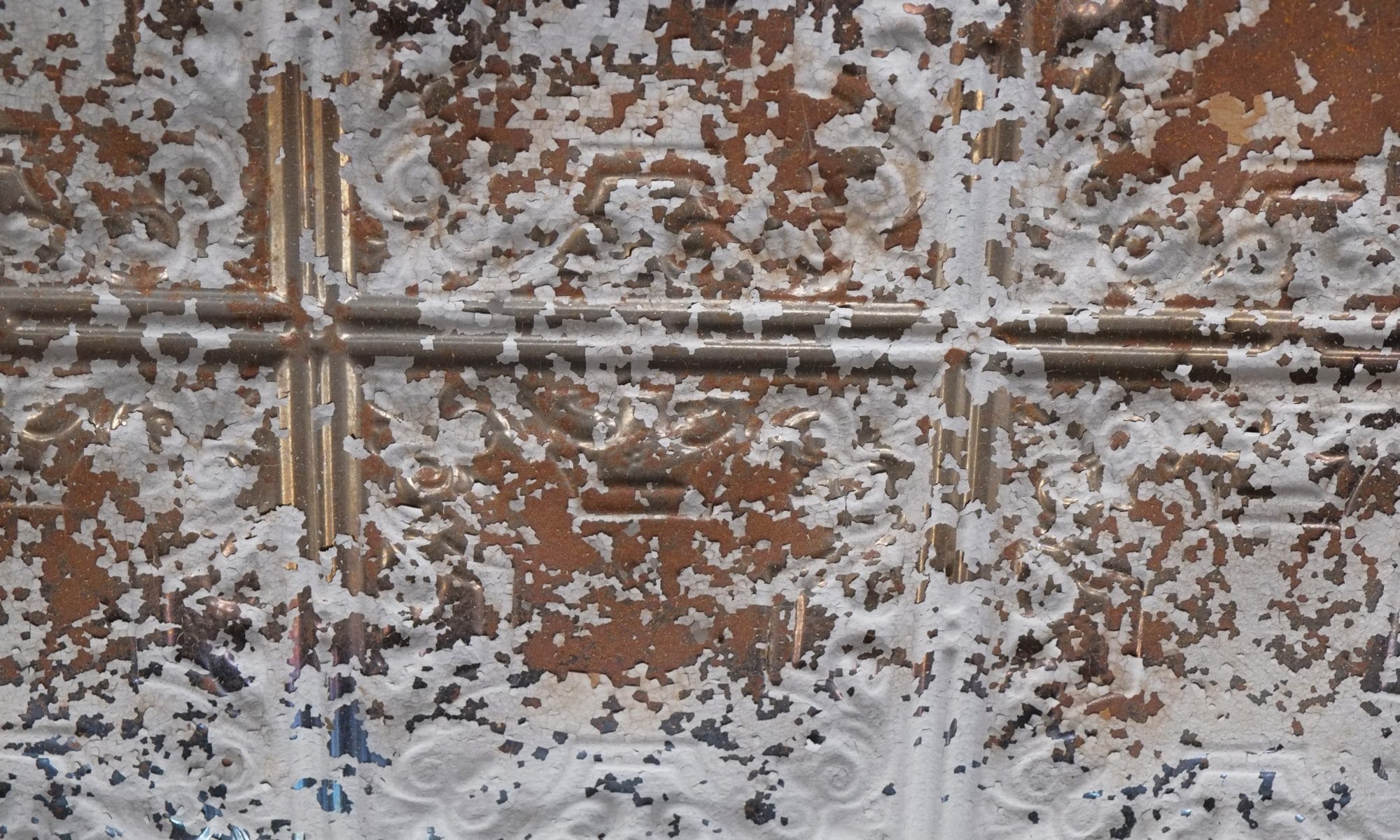With the help of old college friends, Paul and Sue, we surveyed the height of the ground floor. I was taking samples every foot, but that was taking too much time so I enlarged to a 2′ grid. Using Surfer, a plotting app, I was able to produce the following contour map (contours are at 1/16″ increments and the higher the number the lower the floor is). Although it might not be obvious from this chart, the largest deviation we found was 1 & 1/8″ (not 1 & 3/8″ that I mentioned in a earlier post).

We’ve just reached out to Al Riozzi (AJR Masonry), who we hired for the pour and look forward to his reply. Researching into a solution, looks like our only option is to use a self leveling compound, though you have to be quick and have a decent sized crew to help mix and pour as you only have about 20 minutes working time.
If you look at the contour map, you’ll see low spots top left, bottom left and top right so we may be able to three separate pours of the self leveling compound and live with the slight deviation in the center.
This is an amusing video on the pitfalls of self leveling compound, How not to level a floor, though my brother Ian did point out that the chap isn’t laughing.

I guess it wouldn’t be Disaster Mansion without a disaster!
I didn’t hear anyone laughing in the video. In fact they didn’t seem too happy at all.
True, true and no he doesn’t laugh much!!!! I wonder why?
Still keeping my fingers crossed 🤞🏼
Cheers Chris and we did get a nice positive email from Al, who will come and take a look at the job this week.