And all in one evening!
This evening we took the staircase down to make it easier for the concrete pour. The new floor will be 4″ lower so this staircase wouldn’t have fitted anyway. It was decently made and we’ll use it as a guide to making the new one. That said the space seems a lot bigger with no stairs so we’ll see and it might be easier to get a certificate of occupancy without one.
So now we have a bungalow, albeit with a huge attic.
It also gave me a chance to beef up some of the footings before the pour. Probably difficult to see from the last photo, but you could stick your hand at least six inches under that supporting wall!!
If I looked sweat drenched, I was. I think it was in the 90s outside with 100% humidity.
Now we have to work out how to heft the stairs out to our garage. Any volunteers?
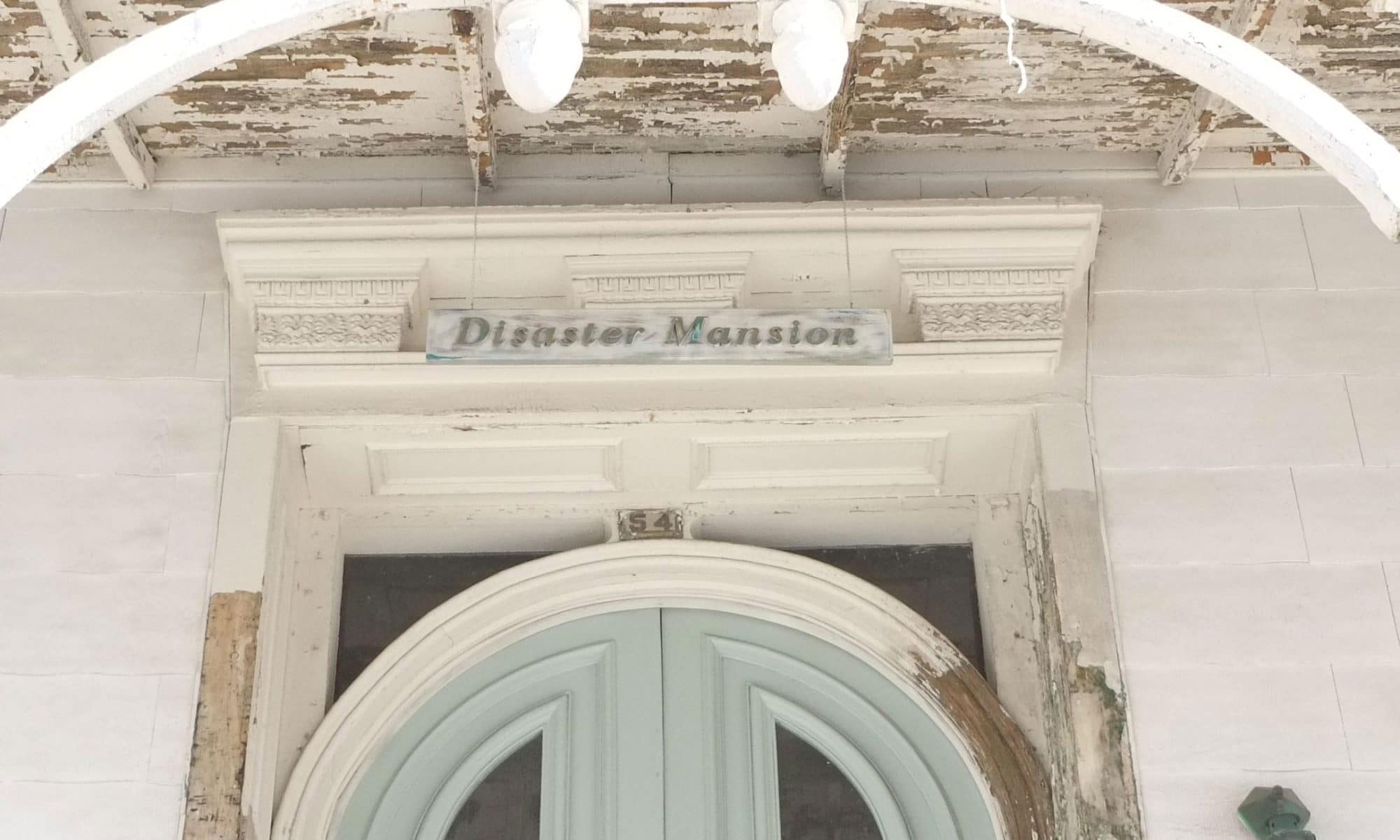
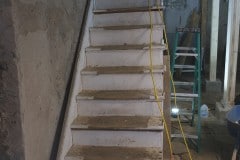
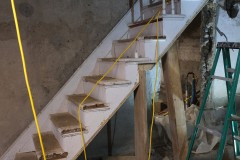
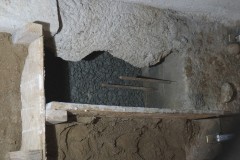
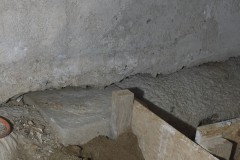
I’d love to help😁. Will you have to change the angle of the new staircase to allow for the 4″ ?
Haven’t got that far yet, but yes something will change. I’m pretty sure there is a code on stairs, eg. how wide the tread is and how high the risers are. Hopefully we can get away with just making each riser 1/3″ taller (we currently had 12 risers). Bring your tool belt!!!
I volunteer Chris.
I must say volunteering makes me feel so much better.
With the speed you and Aimee work you’ll have the house finished in no time.
Thanks Ian and I believe Chris has already volunteered. Thanks for your moral support it helps a lot 🙂