So as you may recall we have to redo all our plumbing as we currently have very little – a garden hose attached to our mains water which we greatly appreciate and can thank Paul Sinnott for.
We believe the last owners of the house were attempting to restore it as they gutted the house, hence no kitchens, bathrooms and then it was left empty for about ten years, during which time it was broken into and anything of value was pinched, e.g. copper pipes etc. It does make us feel sorry for the defenseless house and reminds me of the poor albatross chicks on Gough island and don’t search for it if you’re squeamish. If you want to donate go to RSPB Gough Island project.
To add to the plumbing complication there had never been any bathroom on the ground floor and as the sewer pipe entered the ground floor above ground level this was going to be a problem as sinks, toilets, baths etc. usually expect the above mentioned pipe to be below so gravity can do it’s work however, as we have to install a new sewer pipe it gives us the opportunity to lower the new pipe by a few feet – sure we could have had some pump system, but I really want to keep this system as simple and as reliable as possible. Fortunately for us the existing level of the sewer pipe at the street is low enough to enable this two to three foot drop.
Earlier this year we met Paul at the house and discussed how we should progress and it was decided that we should dig all trenches for the pipes, including out to the street – this was really a cost cutting exercise on our part as we need to be prudent.
Trench digging is fine, it’s hard work but we take it slowly, the issues we had was that we had to dig trenches under two load bearing walls and having brought down a wall accidentally last year you can understand how I am very hesitant about burrowing under them, especially as the geological layer around here and beneath our walls is 95% sand and I kid you not. You dig a hole in our basement and within minutes the ground around it collapses – you get the idea. In fact on occasion when we made our concrete mix too wet, we just used some of the sand we had dug up to thicken it! Added to all that the footings don’t appear very substantial in the areas we have to dig under as can be seen in the photos below.
Earlier this year Derrick had suggested that we reinforce the footings our builders had put in and that is what you can see us doing in the photos and video. We first drilled holes into the existing footings and epoxied in rebar perpendicular to the wall followed by a couple of long pieces of rebar parallel to the wall. In the end it took us about eleven straight hours and about twenty five 80 lbs bags of concrete. We also added some large washed rocks to save on concrete. It was hard and sweaty work but now I won’t have any worries about burrowing under this wall as it’s a substantial chunk of concrete. One more wall left to reinforce.
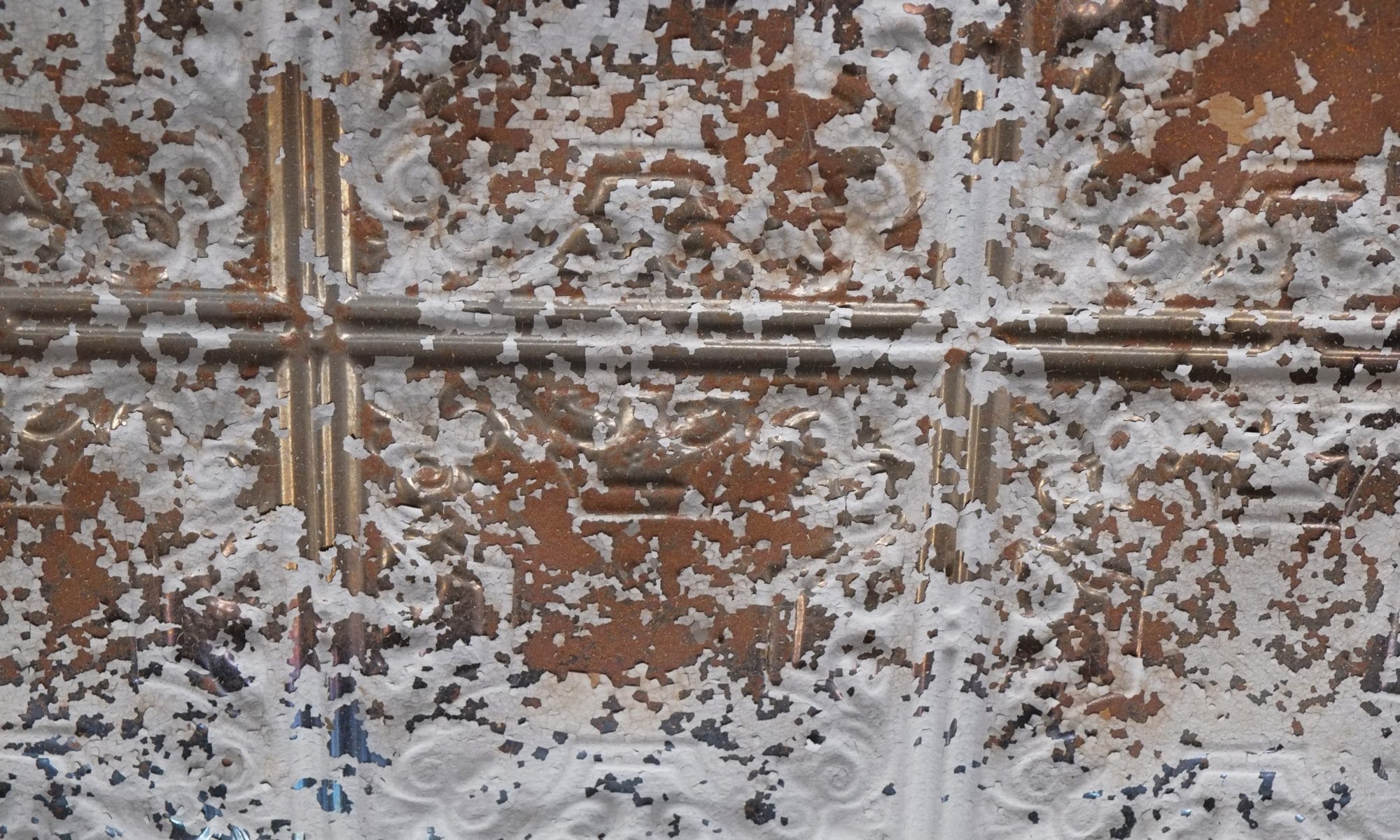
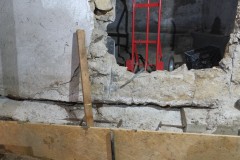
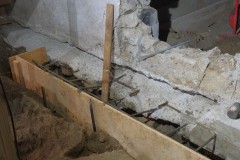
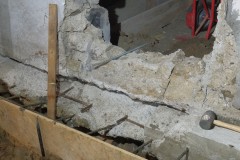
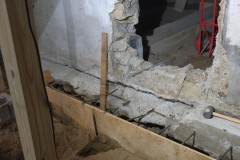
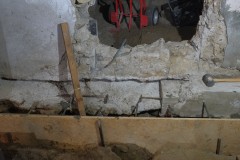
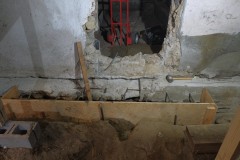
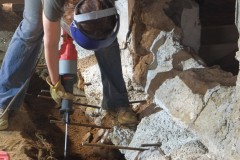
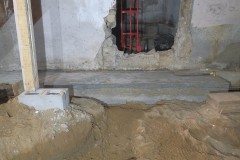
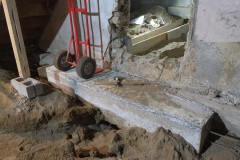
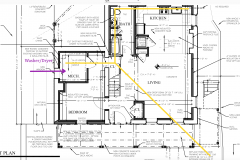
Hard work but rewarding I would think.
Well I’m glad it’s done and now we can burrow stress free! It’s all these unforeseen jobs that slow us down.
I think I saw Aimee’s ring slip off her finger into the concrete, so you might like to take it up to check. :o)
Damn, don’t you and Ingrid have a holiday coming up?