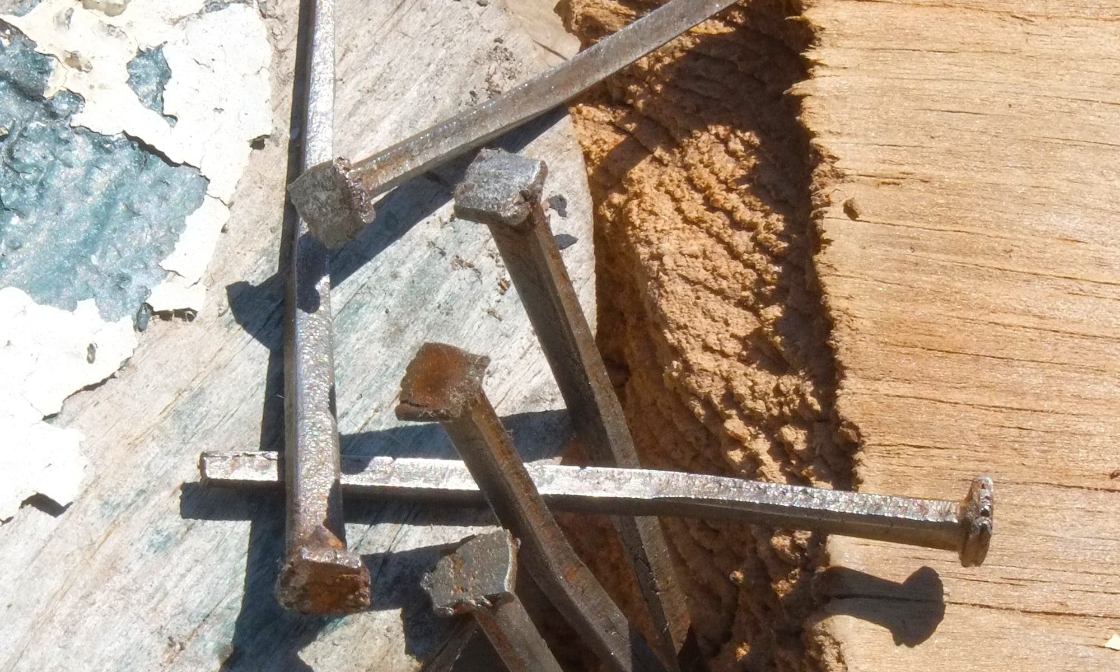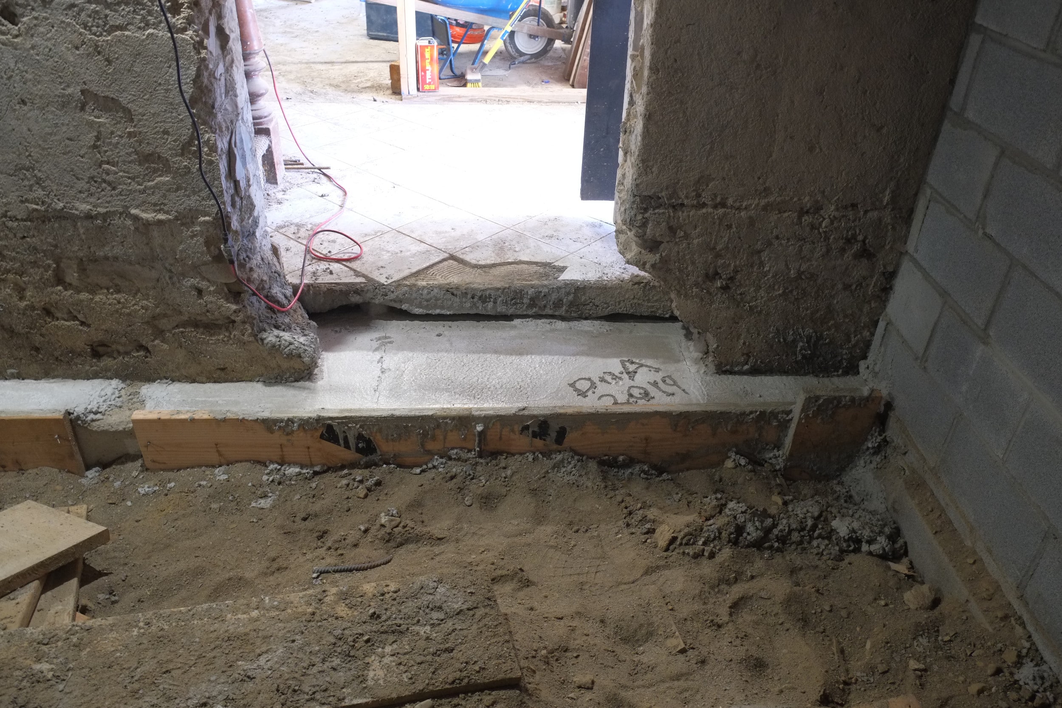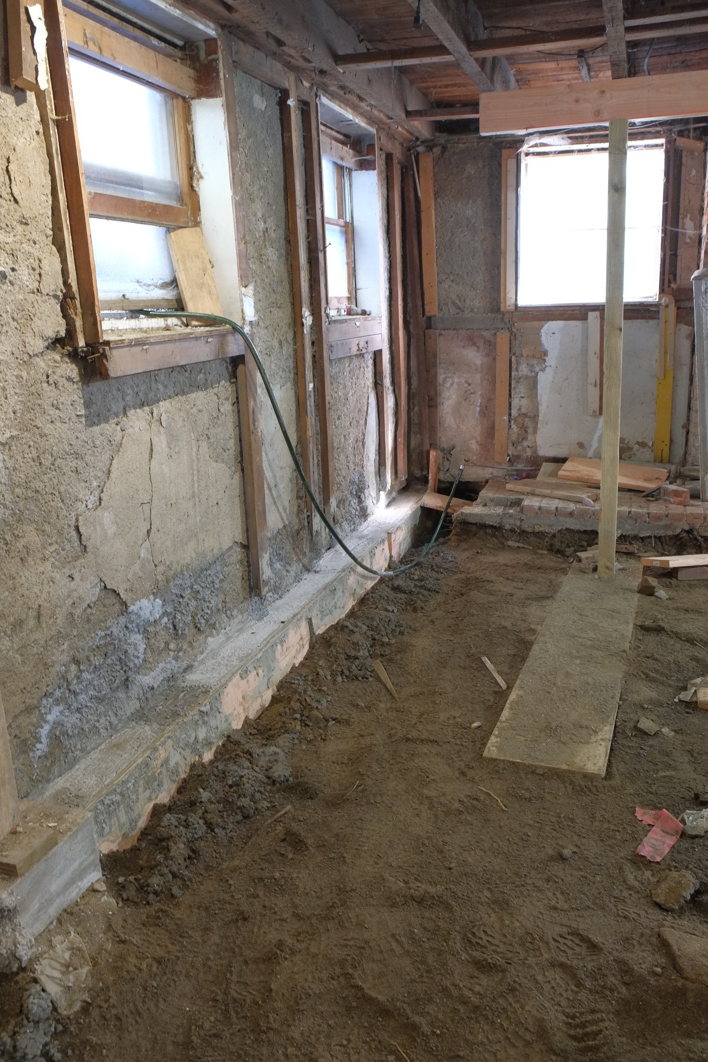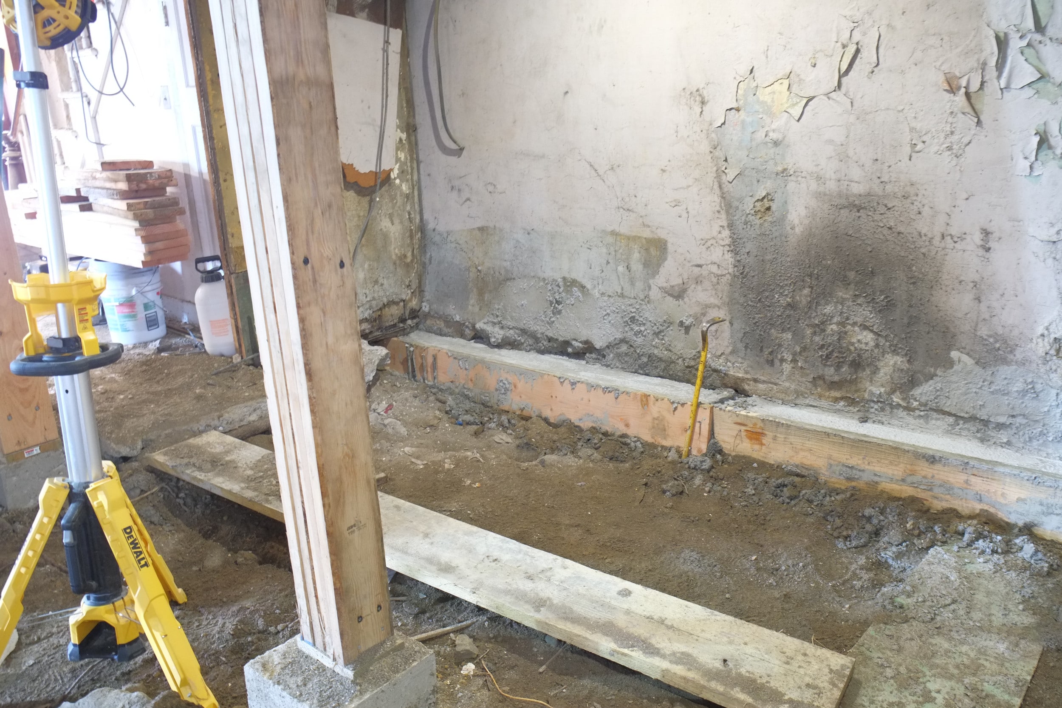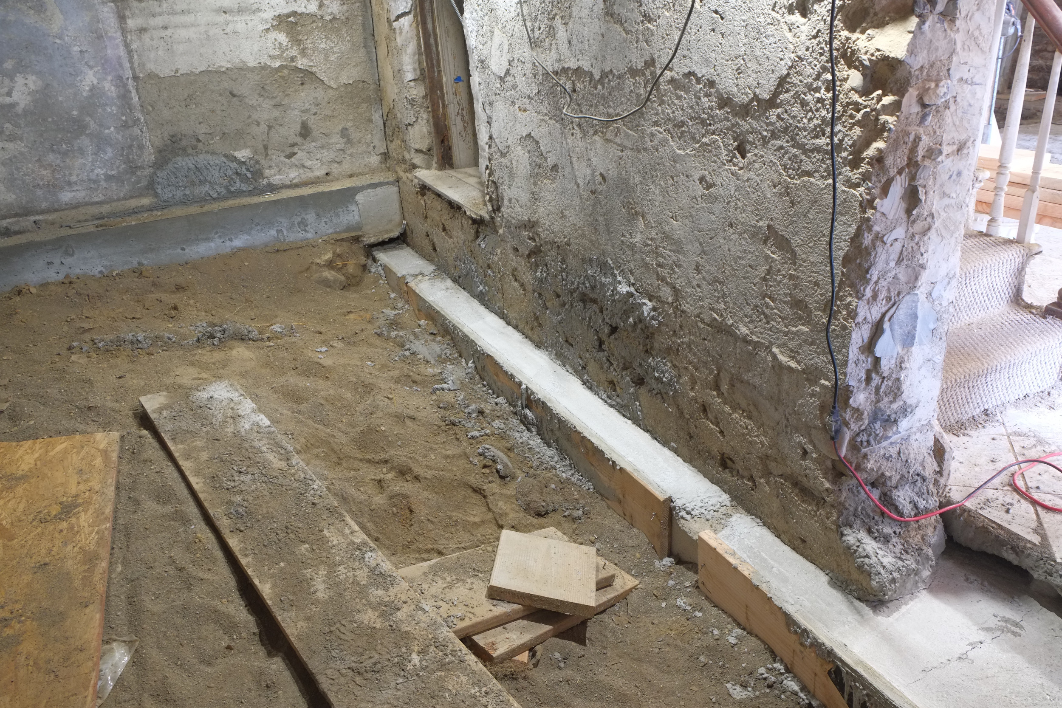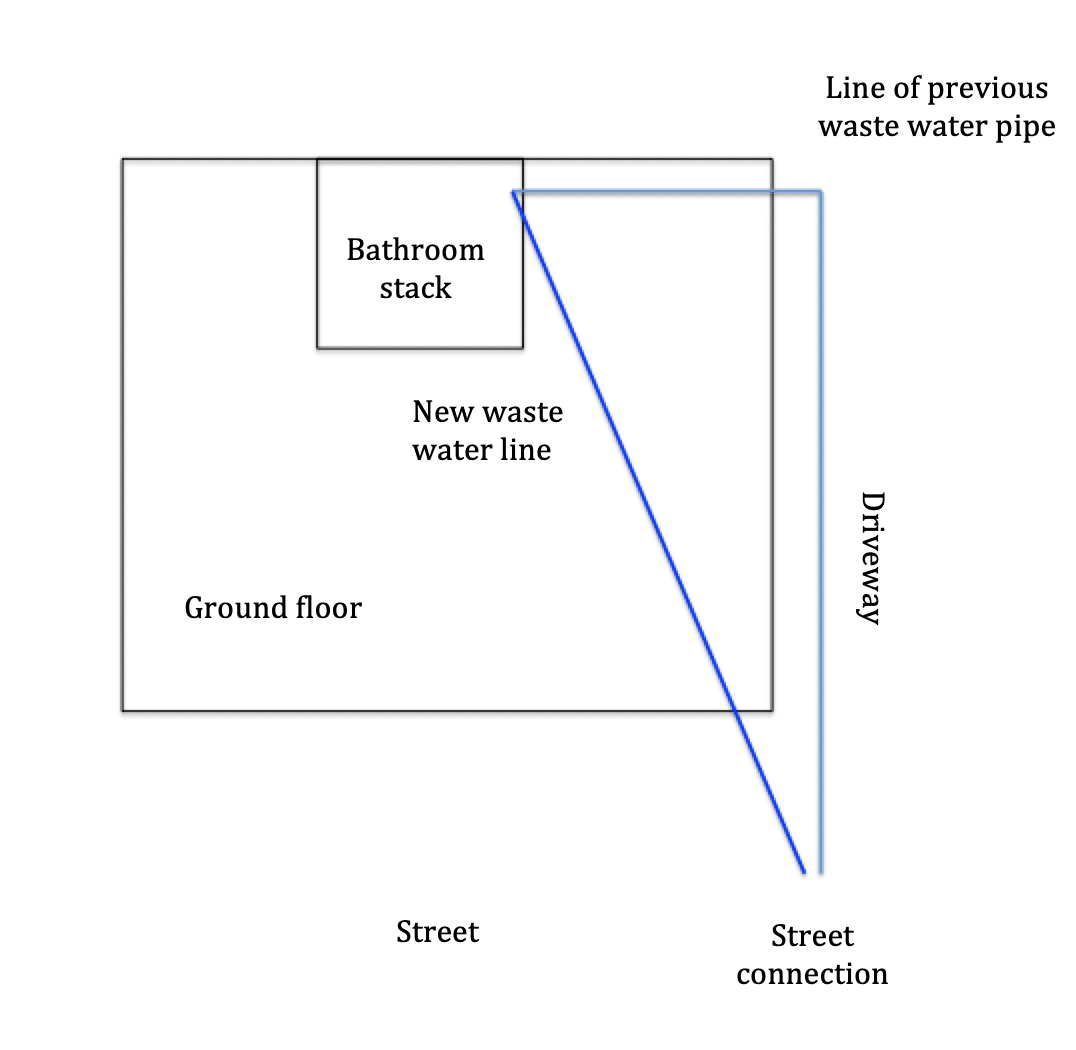The house finally has footings so it should be pretty stable. One wall still needs to be removed and rebuilt but hopefully that will be done soon. After that the plumbing will get roughed in and a new concrete floor will be poured. Two thirds of the ground floor is earthen with the remaining being concrete which we will pull up so we can lay the sewer/waste water line underneath it.
The reason we aren’t using the original line for the waste water is because the pipe came into the ground floor about a foot above the floor. This was fine for what they used it for which was as an outlet for a sink, however we want a bathroom downstairs and our only two choices using the existing waste water line would be to mount our bath and loo on a foot high plinth or install an underground tank to contain all the waste water with a pump to pump it up to the level of the waste water pipe. We didn’t fancy either option so we decided to lay the waste water diagonally across the room (see last image) which is obviously a shorter distance and hopefully allows us to drop the line quite a bit while still having the 1/8″ – 1/4″ per foot fall so gravity can do it’s stuff.
The corner of the room in the second picture is where the waste line used to come in. It was cast iron and rusted through in parts so it had to go anyway.
