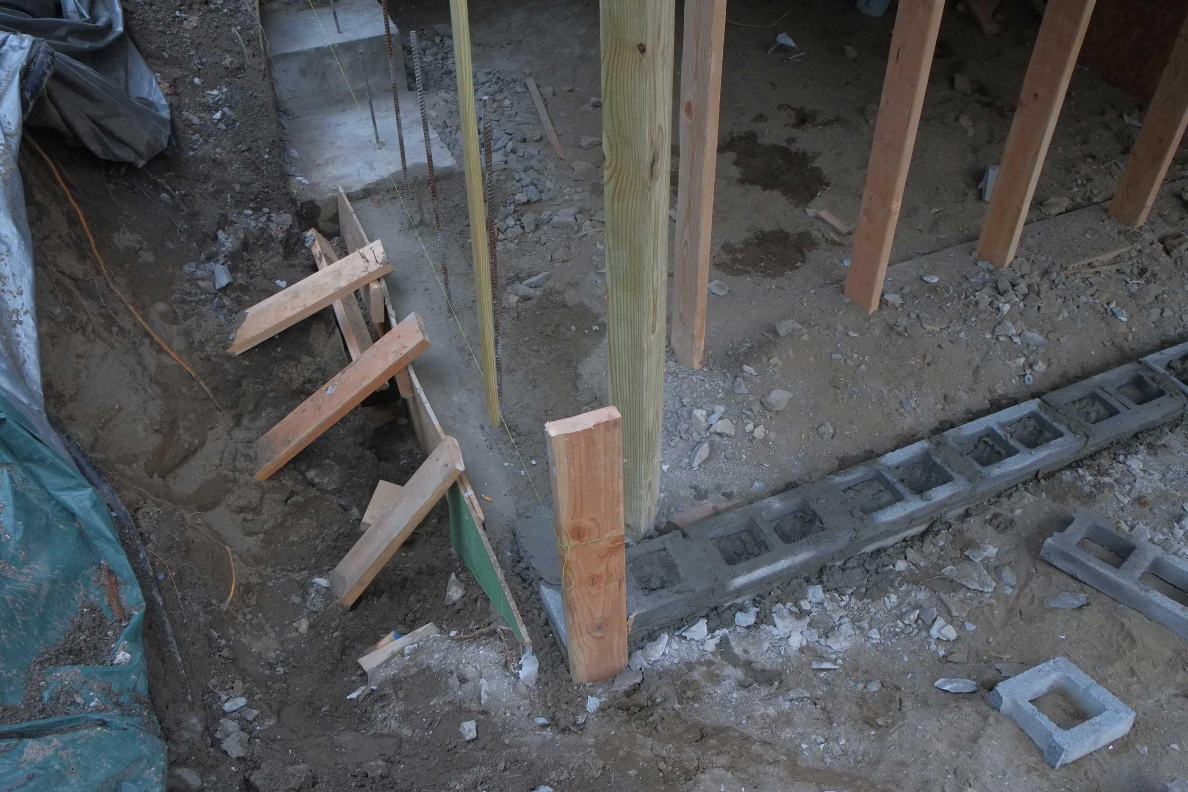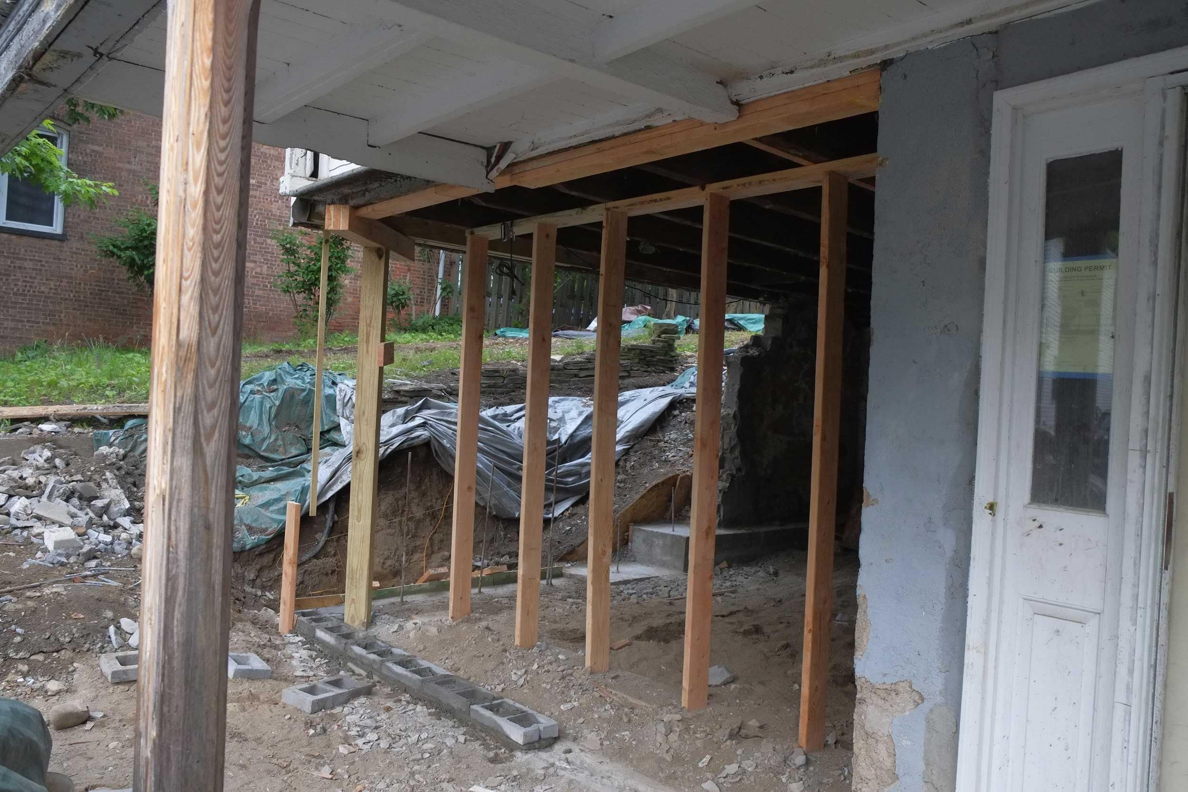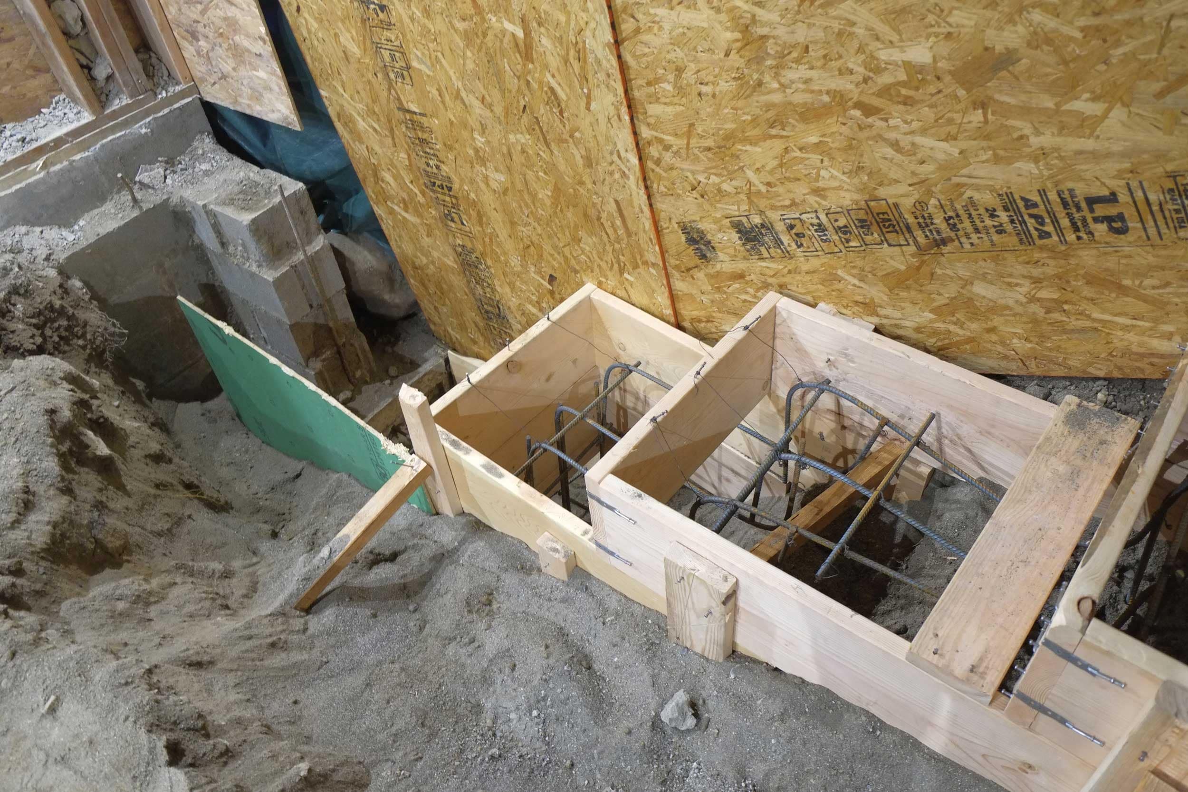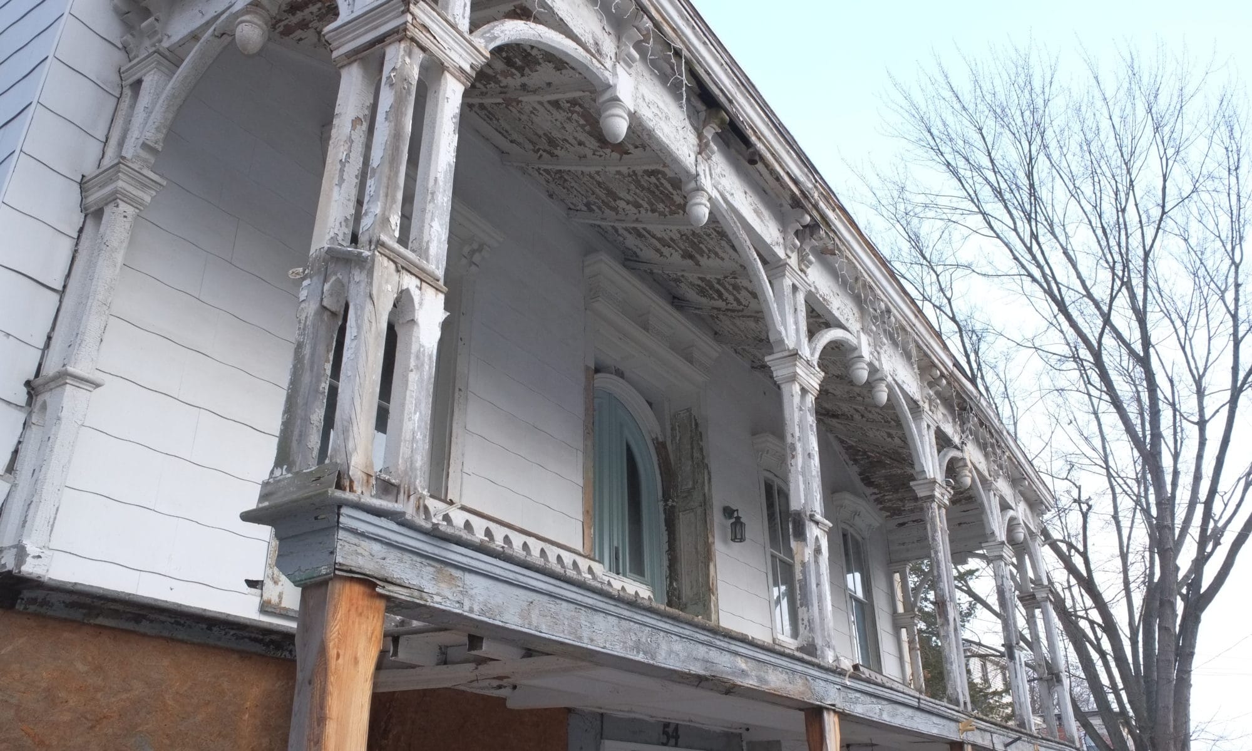So it looks like there was some confusion over the front wall/ foundations, which is the small 4″ high wall you see in the following two photos:


The issue with this wall was that the building inspector had never seen the foundations for this (this work was done by a previous owner), and didn’t know that there was a decent footing underground. The following picture shows these foundations before they were covered up (right-hand side of photo by the green ply).
This morning both our builder Thomas and architect Dave both rang up the building department, sending them pictures and architecture plans etc. and that seemed to resolve the issue. I think there was also some mention of how the house was being shored up, so I think Thomas beefed that up and also fenced off the area.

Building of this block wall should now recommence on Monday 🙂
By the way seeing the house like this I was wondering how it would look if that room was all glass, okay it’s not going to happen but it would give the building an interesting appearance.

Brilliant.