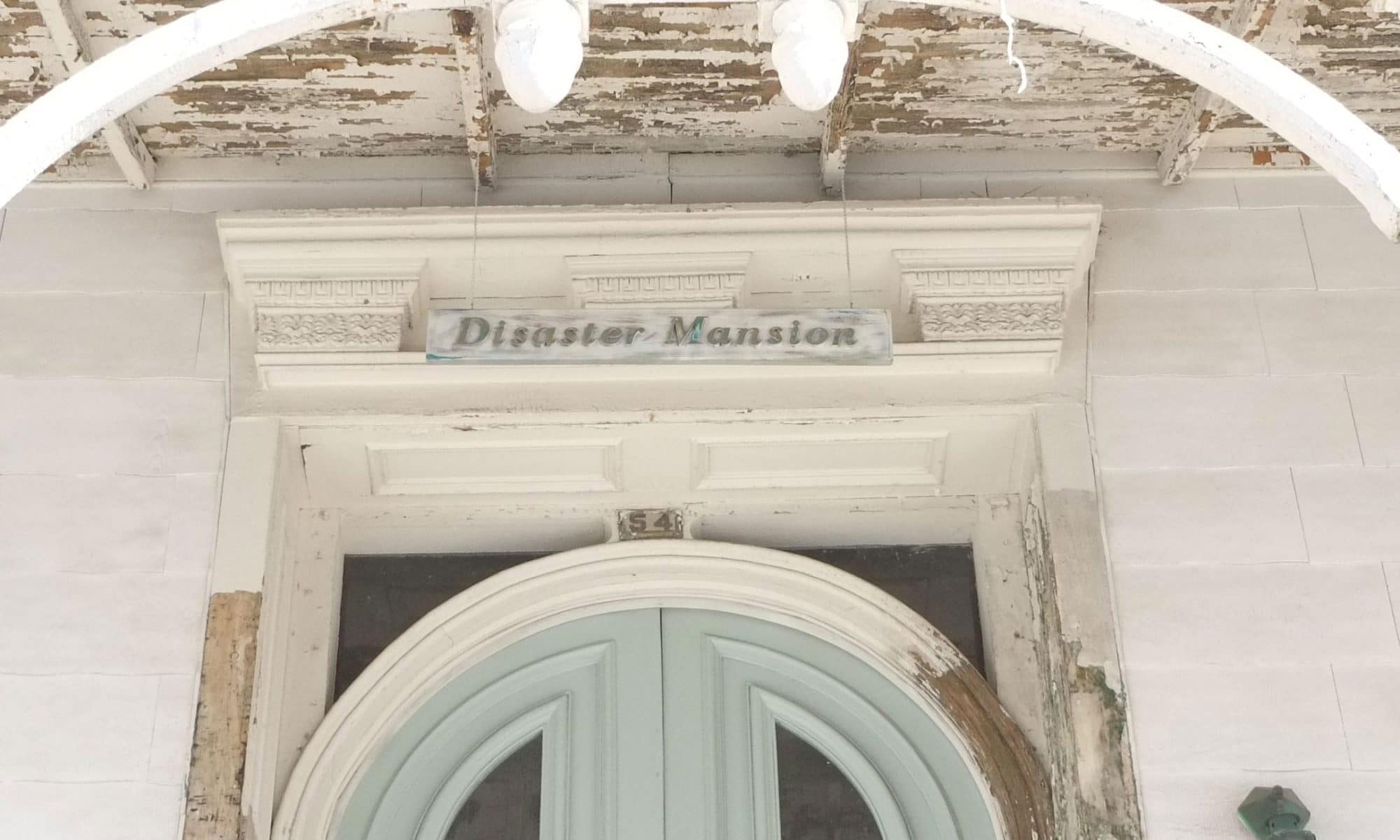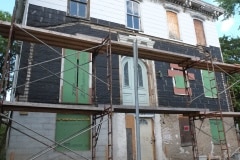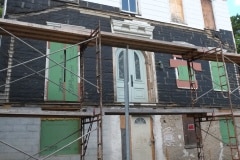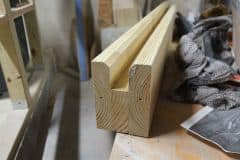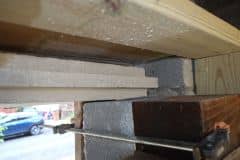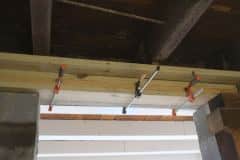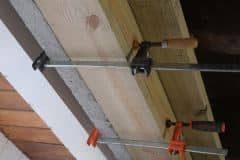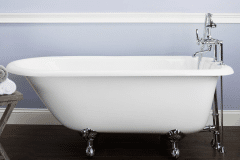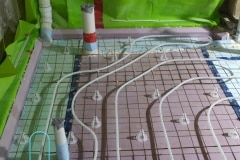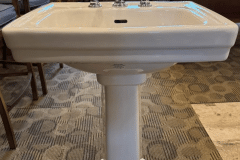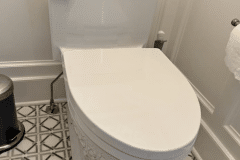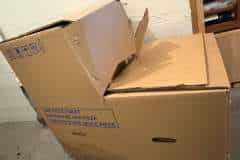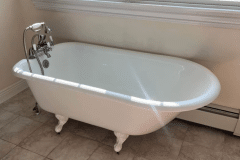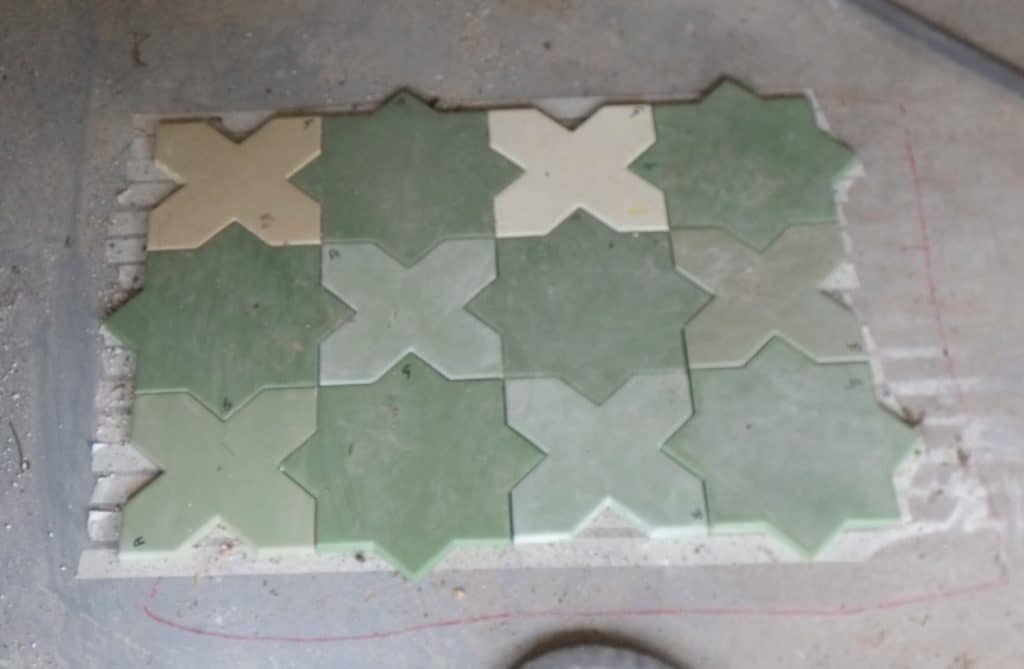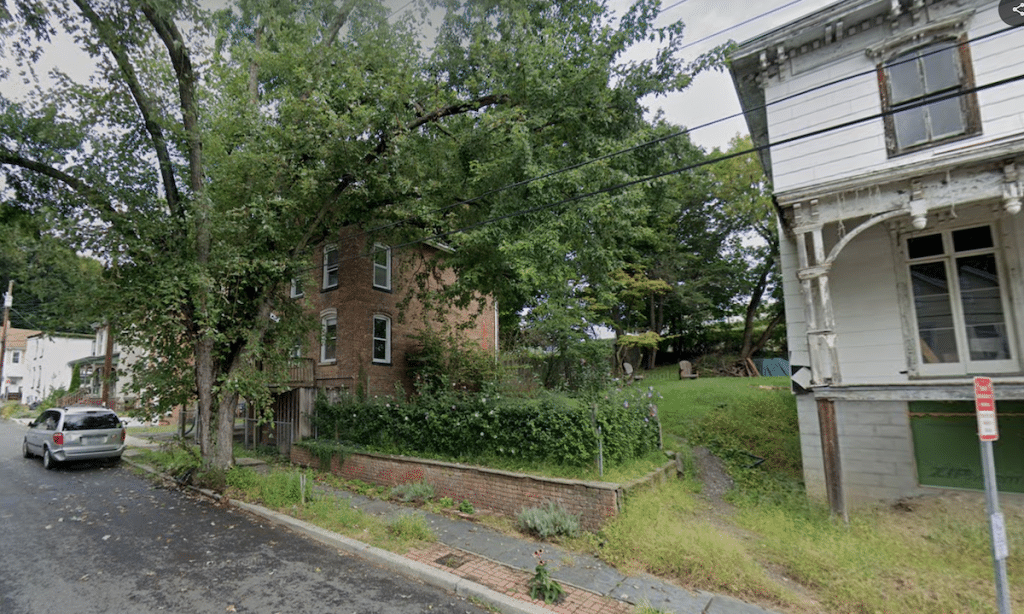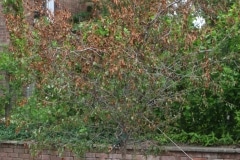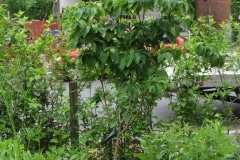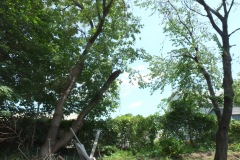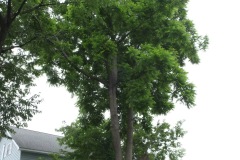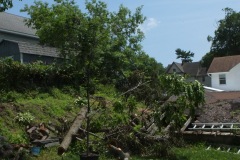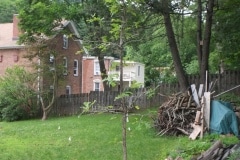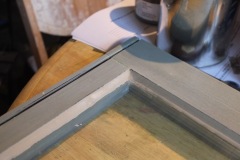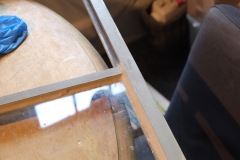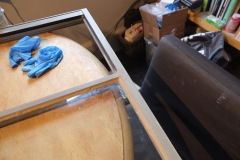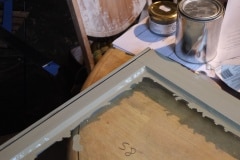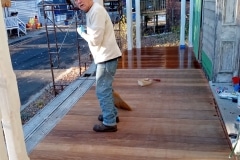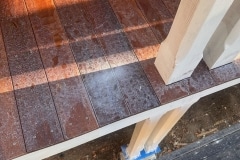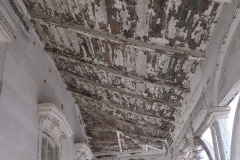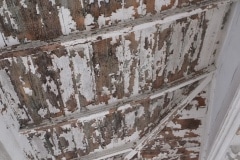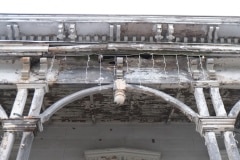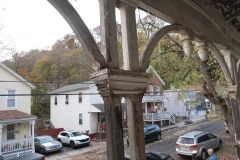For some reason, when they built the new concrete block wall on the left side of the house, they left a window gap of about 5′ wide, which would be a huge window and not in proportion to the rest of our windows. I’ve probably got better pictures somewhere, but these are the best I can currently find.
To narrow the gap, I used 8″ square concrete blocks, tied into the existing wall with thick galvanised wire and filled internally with concrete and rebar. My brick-laying skills are poor, but after a light pass of the grinder it was perfect! The new width is now comparable to that of the other windows. I intentionally left a gap above the blocks to install a lintel, as the window couldn’t go that high.
Regarding the lintel, I couldn’t find the right size locally, so I made one myself. To ensure I could lift it, the inner side was pressure-treated wood, and the outer side was concrete, reinforced with rebar. That said, it was still too heavy to install safely from the top of a step-ladder.
The make the lintel, I first made the wooden section, applied masking tape as a release layer, added shuttering and rebar, and then poured in the concrete. Once the concrete was cured, I prised the two apart so I could lift them separately.
First to go up was the outer concrete part, and for this, I had to add a series of blocks so I could gradually get it to the correct height and then slide it into place.
With the concrete section part in place, I bonded the wooden section to the concrete section. I know it doesn’t look much, but I’m pretty pleased with how it looks, all in all a good job, without any mistakes 🙂
