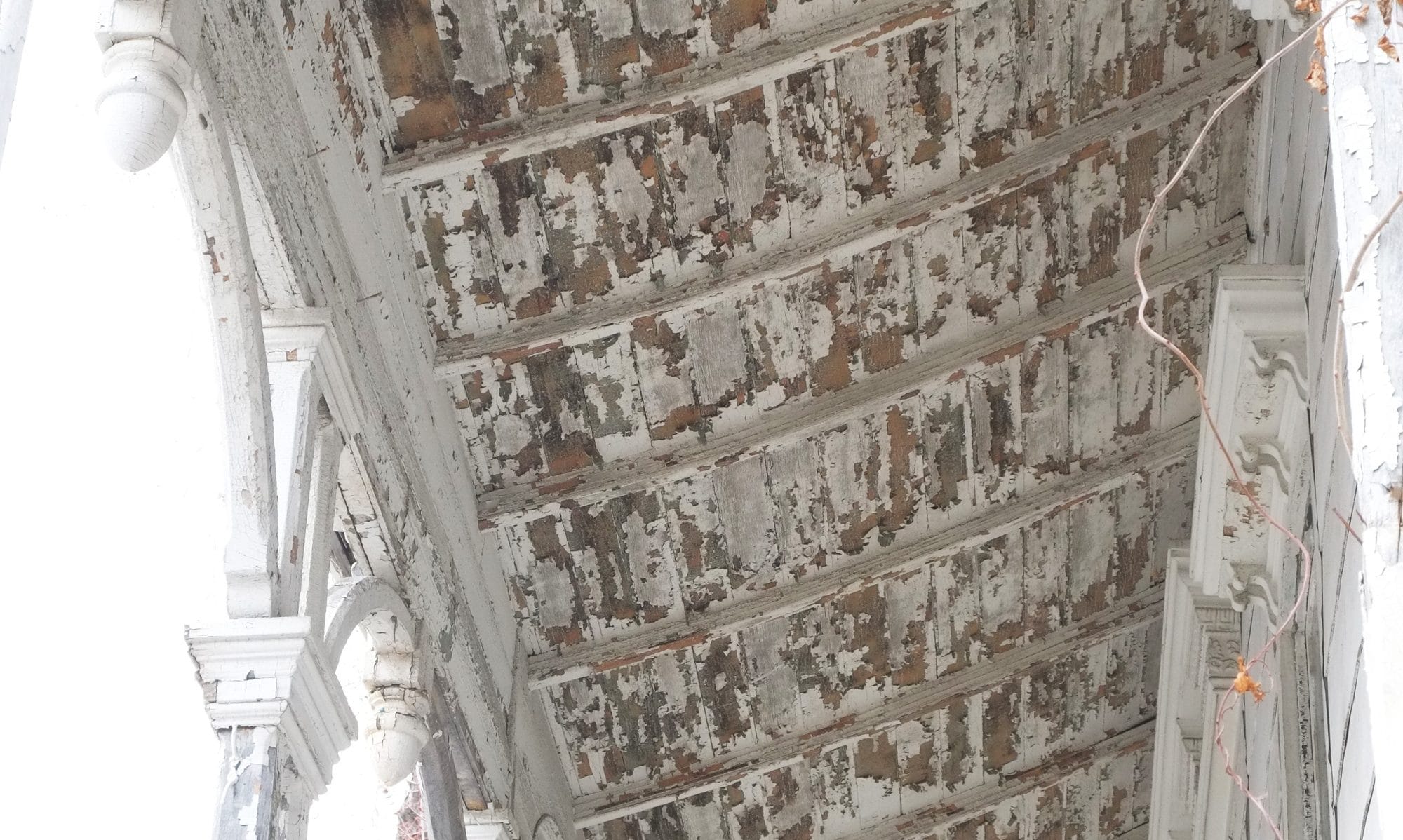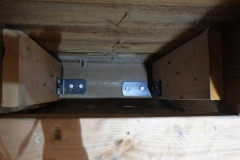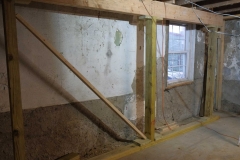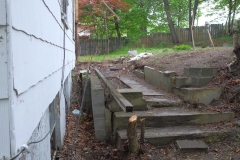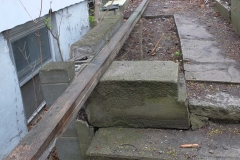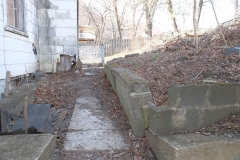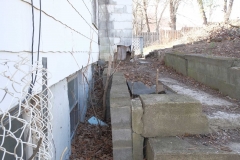Shore up is now complete. Took three of us most of Friday to do it. The hard part was screwing in the huge 6″ lag bolts into the hard old timbers of the house.
We sistered up both sides of each floor joist with 2″x8″ lumber and then bolted each floor joist, either side to the rim beam, with some very heavy duty “L” brackets. These brackets will be permanent and add extra strength to the house for the future.
The header of the framing wall is 3 x 2″x10″, the uprights are 4″x6″ and the base plate is 2 x 2″x8″. After hammering the uprights in place we blocked the uprights top and bottom so they won’t move. All in all very sturdy. The diagonal piece is doing nothing, just needed somewhere to put it.
Thank you again Derrick (wearing the red ear defenders) and John Paul (wearing the head lamp).
