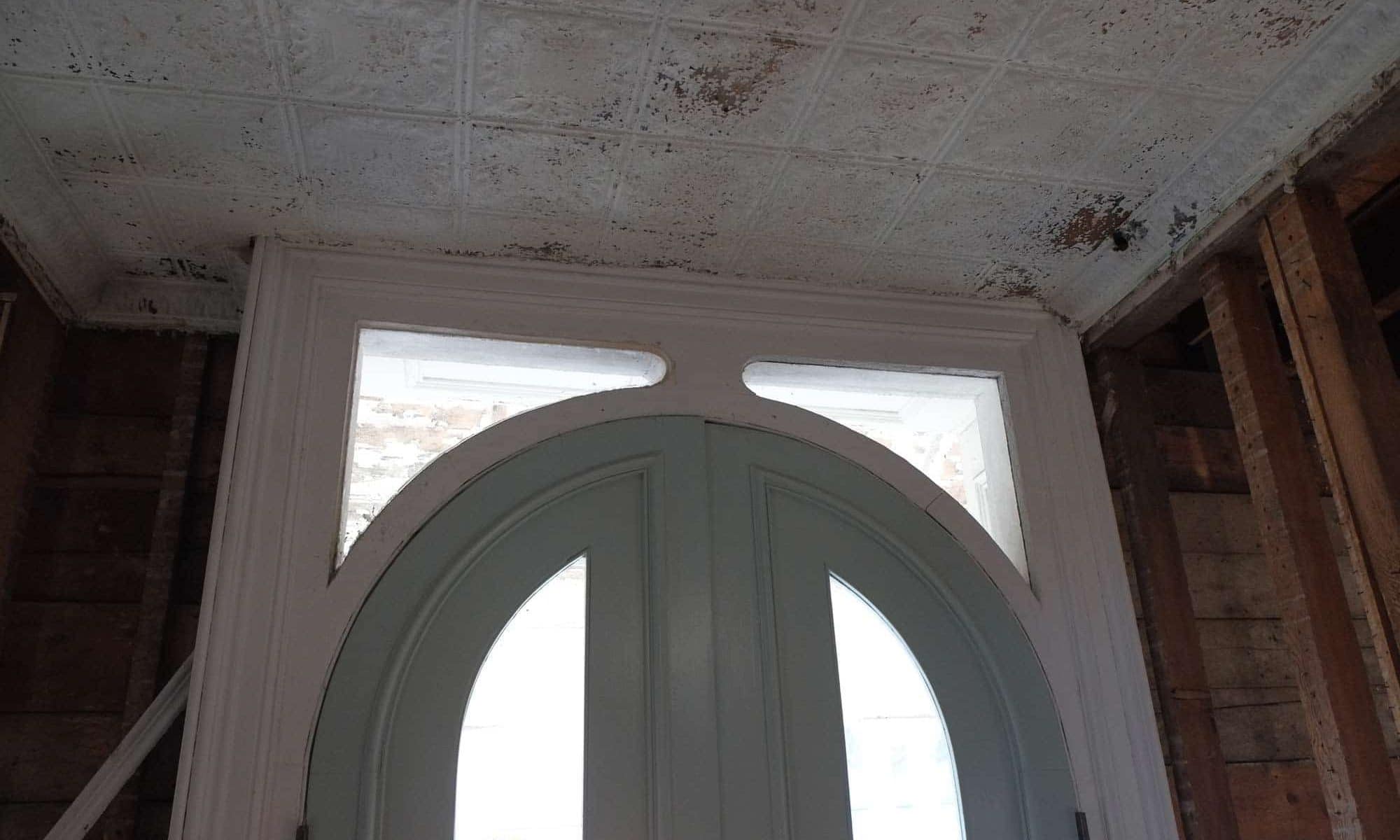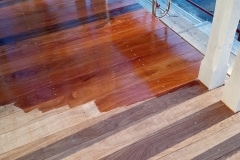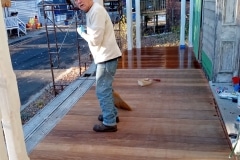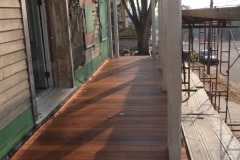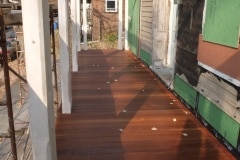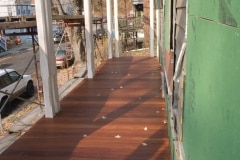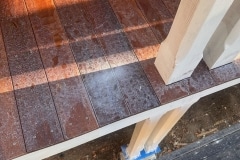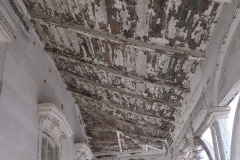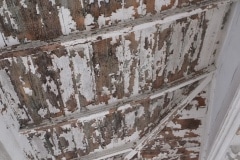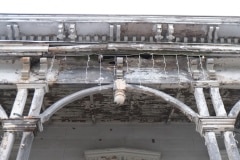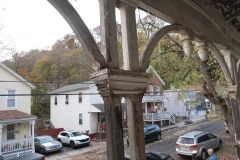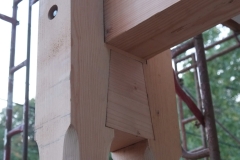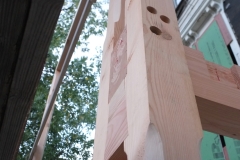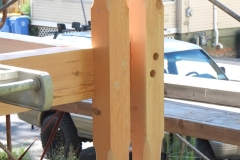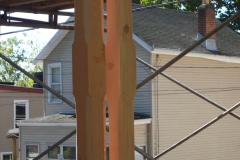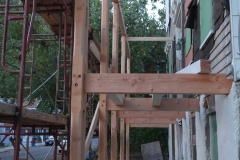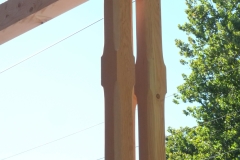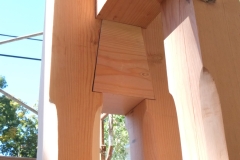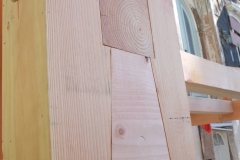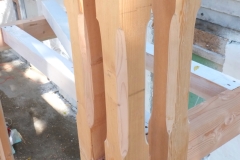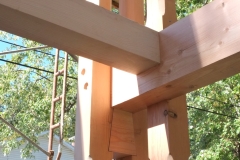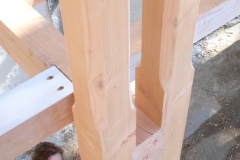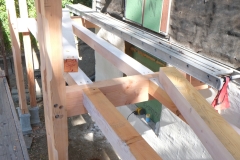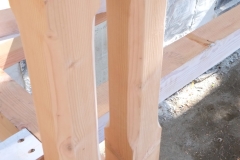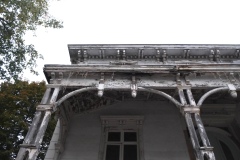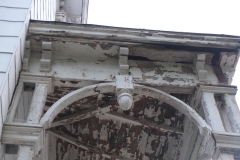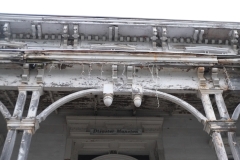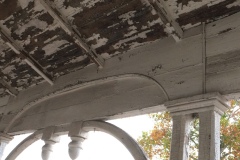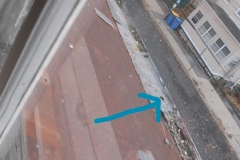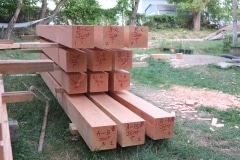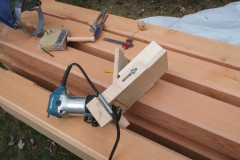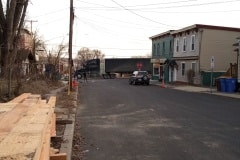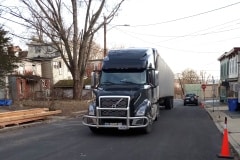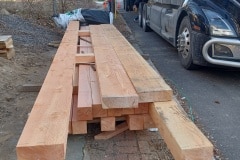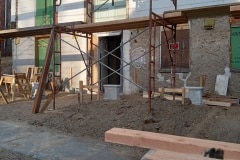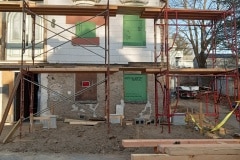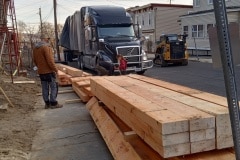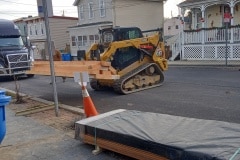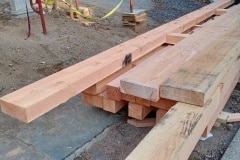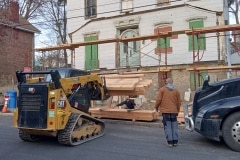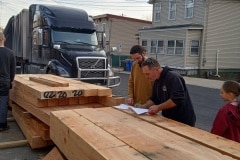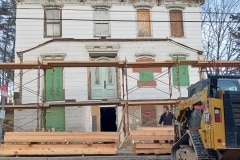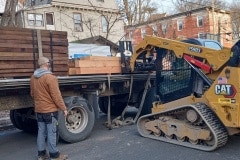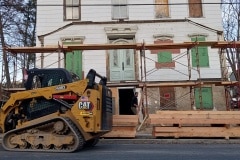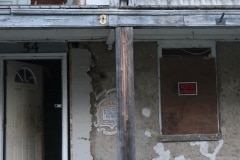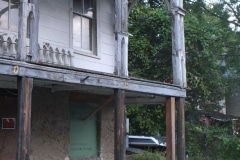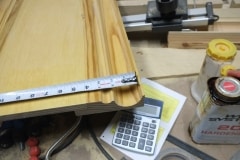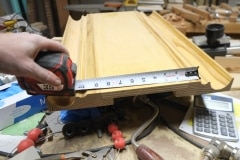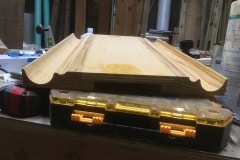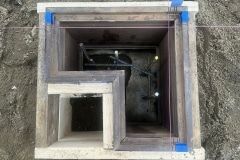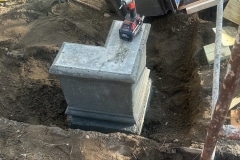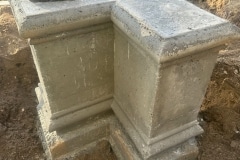These last few weekends have been spent prepping and painting the porch to give it a bit more protection over the winter months. We started by first filling any major blemishes with epoxy and painting knots with shellac. For the first coat of paint we used vintage white linseed oil paint from Sage Restoration. It doesn’t look like we have a lot of surface area but it will easily take two people a weekend to apply a single coat. We still have further blemishes to fill with epoxy filler and we’ll do that once the paint has fully cured.
I must say that the decking, which is made with Camura (also known as Brazilian teak), has come out looking great, especially after a single coat of Ipe oil, which I believe is linseed oil based. We probably should have specified coloured deck screws but we can live with the stainless ones.
It did rain one evening after we had painted, which messed up our deck a bit, but I’m sure it can be sanded off and another coat of Ipe oil applied.
Looking forward to having the roof installed, but that will have to happen next year. The roof will be a little complex as the original had a lovely concave curve to it and built-in gutters. We’ll try and reproduce the old roof as much as possible, but we’ll probably beef it up a little.
We will still need to add all the fancy trim such as the arches and cornices, but these will have to wait. It will look pretty fancy with all the trim back on. You can see from the photos that there was a lot of trim. We did save all the old trim and will re-use some of it and fabricate the rest. Still crazy busy at work so haven’t been putting in as much house work as usual.
Lastly, a big thank you to Paul, Sue, Don and Vicky for their help painting. Thank you.
