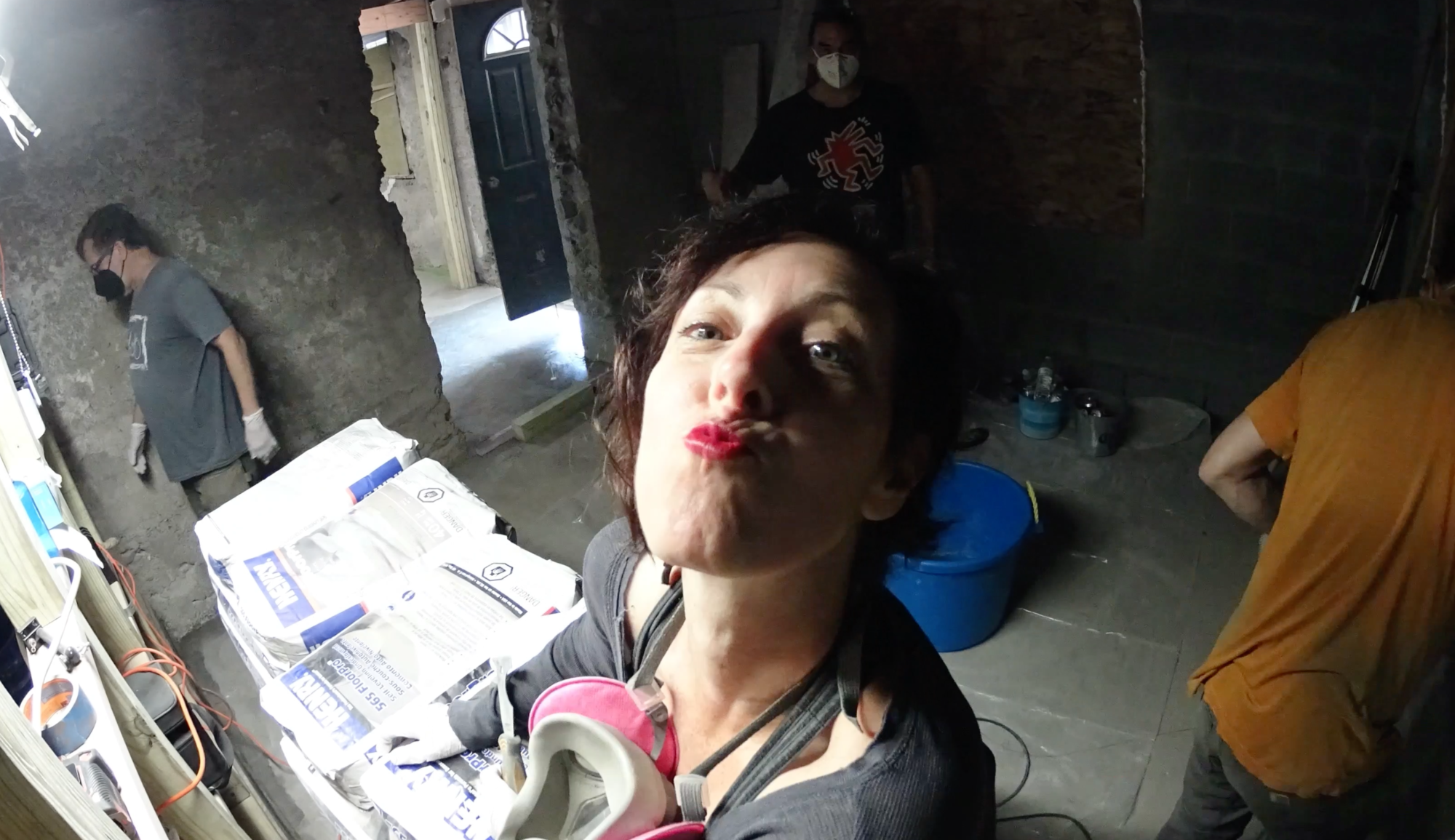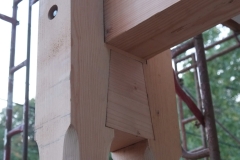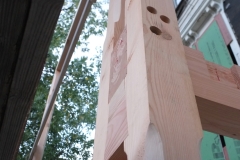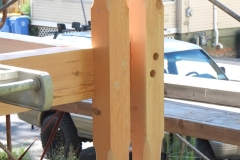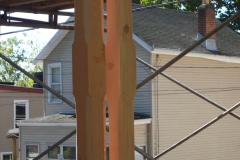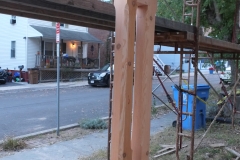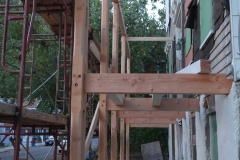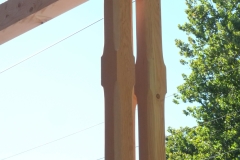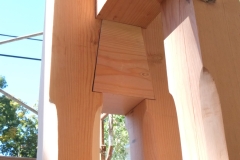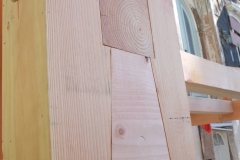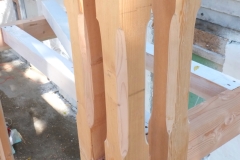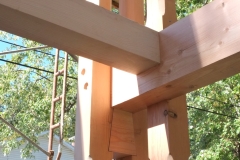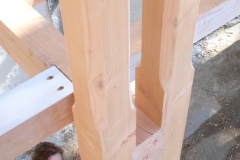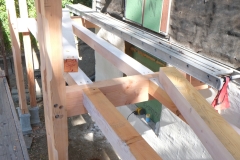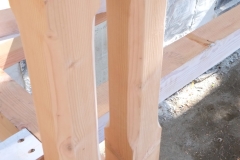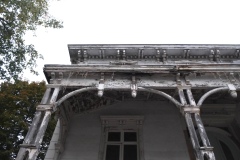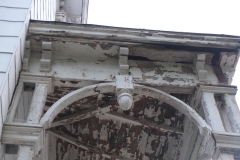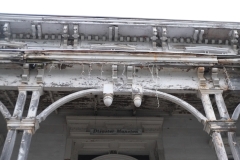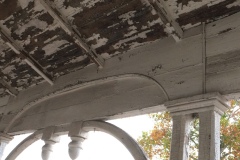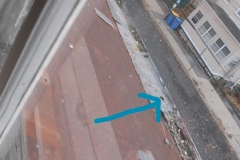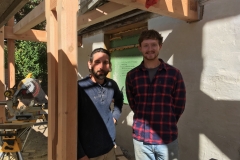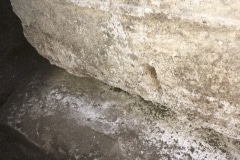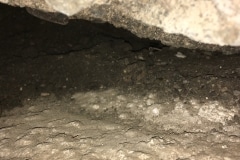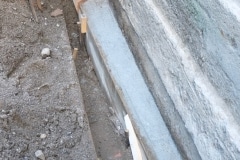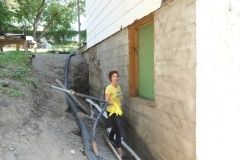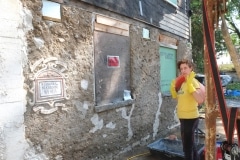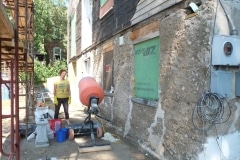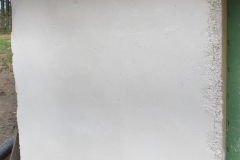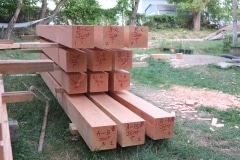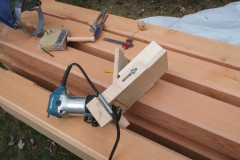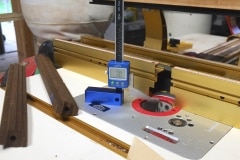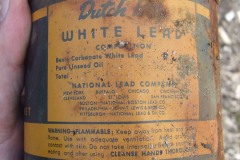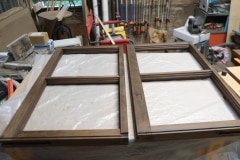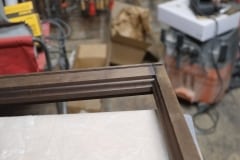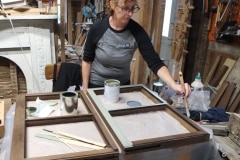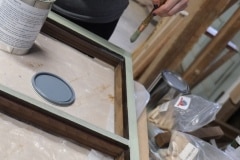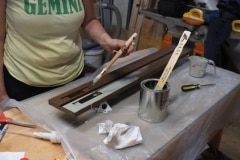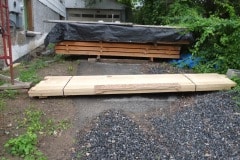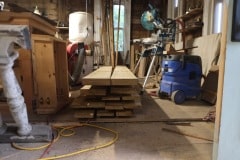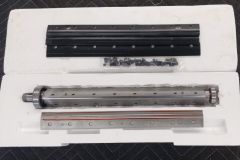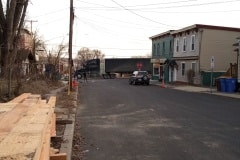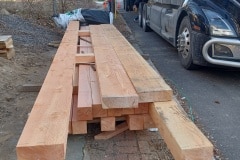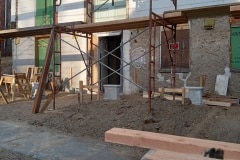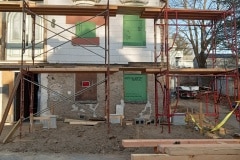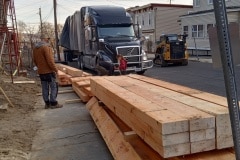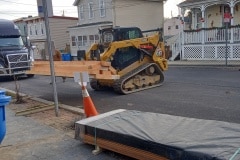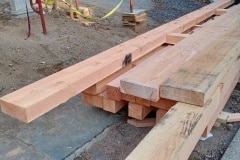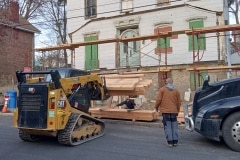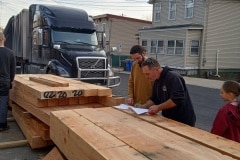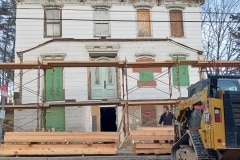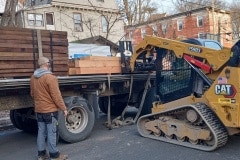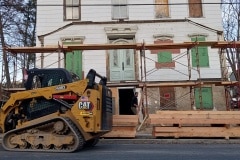After some setbacks and delays our porch has finally been raised and how majestic it looks. Craftsmanship is top-notch. From the amount of comments from passers-by, I think we have achieved our goal of re-creating the original porch. It’s not an exact replica as by modern standards the old porch was under-engineered but I think we’ve managed to strengthen the structure a lot, whilst still retaining the original aesthetics.
The construction techniques used were similar to the original porch, with some lovely pocket tenons, pinned in place with hardwood dowels. There are a few heavy-duty galvanised bolts here and there but they will be hidden by wooden plugs. It is a delight to look at.
The porch is far from finished as the original had a lot of detail which you can see in the following. We’ve kept most of the original pieces, some we’ll restore and some we’ll remake. I’m glad that we’ve finally replaced the single ground-floor post (last photo) with double posts. I’m sure the porch originally had double columns on the bottom but they probably rotted away to be replaced with the single columns.
Currently, we’re prepping the wood for paint, sanding it, filling in any blemishes, etc., and then we will give it a few coats of primer, for which we will be using linseed oil paints.
The porch roof, which had a beautiful concave structure made of laminated beams will be untaken next year as we’ll need to save up for that. It was a complex roof and the gutter was built into roof contour which I thought was very clever. You can see the hole for the down pipe in the last photo. Trick will be to hide the pipes.
Thank you to Andre and Brian of Hudson Valley Timber Frames, you were the best people for this job.
