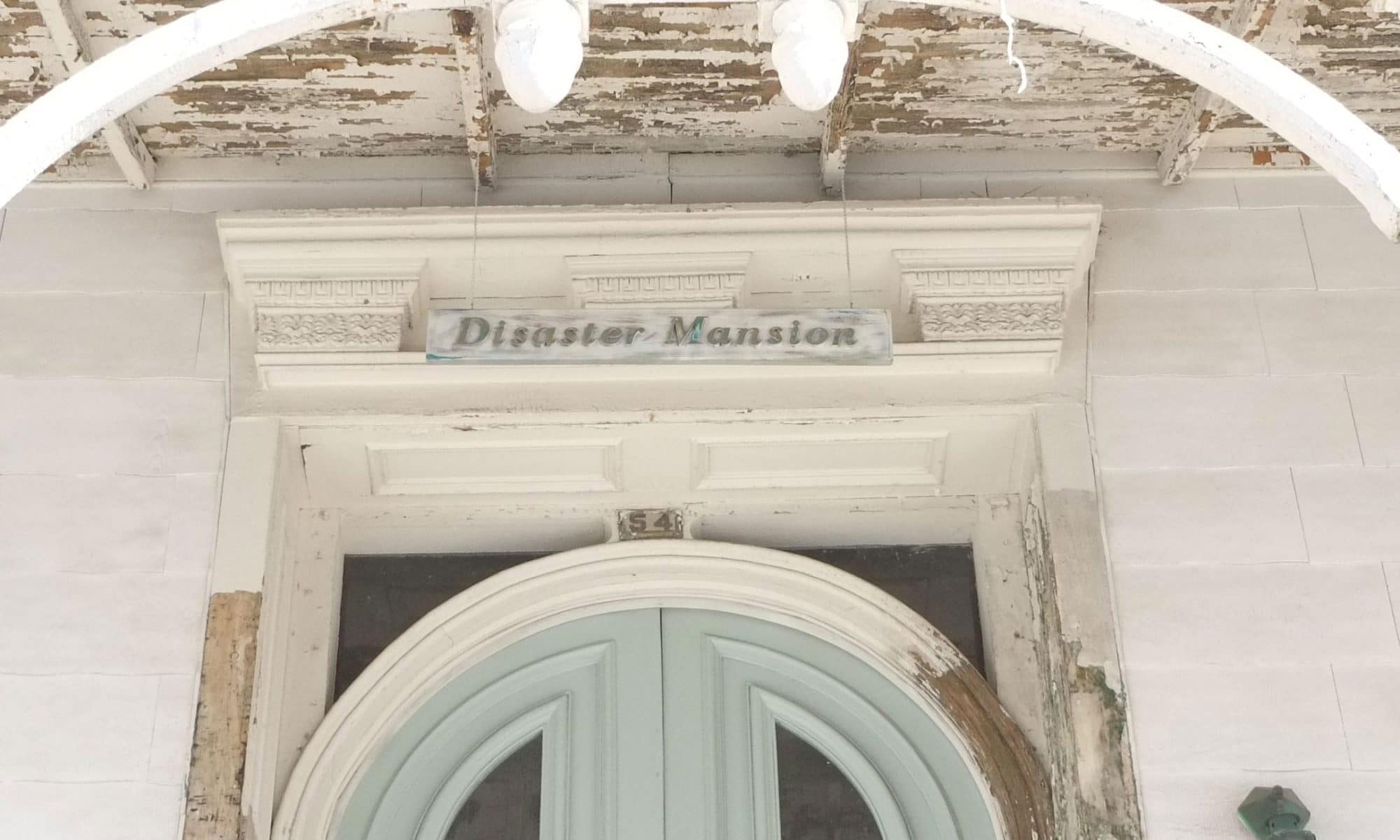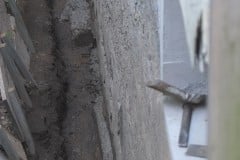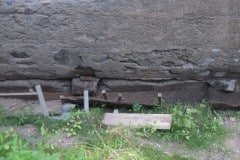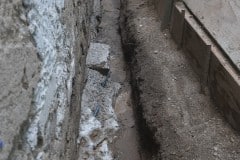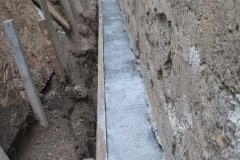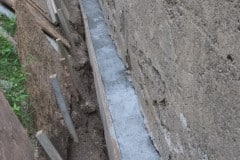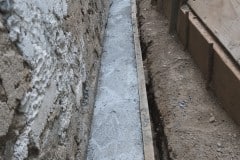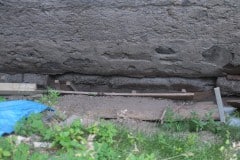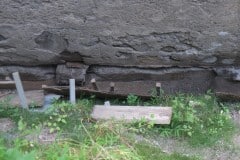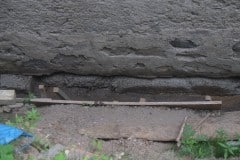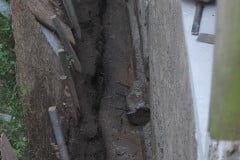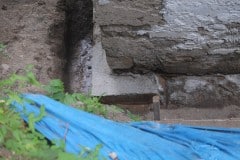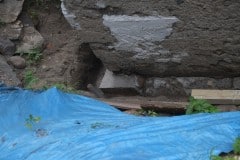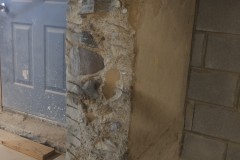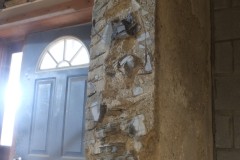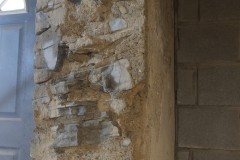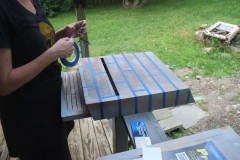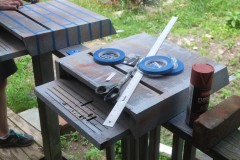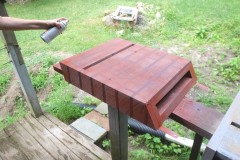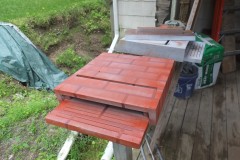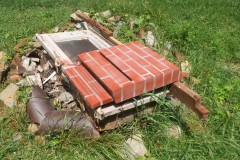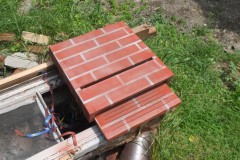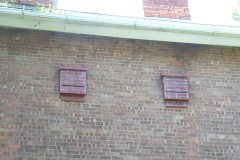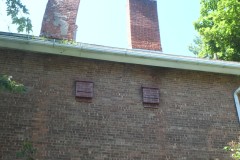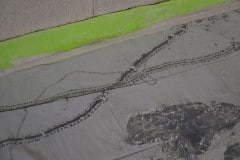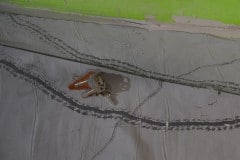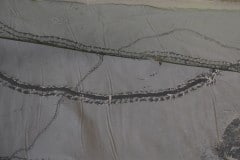The Contractor, and I don’t mean to insult any decent contractors out there.
Recent rainy weather has shown that we get pretty major water ingress into the ground floor, bad enough to soak carpets and cause major mould, so it needed to be addressed. The leak isn’t through the walls but where we had footings placed under our stone and mortar walls.
Investigation required more digging which revealed a real hodge-podge of a footing which Thomas Motzer installed. To be honest I’m not really sure you could call it a footing as in places it doesn’t extend any further out than the wall they were trying to support, plus you could put your hand at least 10″ under the wall in many places. Lastly they had left unexposed rebar sticking out and when this rusts it will expand and start cracking the concrete which just accelerates the problem. We spoke to an architect last night and he confirmed than rebar should be completely enclosed by the concrete – thanks A2.
If you don’t really understand what you’re looking like, the footings should look like the corner section (last two pics) which Thomas did get right.
I’m pretty sure that this wouldn’t have passed the building inspection so I’m guessing, like us, they didn’t see what was going on outside. Admittedly it was difficult to access and earth had probably collapsed into the trench by the time the inspector looked at it. Anyway we decided we had to do something about it not least because of the leak, so we cleared out more soil, cut back the rebar and rust treated it as well as adding additional rebar pieces so we could get a better key into the existing concrete. Sucks that we have fix this after spending probably tens of thousands getting it fixed in the first place. The weather didn’t help with temperatures hitting triple digits on the weekend, that said we were out of the sun for most of time and there was a slight breeze.
We’ll mix inside and then have to bucket the concrete out of the window, fun times!!!! We need to get this done so we can plaster the rear wall, install a french drain and get this pain in the ass trench filled in.
