We had a letter box style bathroom window that needed to be enlarged to meet modern building standards (NY Egress Standards). Code requires an unrestricted window of no less than 5sq ft so we enlarged the gap to allow for a 3 x 2 ft window.
Took a while to remove the extra masonry and then we had to repair a lot of the wall which had previously crumbling away, as can be seen in the last photo.
To repair the window opening I used shuttering on either side of the horizontal and then re-used them on the verticals. For the verticals I added 4-5″ strips of shuttering, filling up behind each with lime mortar (reinforced with chopped fiberglass) and rocks before adding the next strip of shuttering. This was pretty much the only way I could do this without creating large voids etc.
There were some small holes and wrinkles that the plastic made but these don’t matter as there will be at least one more coat of mortar over this. Overall I think it turned out pretty well.
We will also be parging the outside walls so any blemishes there will disappear.
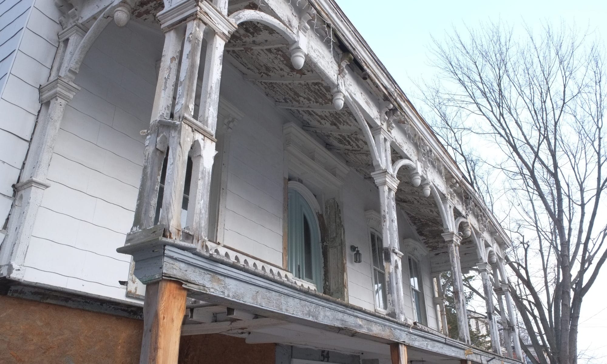
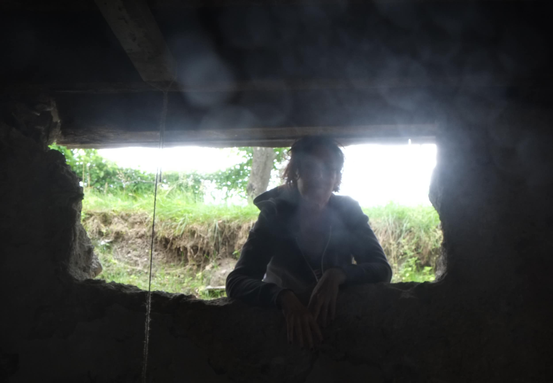
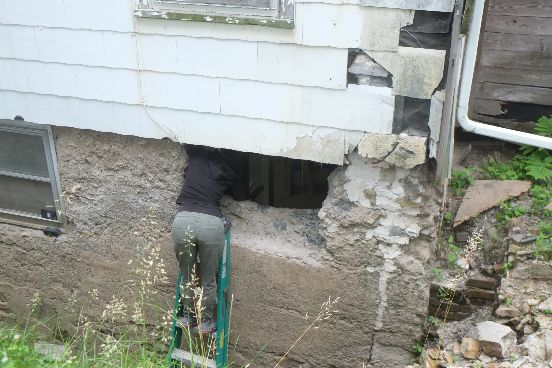
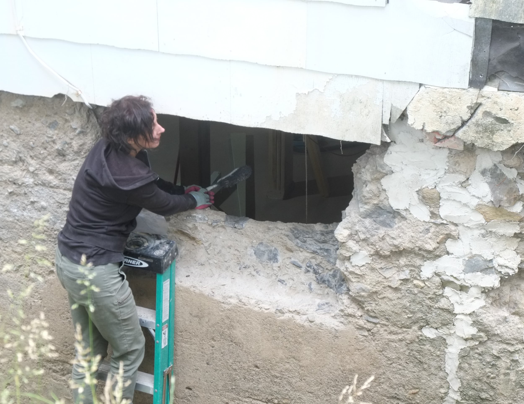
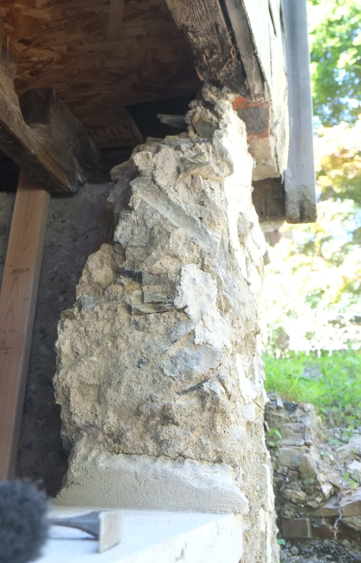
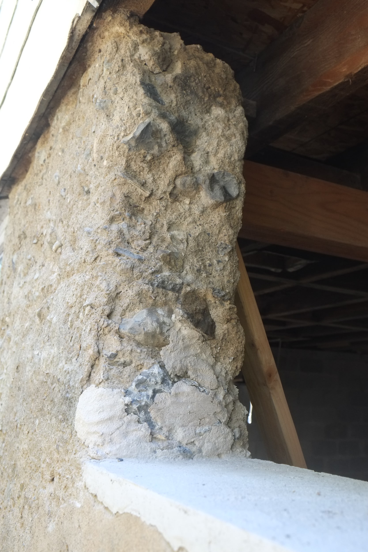
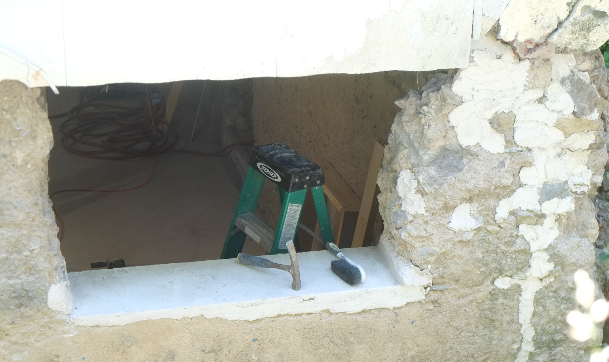
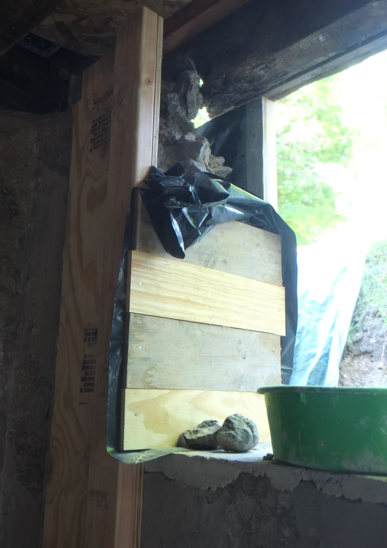
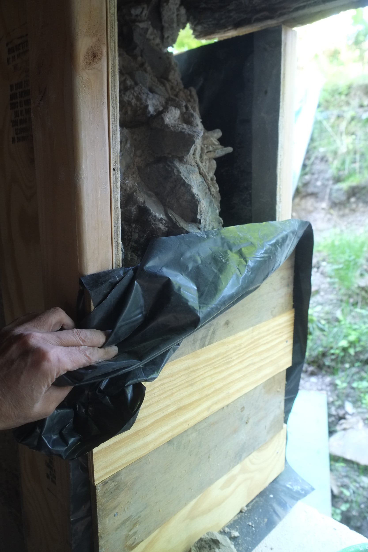
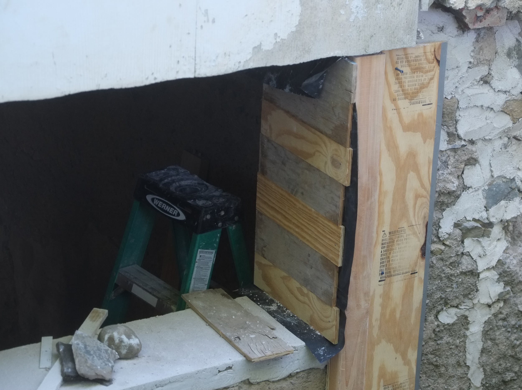
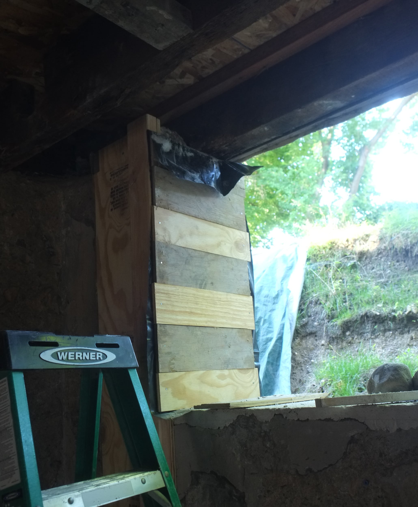
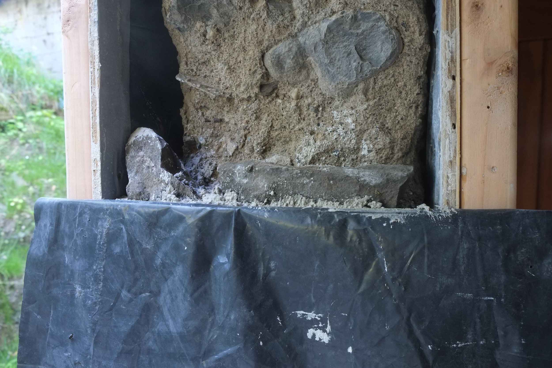
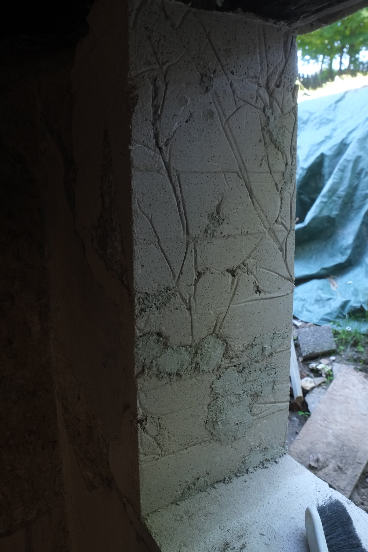
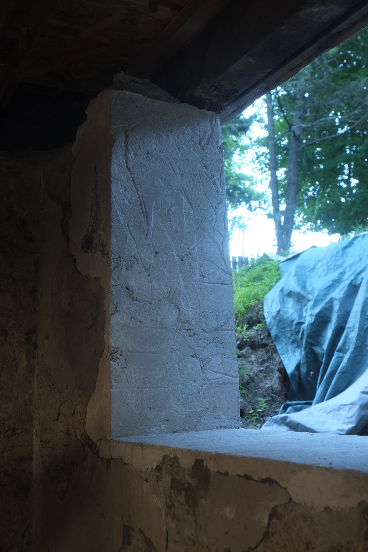
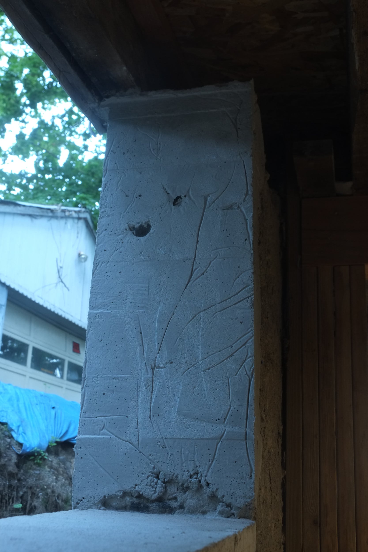
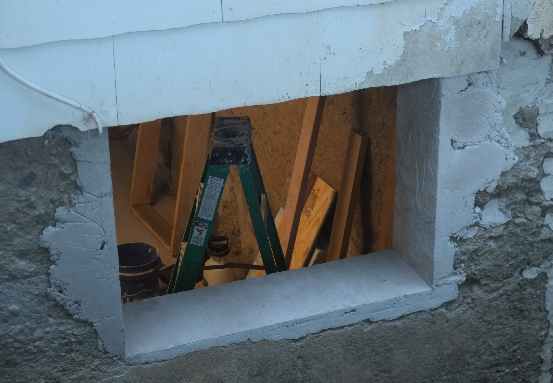
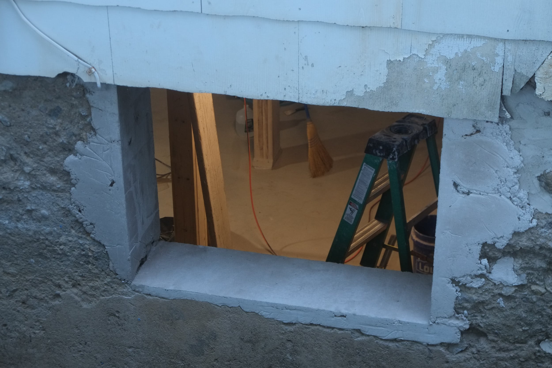
Looks really good, I’m beginning to think you missed your vocation.
I’ve thought that myself Chris!!!!
Is there enough holding up the corner to support the above walls?
I have been thinking the same!!! At least there is a bit more now and the wall does go around the corner. I plan to take a look at the structural parts a bit later and possibly beef some of the support timbers up