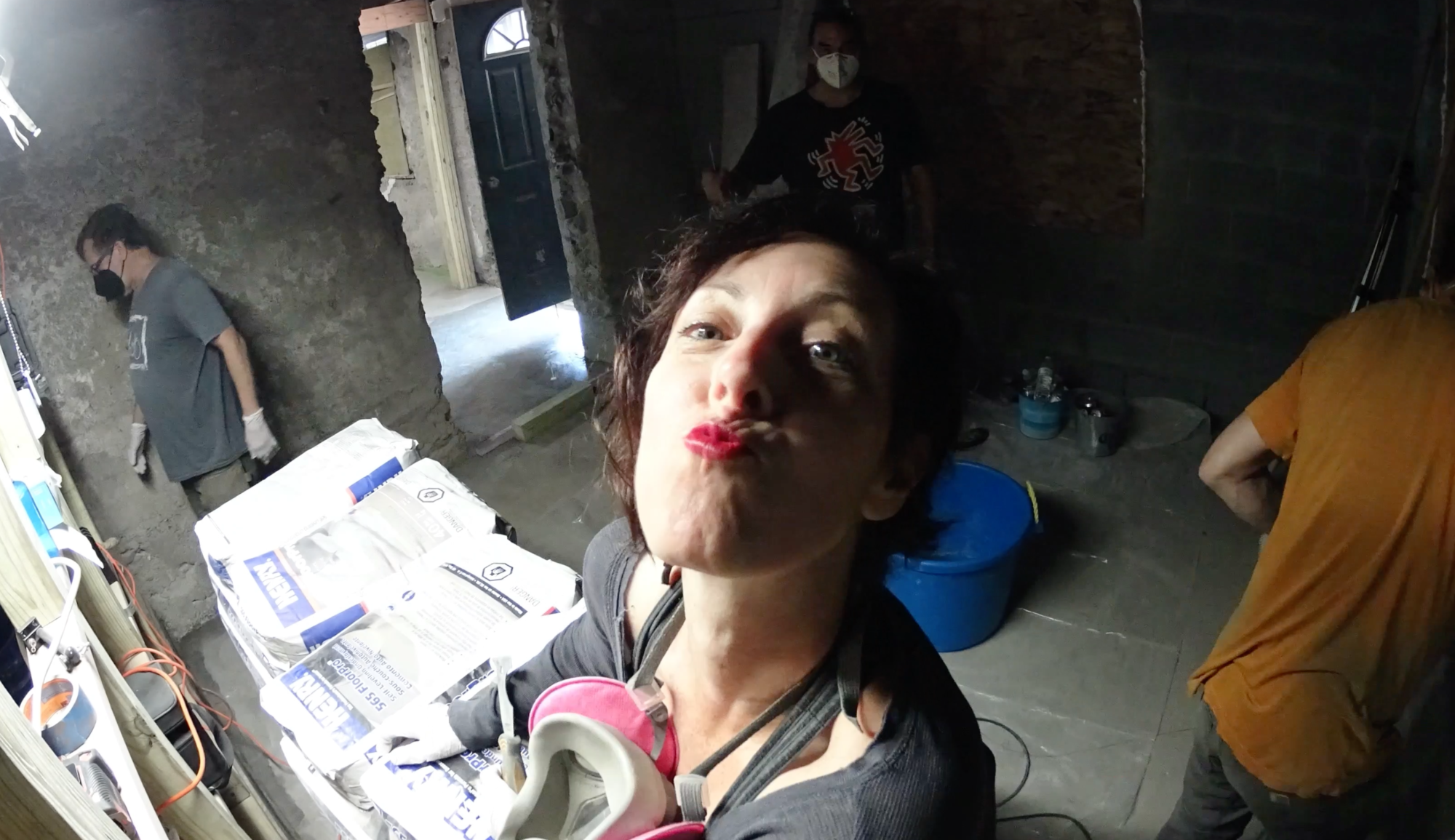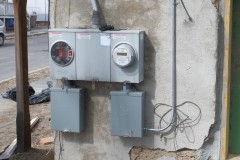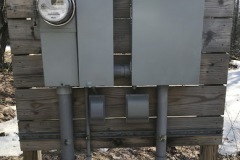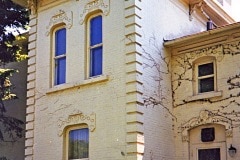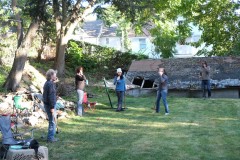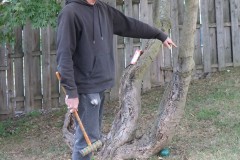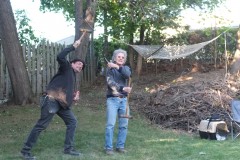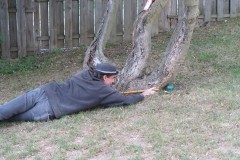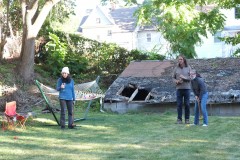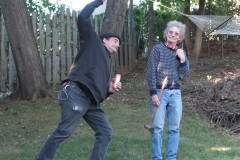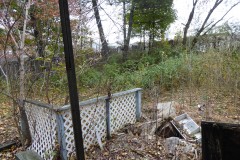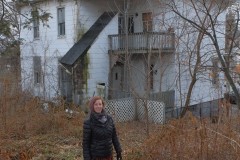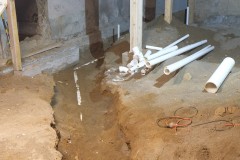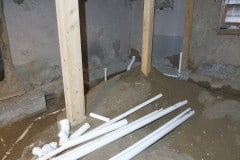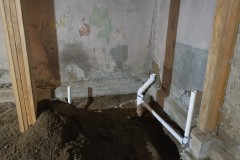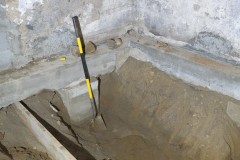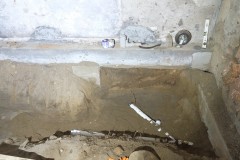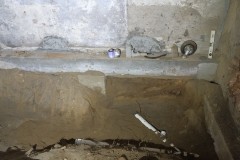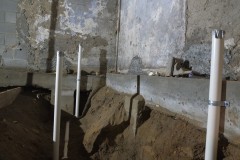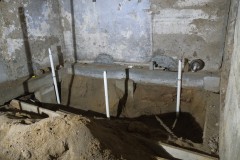Sorry we haven’t posted in while, we’ve been working on our new front door and it’s taken longer than I thought. Construction is almost complete and we hope to paint it in the following few weeks, then we have to work out how to hang this behemoth of a door, anyway enough of that and back to what you’ve been all waiting for, our latest plumbing update.
Backing up a bit when we bought the house the plumbing was pretty much non-existant, there was the original cast iron pipes which led through the house to the street which had rusted through and any copper piping that may have existed had succumbed to the house’s ten year absenteeism from human occupation or in the British vernacular, ‘some bugger had pinched all the pipes‘.
Now at last we are starting to get all the plumbing replaced and up to modern standards. It’s taken us a while as we had foundations to fix, collapsed walls to rebuild and even after the builders had finished their work on the foundations we beefed up them up where pipes had to go under them.
Today Nick and Taylor from Sinnott Plumbing came around and started the rough in and for this we had to nail down where we wanted every plumbing related item, sink, bath, toilet etc. which was pretty tricky for us as the house is unfinished and we need to add 6″ or so of insulation to the walls etc. Fingers crossed we aren’t too far off as all of this will be covered by a concrete slab making changes a little tricky. So if in the future you ever come to visit the house and wonder why the bath, sink or shower is in an odd place you’ll know why, but then such placement will probably be all the rage.
I’m so, so glad we added the extra strengthening to the footings plus the two reinforced pillars beneath the back wall, which would have otherwise been held up by sand alone. I’m pretty sure that without the extra support the back wall wouldn’t have survived being excavated in such a fashion and I just hope it can hang on for a little longer. You can see those back wall pillars in the last five photos.
They will be coming back soon to connect our newly laid pipes to the street and also run some pipes for gas, after which we can hopefully start to fill in the trenches and start planning for a concrete pour. That said I also need to do some research on Radon etc.
