After several iterations we now have the final house plans. Our architect Dave is now making the engineering drawings, which will be the large roll up sheets which people will be familiar with.
We met with Dave and our contractor Thomas Motzer a few weeks ago and Thomas plans to have our foundations, floor beams, roof and penthouse finished before Winter. The penthouse probably won’t have any of the finished details done such as windows (they can be boarded up for now), but the basic structure should be there. The roof top deck will be a lovely addition.
In the plans we also reduce the size of the garage. It’s collapsing, will have to be rebuilt anyway and we aren’t driving American slabs.
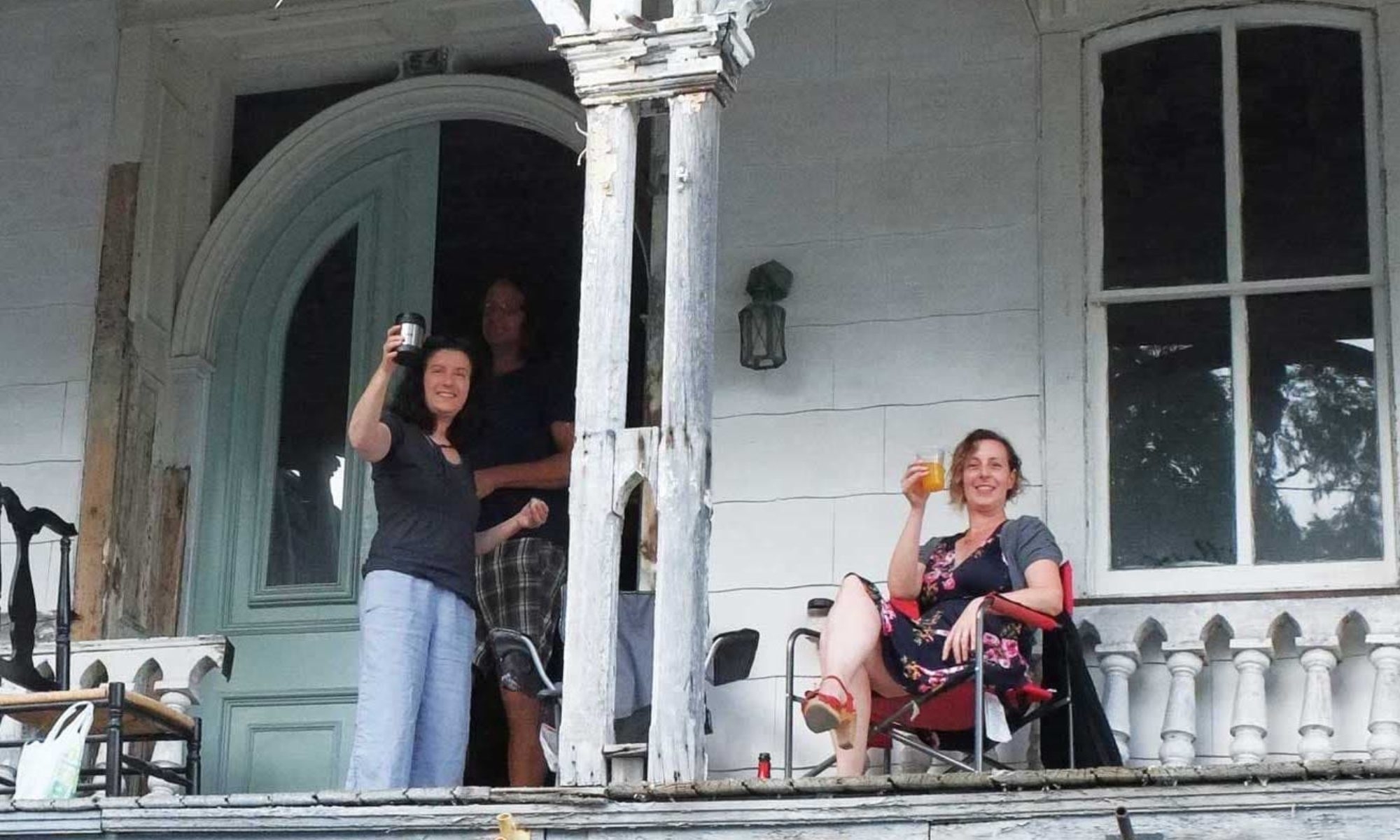
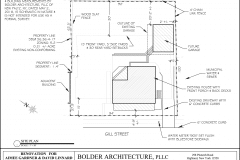
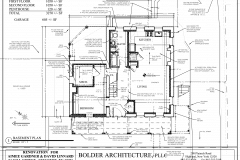
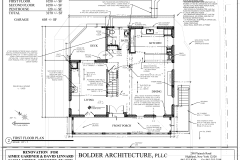
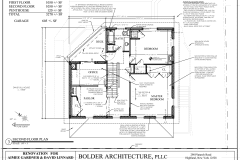
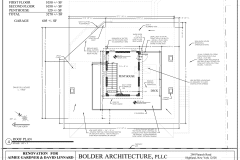
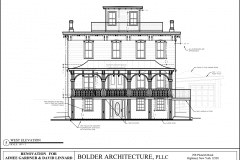
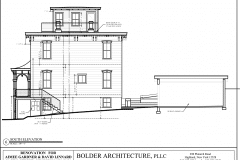
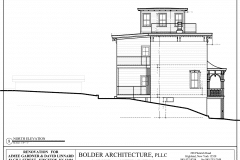
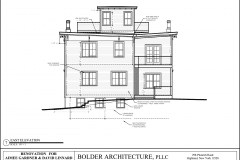
Wow wow wow!!!! So exciting! This looks beautiful.
Looks amazing
Absolutely gorgeous! I am so excited to see this come to life!